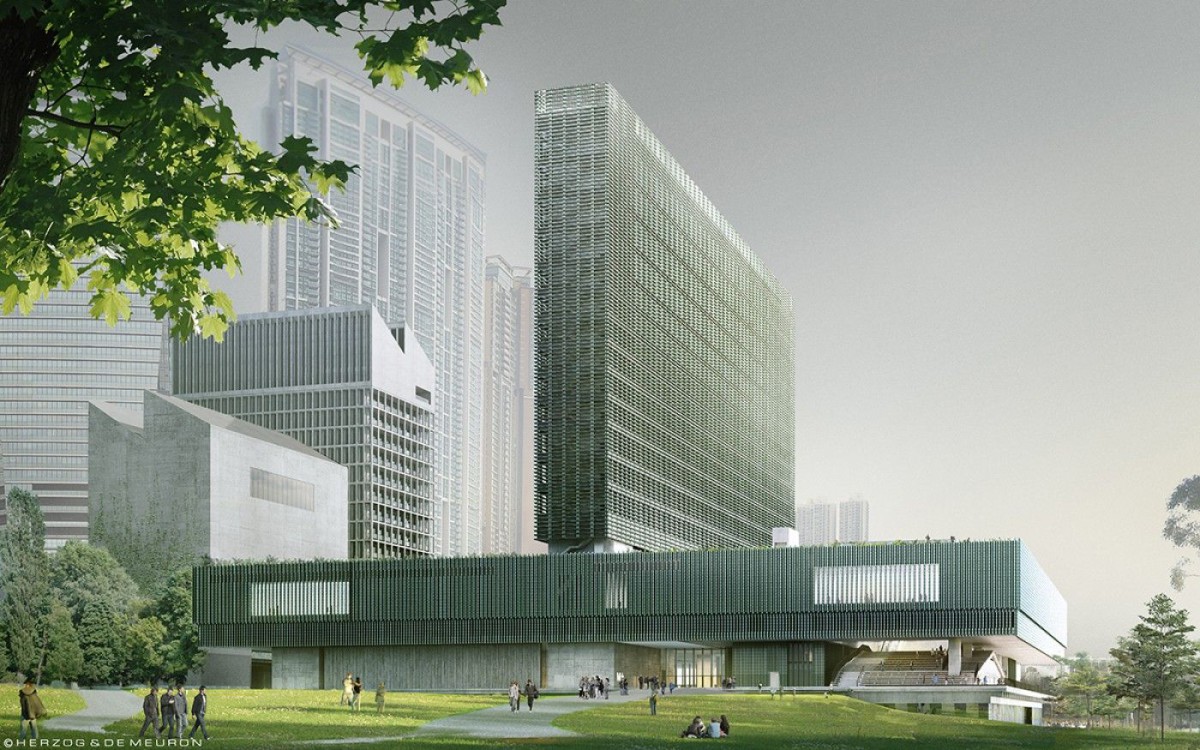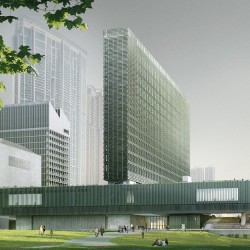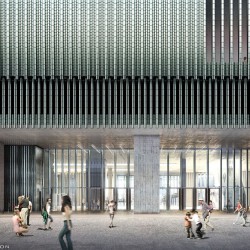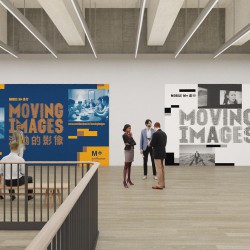Topping out of the M+ building. The museum’s planned opening is in 2020.
M+ will be one of the largest museums of modern and contemporary visual culture in the world. With a gross floor area of 65,000 square metres, the museum, designed by Herzog & de Meuron in partnership with Hong Kong–based TFP Farrells and Ove Arup & Partners Hong Kong, will provide an important addition to the cultural landscape of Hong Kong.
The building features state-of-the-art spaces, facilities, and functions. Accessible through multiple entry points, the building’s horizontal form contains 17,000 square metres of exhibition space, cinemas, a lecture theatre, a learning centre, a museum shop, performance spaces, cafes, a médiathèque, and a public roof terrace that looks out to Victoria Harbour and the Hong Kong skyline. Soaring up from the horizontal podium is the vertical museum tower, which houses the library, archive, study centre, members’ facilities, museum offices, and restaurants, and features an LED facade for the display of moving image works by artists.
_


















