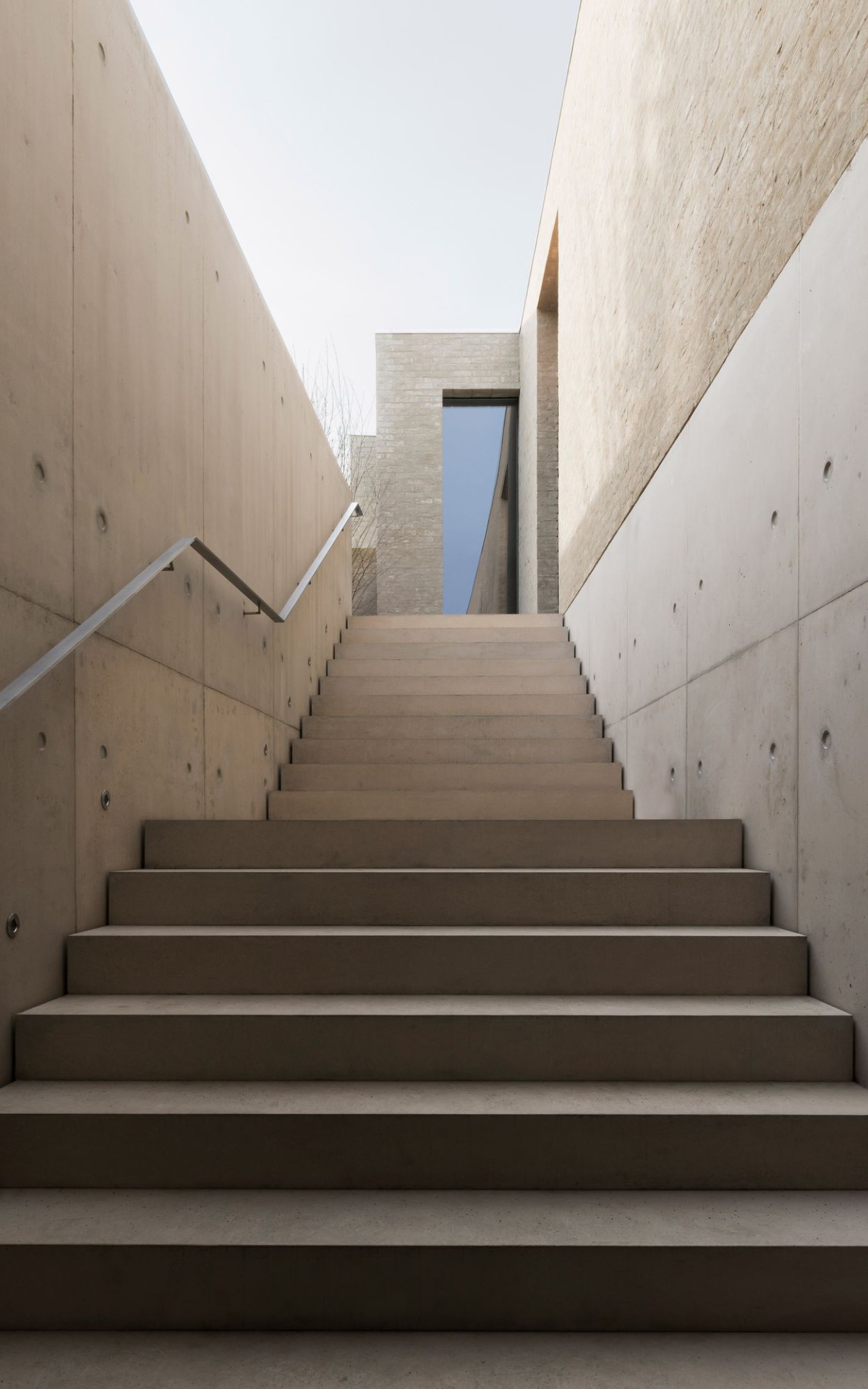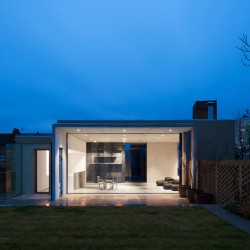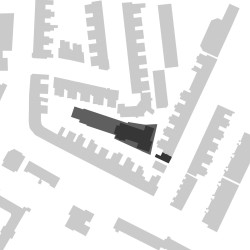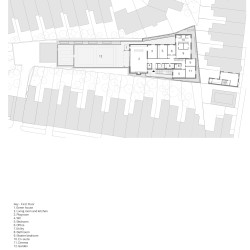Carmody Groarke . photos: © Gilbert McCarragher
A mixed use residential and office development is landlocked on all sides by Victorian housing, with only two existing entrances for access. Its previous use was industrial and the project proposes rebuilding a large area of office space across the entire ground floor of the site with a single storey “pavilion” residence at first floor.
The project retains the vestiges of the Victorian warehouse walls at the boundary of the site, to give character to the new ground floor offices. Above, the architecture of the “pavilion” is broken down into a cluster of small “buildings”, brick externally and exposed concrete inside – each designed according to the sensitivities of the neighbouring Victorian houses. The residence nestles within a landscape “roof” garden to give a visual amenity to the neighbours and character to the new house.
_


















