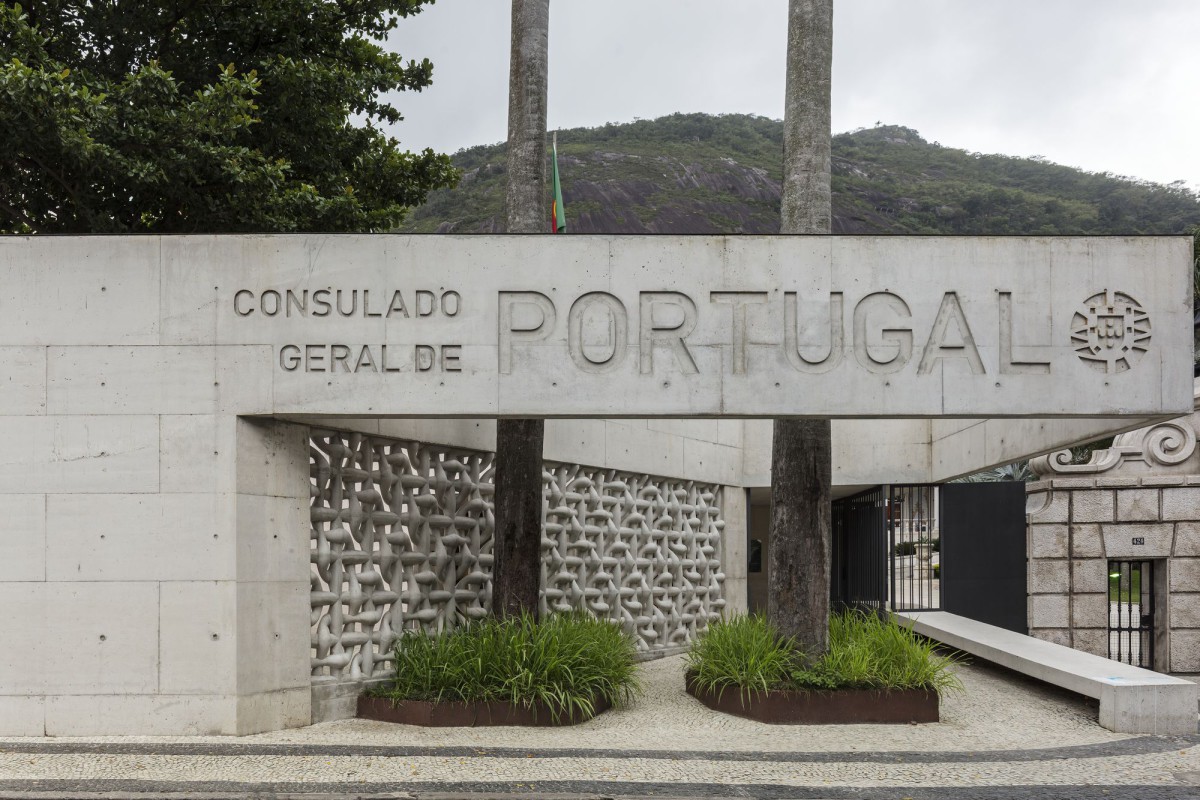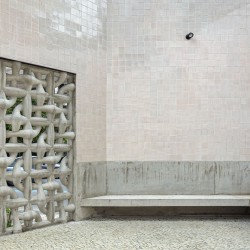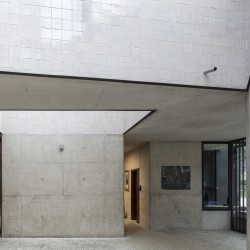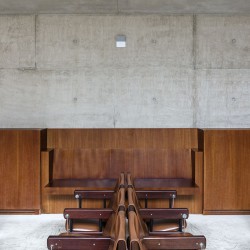The project for the new General Consulate of Portugal was planned as an extension of Saint Clemente’s Palace in Rio de Janeiro. Benefiting from a spacious site and a valuable location, the new volume introduces itself into the pre-existing historical structure. The design process required a great consideration for the pre-existence and a well- balanced relationship between the prevailing and the implemented building.
The simple volume of the extension stays modest, covered with a green roof visible from the terrace of the Palace. The new building reveals its strong identity in the entrance patio, finished with ceramic tiles, as well as in the interior spaces. Here, the oblique faces that compose the ceiling emphasize the central patios, responsible for filling the building with natural light. A sequence of three patios of this nature forms a core around which all the functions are organized.
This type of solution ensures a good thermal behavior of the structure. In addition, the openings in the patios allow natural ventilation and regulate the direct exposure to sun light. Moreover, the green roof forms a thick and natural insulation layer that helps avoiding an overheating of the building.
_
General Consulate of Portugal in Rio de Janeiro
Saint Clemente’s Palace in Botafogo, Rio de Janeiro, Brazil
Client
PORTUGUESE MINISTRY OF FOREIGN AFFAIRS
Architecture
CAMPOS COSTA ARQUITETOS
Project Team
Pedro Campos Costa, Daniela Figueiredo, Duarte Santo, Katarzyna Augustyniak, Francesca Nafissi, Marianne Ullmann, André Luiz Pinto
Local Architects
FLÓRIDO ARQUITETURA
Portuguese Ministry of Foreign Affairs Consultant
INLOKI ARQUITETURA E TERRITÓRIO
Landscape Architects
PROAP
Entrance Special Feature Design
CCA in collaboration with:
DAU PUC-RIO
OOAU – Nuno Almeida
Entrance Special Feature Manufacture
RESINAS CASTRO CASAIS BRASIL
Structure and MEP Engineers
QUADRANTE
General Contractor
CASAIS BRASIL
Project Date
April 2012
Completion
June 2017
Construction Cost
2.4 M€
GCA
1200 m2
O novo Consulado Geral de Portugal, procura estabelecer uma relação de equilíbrio entre a construção existente e a que a vem complementar, tirando partido do jardim e da localização favorável onde se insere, o novo volume vincula-se à estrutura histórica do palácio, desenvolvendo-se, ao longo de um piso, a partir do seu embasamento em pedra. Apresenta-se como uma extensão natural do Palácio de S. Clemente, referência cultural na cidade do Rio de Janeiro. Construído na década de 1950, serve inicialmente o propósito de sede da Embaixada de Portugal e, posteriormente, com a mudança da capital para Brasília, passa a ser a residência oficial do Cônsul- Geral no Rio de Janeiro. Em termos volumétricos, a nova extensão é simples e discreta, com uma cobertura ajardinada visível do terraço do palácio. O novo edifício revela a sua forte identidade no pátio de entrada revestido a Azulejo Viúva Lamego e na espacialidade do seu interior, onde os tetos inclinados enfatizam pátios centrais que iluminam o edifício. Uma sequência de três pátios forma núcleos em torno dos quais todo o programa se organiza. Tal solução garante um bom comportamento térmico passivo da estrutura. As aberturas nos pátios permitem uma ventilação natural e limitam também a exposição direta à luz do sol. Também a cobertura em jardim cria uma espessa camada de isolamento que, através da sua inércia térmica, ajuda a evitar o superaquecimento do edifício. O edifício anuncia-se para a rua pública através de vigas suspensas que criam um pórtico de receção aos visitantes e, ainda, por uma parede em gelosia feita com blocos de betão moldados in situ, com motivos que evocam os Descobrimentos Portugueses. Esta parede é fruto de um processo de Investigação e Desenvolvimento (I&D) feito em colaboração com a Pontifícia Universidade Católica do Rio de Janeiro (PUC-Rio). Sendo o resultado de um workshop inovador realizados com os alunos desta Universidade promovido pelo atelier Campos Costa Arquitetos pelo Ministério dos Negócios Estrangeiros de Portugal e a construtora Casais Brasil.























