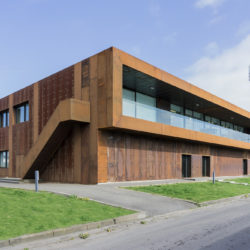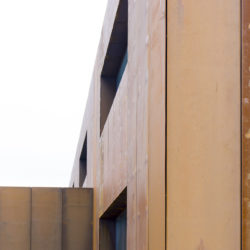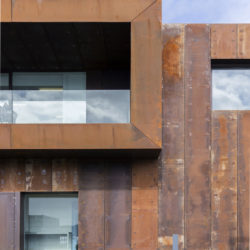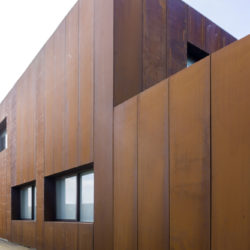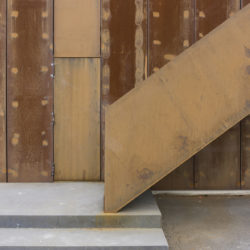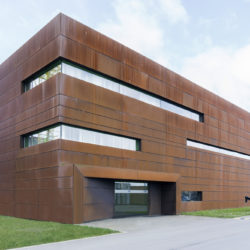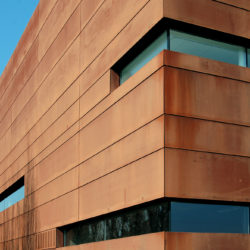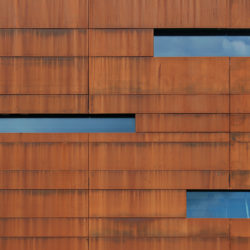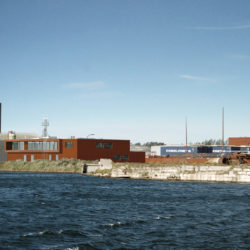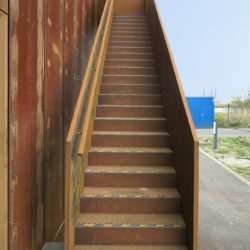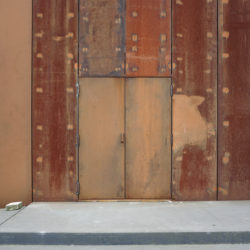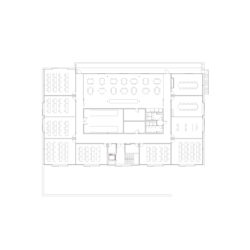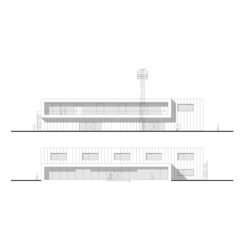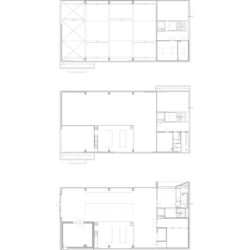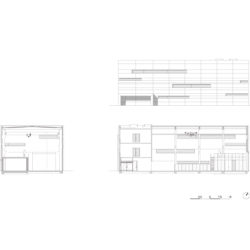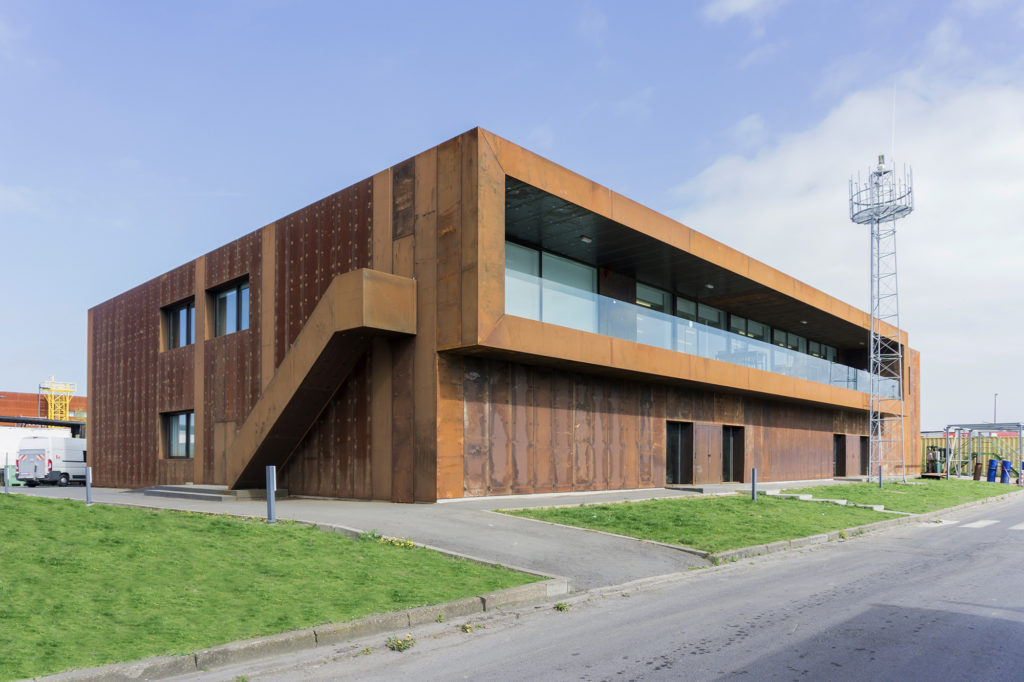
Van Belle & Medina Architects . photos: © Van Belle & Medina Architects
The VDAB maritime school and training centre are located at the Prins Filip Dok in Zeebrugge, Bruges, Flanders.
Zeebrugge, which meaning is “Bruges on Sea”, is a village on the coast of Belgium and a subdivision of Bruges, for which it is the modern port. Zeebrugge serves as both the international port of Bruges-Zeebrugge and a seafront resort with hotels, cafés, a marina and a beach.
Bruges’s history stretches back to the 9th century when it was founded by Vikings. The name Bruges (Brugge) is thought to derive from the old-Scandinavian word ‘Brygga’ meaning ‘harbour’ or ‘mooring place’. The river Zwin linked the settlement to the North Sea and it very quickly became an important international trading port.
The assignment consists of the renovation and extension of the original building of the maritime school, and the construction of a new building for the training centre.
The original maritime school is being carefully renovated and extended with a new floor on top of the existing building; a new flexible steel superstructure has been implemented to accommodate the several multifunctional rooms and classrooms.
The entire building is cladded with a new façade in corten steel, mounted in a grid of vertical modules that accentuates the clearness of the volume and includes the openings as part of the modular system, simply translating the programmatic interior.
Two big frames are sliding out of the building box to emphasize the entrance and the water-watching terrace in the ground floor and first floor respectively.
The simplicity of the volumes, together with choice of materials -row steel and glass- remembers the port infrastructures in synergy with the water reflections, giving the building its own autonomy and character without losing the relationship with the harbour context.
The building for the training centre is located at the entrance of the VDAB complex, dedicated to maritime training purposes and warehouse.
The building is conceived like a container box, with a very economical and functional organization, flexible enough to stand alone or be extended in the future.
The program is divided in two areas; a compact vertical system of classrooms, and a large -full height- workshop for ship engines training purposes.
The façades are cladded in corten steel following a horizontal modular division. The openings are spread over the façade without following a strict pattern, offering the possibility to adapt themselves to the different and flexible interior functions. Every strip could be open or closed depending on the interior needs and changes in the programmatic functions along the future of the building.
_
Project: Maritime Training Centre Location: Zeebrugge, Belgium Client: VDAB
Date: 2008-2011
Fase: executed
Architects: Van Belle & Medina Architects

