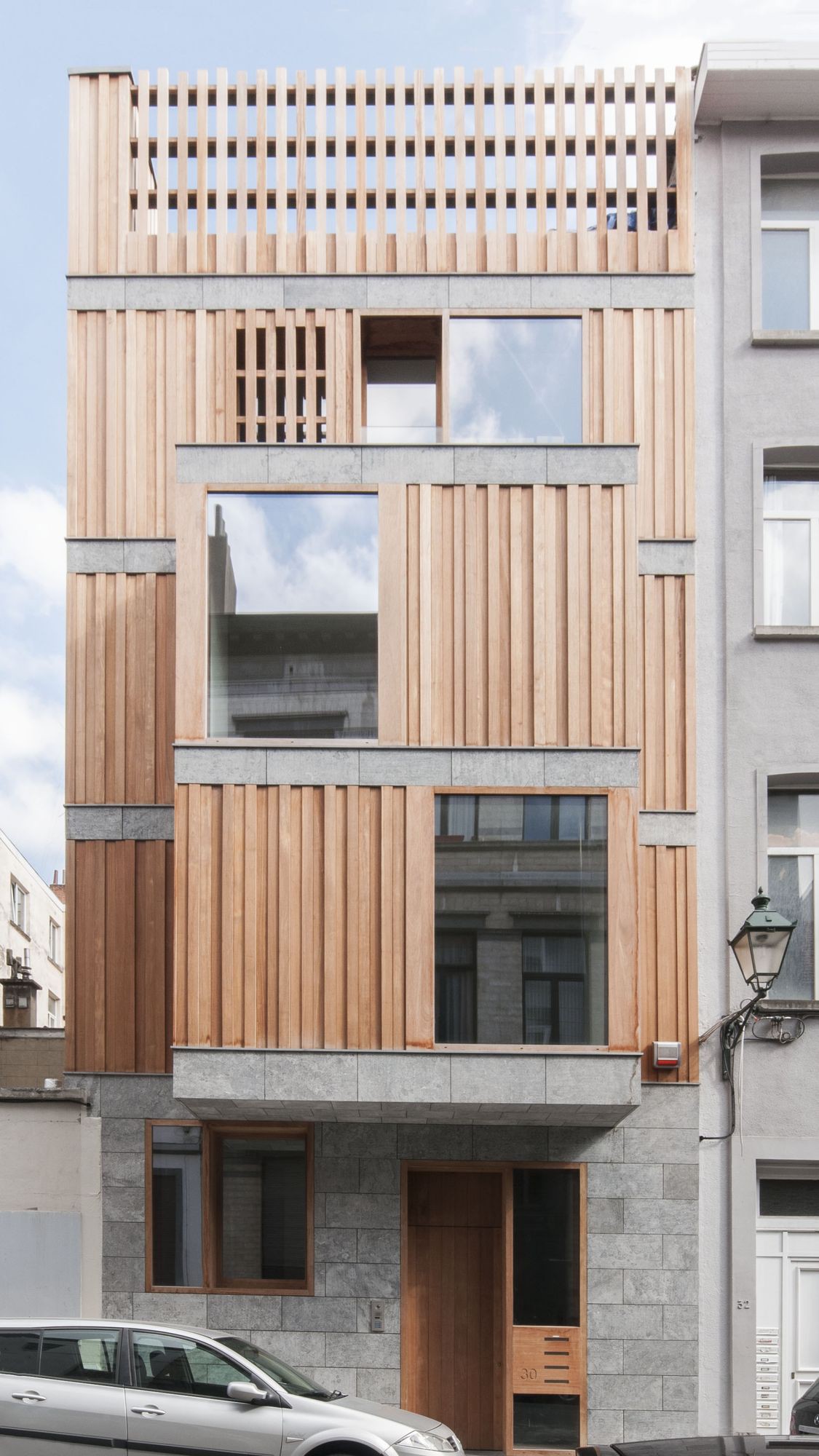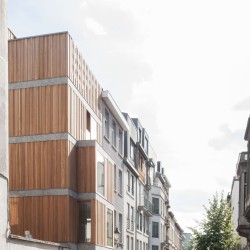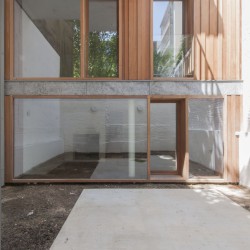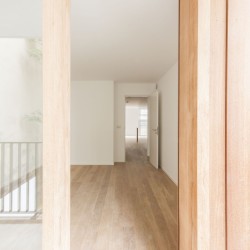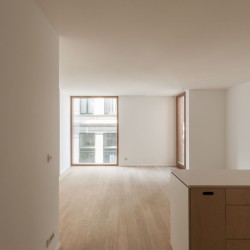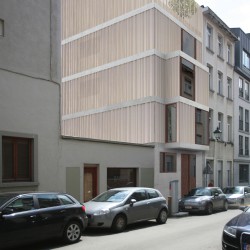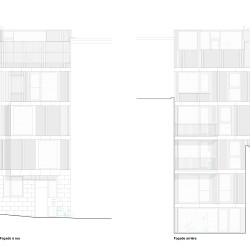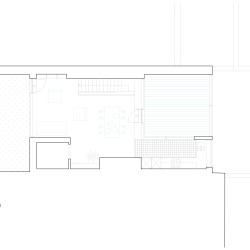Ledroit Pierret Polet Architectes . photos: © Ludmilla Cerveny
On the site of a former garage, this contemporary building takes on the challenge of performing a transition between a 4-storey building and a corner plot with only the ground floor. The building follows the row of houses and then pivots to reveal a party wall clad exactly like the street facade The way the angle is processed gives a feel for the depth of the block behind. The terrace of the fourth floor of the street facade dematerialises the building, announces the empty space next door and subtly attenuates the height.
Through the hierarchy of its facade, its sobriety, its relatively low height and the care given to its materials, the project integrates both forcefully and gently into the street. The facades are covered with strips of natural stone with openwork wood cladding. The timber is laid in variable sections so as to to vibrate the surface and anticipate ageing. Texture deterioration is thus controlled.
The building has 4 residential units, all of which have quality outdoor spaces: terraces for the 2-bedrooms apartments, a garden for the lower duplex, a garden and a terrace for the upper duplex.
The units are adjustable to accommodate the needs of different users and usages. Large sliding doors integrated in the walls allow occupants to vary space as they see fit. Kitchens and bedrooms are partitioned or open to the living room (see diagrams).
The property is a low-energy building and is made up of environmentally-friendly materials.
_
Programme Construction of a building of 4 apartments
Typology Housing
Location Brussels
Client Private
Area 615 m²
Cost 980.000,00 euros HTVA
Calendar 2010-2017
Architects Ledroit Pierret Polet Architectes
Co-contracting UTIL (stabilité) | Enesta (PEB) | Imhotep (CSS)
Photos by Ludmilla Cerveny
À l’emplacement d’un ancien garage, un immeuble de contemporain fait le pari d’opérer une transition entre un bâtiment de quatre niveaux et une parcelle d’angle qui n’est bâtie qu’au rez-de-chaussée. L’immeuble prolonge l’alignement à rue puis, tel un pivot, se retourne, dévoilant un mitoyen paré des mêmes atours que la façade à rue, laissant, par cette gymnastique de l’angle, pressentir la profondeur de l’ilot. La terrasse du quatrième étage de la façade à rue dématérialise l’édifice, annonce la dent creuse voisine et atténue subtilement le gabarit. Le projet, par la hiérarchie de sa façade, sa sobriété, sa hauteur relativement basse et le soin accordé à ses matériaux, s’insère à la fois en force et en douceur dans la rue. Les façades sont ponctuées de bandeaux en pierre naturelle et habillées avec un bardage de bois ajouré. Le bois est posé en section variable afin d’en faire vibrer sa surface et anticiper son vieillissement. La patine est ainsi maitrisée. L’immeuble comprend 4 logements qui disposent tous d’espaces extérieurs de qualité : des terrasses pour les 2 chambres, un jardin pour le duplex inférieur, un jardin et une terrasse pour le duplex supérieur. Les logements sont modulables afin de pouvoir s’adapter à des publics différents mais aussi aux différents usages des habitants. De larges portes coulissantes intégrées dans les murs permettent aux habitants de faire varier les espaces suivants leurs humeurs. Cuisines et chambres cloisonnées ou ouvertes sur le séjour. Le bâtiment est un immeuble basse énergie construit dans des matériaux respectueux de l’environnement.

