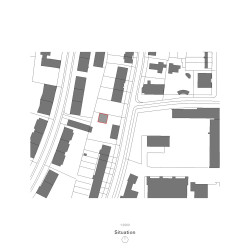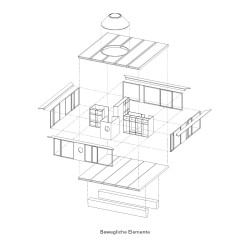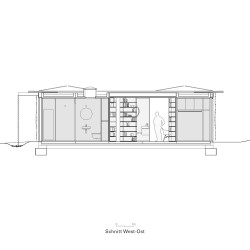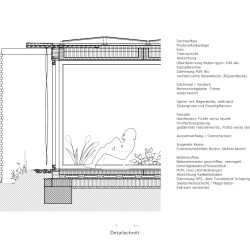Rahbaran Huerzeler Architects . photos: © WEISSWERT, Basel . plans: © Rahbaran Huerzeler Architects, Basel
The house is a functional response to the client’s desire to be able to change the site of his home every couple of years. Therefore he required a structure that was affordable and easy to build, disassemble and eventually relocate. The house consists of a 10x10m square concrete floor slab made up of five equal elements, whose maximum dimensions per component do not exceed the dimensions of 12m x 2.55m x 4m so that they can be transported by truck.
On this sit four prefabricated timber cores that contain the services of the dwelling and provide the vertical structure for the building. These stand in an offset crossshape that subdivides the plan of the house into five functional spaces – two bedrooms, a kitchen and a living room. At the node of the cross there is a central atrium space with a domed skylight. On top sits a concrete roof which is made up of five equal elements identical to the base but overturned. The exterior curtain envelope is completely glazed, creating a permeability towards the constantly changing landscape beyond. The house is conceived as a complete self-sufficient structure that runs on renewable enegry.
_
MOVABLE
construction: March – July 2018
location: in the forest, on a green field or in the city
structural concept: zpf.Ingenieure, Nico Ros, Nicolas Gamper
Building physics: Institute of Energy in Building, University of Applied Sciences and Arts Northwestern Switzerland- FHNW
photography: Weisswert, Basel (building completion)

























