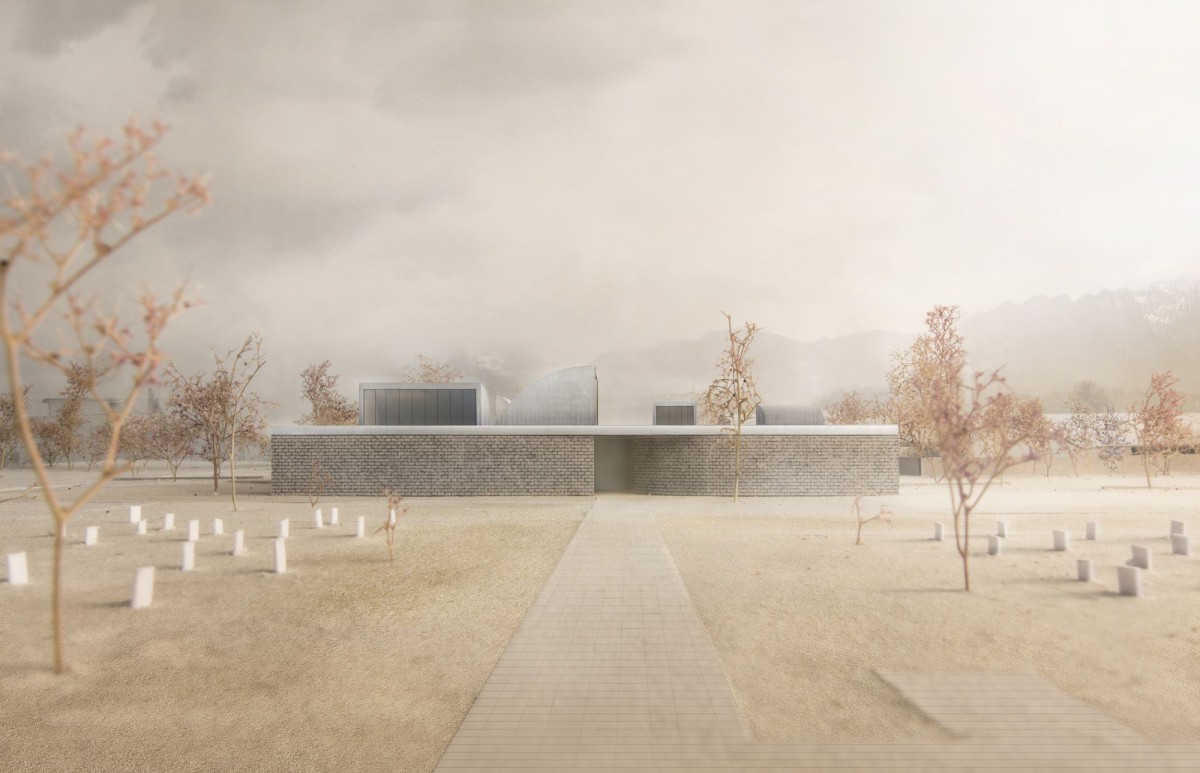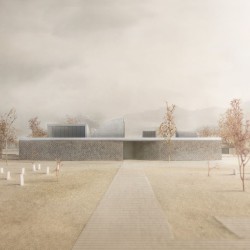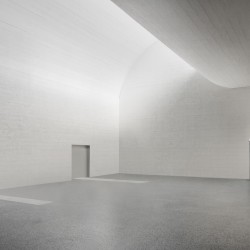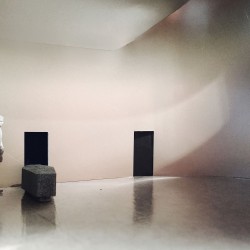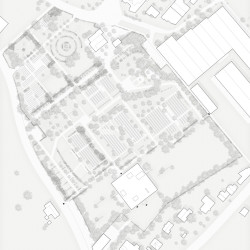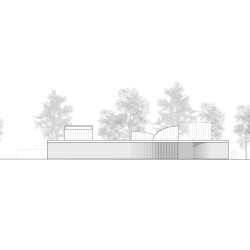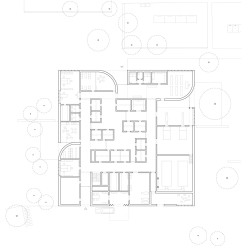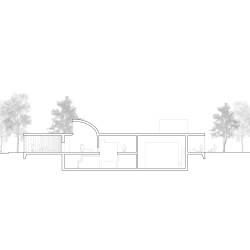The new crematorium offers intimate visitation rooms as well as overnight rooms for relatives. Set apart from the church, memorial hall, and existing crematorium the new pavilion-like building masks the scale of the machinery and becomes the backdrop of the processional path in an existing cemetery. A collection of rooflights become the expressive elements to an otherwise reticent building, at times masking the required chimneys. At the same time, a series of strategically placed curved walls transition between inside and outside in a dialogue between plan and section. The required double circulation ensures that the the service path of the coffin never coincides with that of the visitors while the concentric organization avoids long corridors.
_
Project Crematorium Thun
Year 2015
Location Thun
Program Crematorium
Type of Procurement Open Competition
Status Competition
Client City of Thun
Size 2’700 m2
Cost CHF 13.65 Mio.
Team
Jeannette Kuo, Ünal Karamuk, Andreas Papadantonakis, Christos Chontos, Adrien Comte, Nicola Schürch, Alexandre Lebet
Consultants
Landscape Architecture: Atelier TP
Structural Engineering: Ferrari Gartmann

