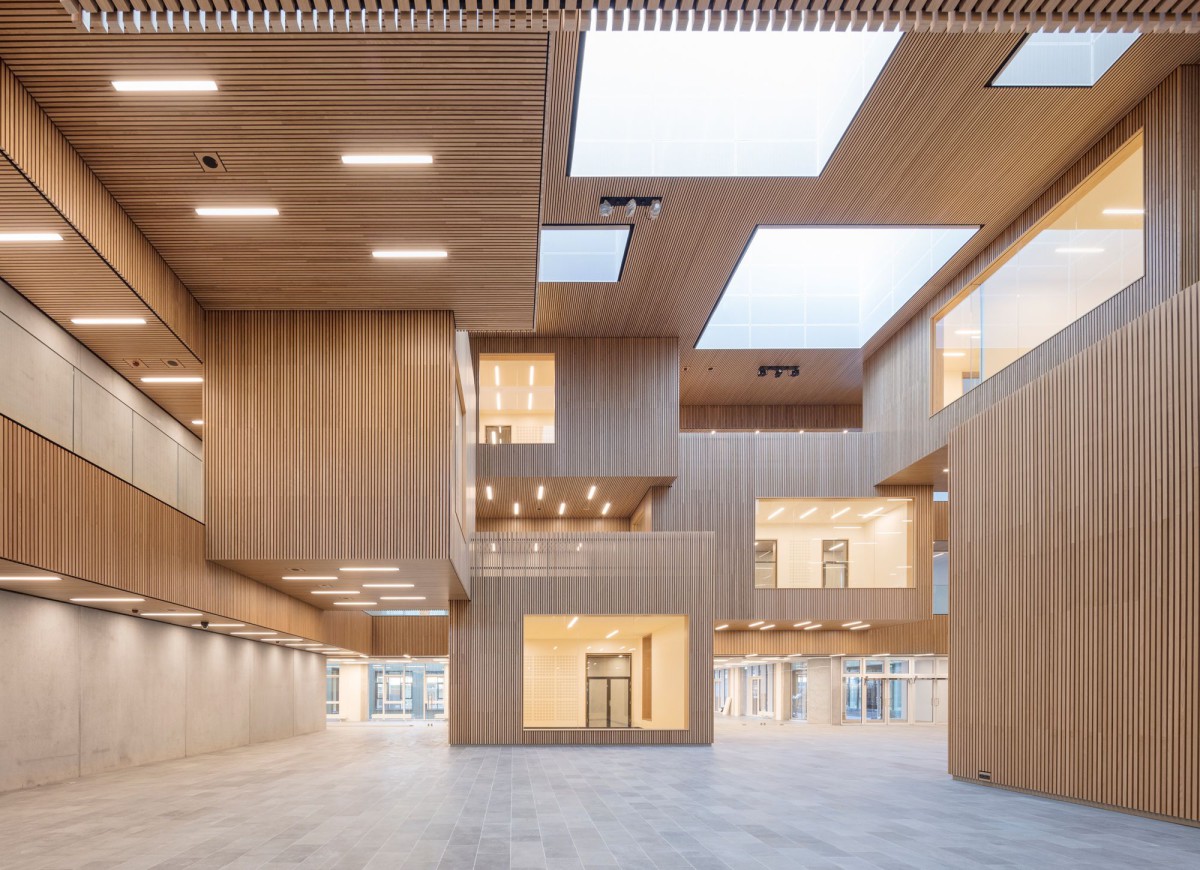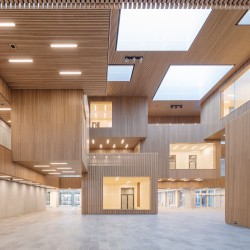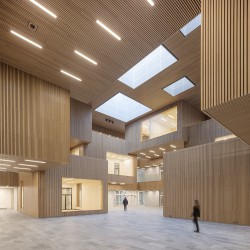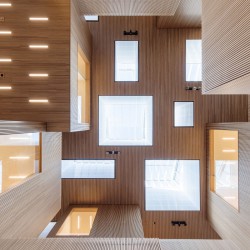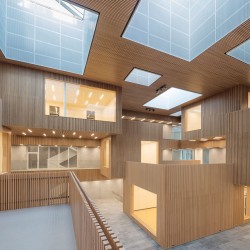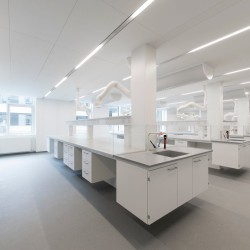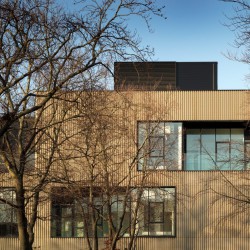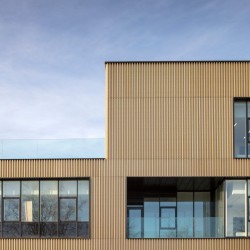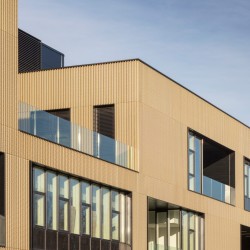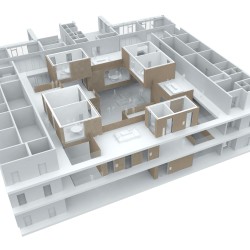Christensen & Co Architects . photos: © Adam Mørk . + DETAIL
Christensen & Co wins DETAIL special inside Prize 2018.
_
The new building for Life Science and Bioengineering is the largest project since the Technical University of Denmark (DTU) was inaugurated in the 1960s. In a respectful yet innovative transformation of the original architecture, the façade of gold-anodised and black-lacquered aluminium is broken into sections with niches and balconies that create a vibrant sense of scale. The building rises from the ground opening up into a warm wooden interior where the atmospheric atrium, the Biosphere, unites researchers from the National Institute of Aquatic Resources (DTU Aqua), the National Food Institute (DTU Food) and the National Veterinary Institute (DTU Vet). Here daylight flow from large skylights above oak-clad meeting boxes that almost float in mid-air. The thousands of oak lamellae translates the façade’s golden hue to an inner texture, while the meeting boxes create a wealth of spatialities where the researchers can meet. The building also houses research facilities and laboratories with a wide range of functions, including gigantic saltwater tanks, fish pens and a state-of-the-art ventilation system.

