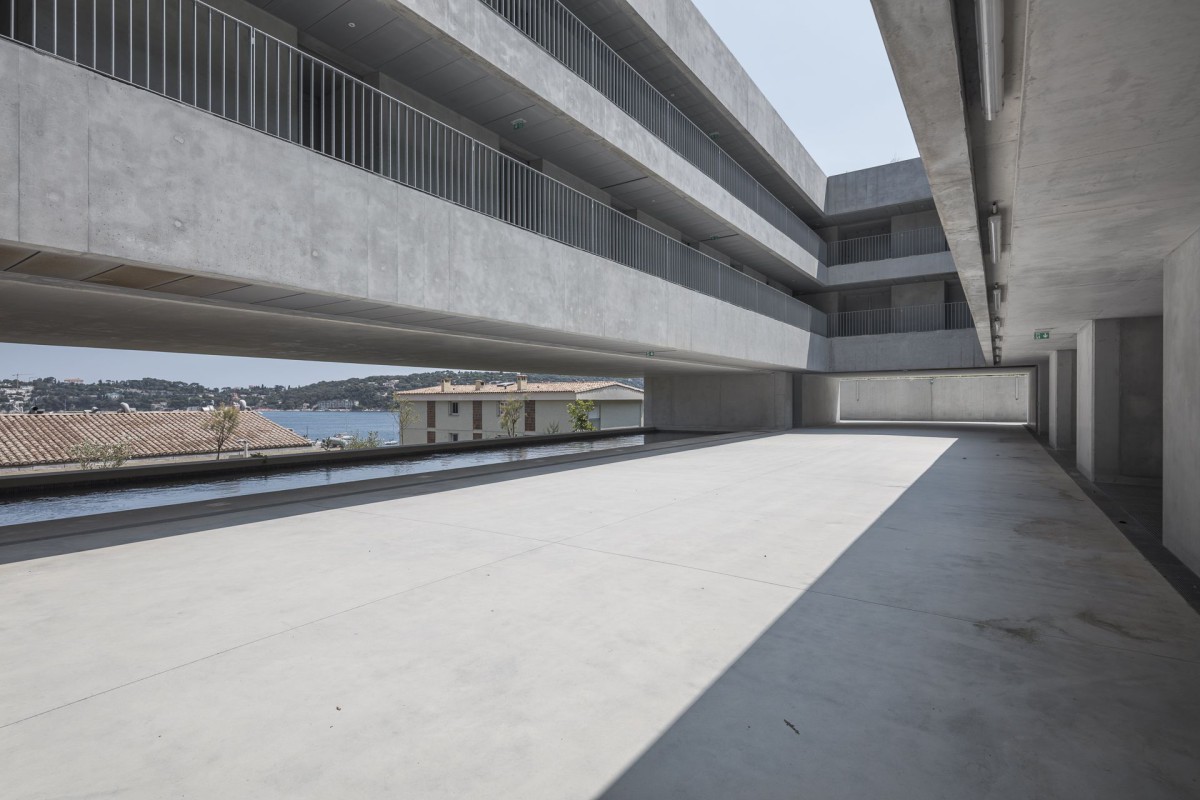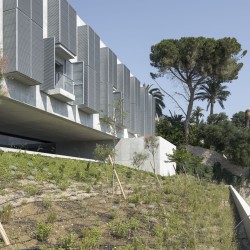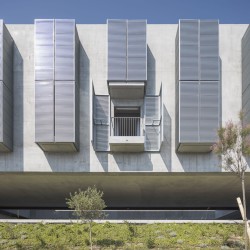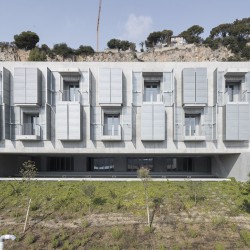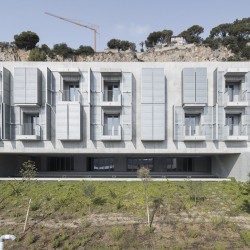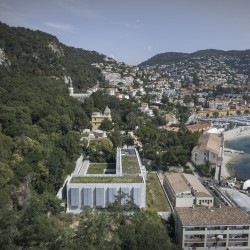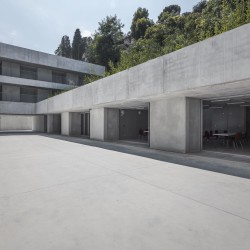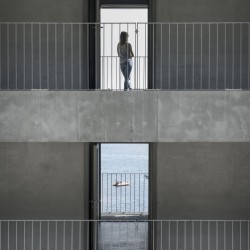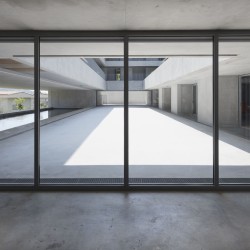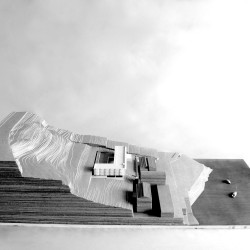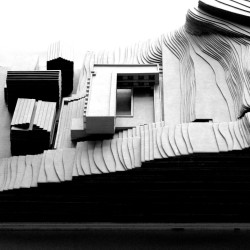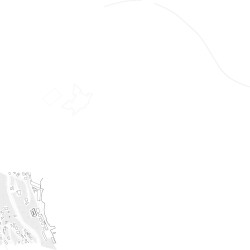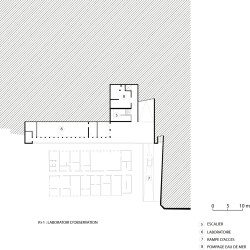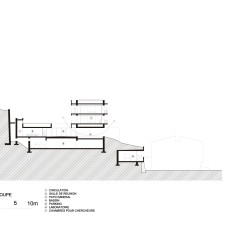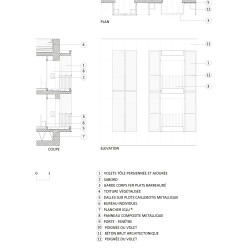CAB ARCHITECTES . photos: © Aldo Amoretti
Nested at the foot of a limestone cliff, under the low cornice that connects Nice to Monaco, partially concealed and enclaved, the building uses constraints to draw its infrastructural architecture. This generates a cloister deformed by the slope, deconstructed in the three dimensions. Composed of opposite geometries, two inverted and superimposed L-shapes, the project reveals a new spatiality by creating a courtyard/patio. This interiority is related to the landscape of the bay of Villefranche by a water basin overhung by an inhabited bridge-building. A device of steel occlusions closes the small balconies of the residence and creates, once opened, separatives. Their proportions keep in mind the openings of the corderie of the arsenal nearby. The combination of anchored raw concrete masses, raised and levitated echoes the repetition of metal boxes, generating a dialogue between archaic and contemporaneity.
_
PROJECT NAME
Institut de la mer de Villefranche (06)
ARCHITECT’S FIRM
CAB ARCHITECTES
Lead architects
Jean-Patrice Calori + Bita Azimi, Marc Botineau
Christophe Wilke, directeur de projet
Marine Cangione, chef de projet
COMPLETION DATE : September 2018
GROSS BUILT AREA (square meters) : 2 400 m2 SHON // 5 090m² SHOB
COÛT DES TRAVAUX : 6 300 000 € excl. VAT
PHOTO CREDITS : Aldo Amoretti
OTHER PARTICIPANTS :
Structure & Civils : TURRA / E&G
Mechanical & Electrical : Enerscop
Sustainable Engineering : BET HQEBiotop
Economics : Bureau Michel FORGUE
CLIENT :
Sorbonne Université
PROGRAMM :
Construction of a collective housing unit for researchers of the Sorbonne univeristy.
The buildings houses 42 double and single rooms, collective living spaces, an ocean observation laboratory, an auditorium, a Learning Center and a cafeteria.
CONSTRUCTION COMPANY :
Concrete, Structure, fondations : LEON GROSSE
External Joinery, Metal work : CAPPELLINI
Electrics : EIFFAGE ENERGIE
HVAC & Plumbing : T.A.A
Woodworking : TURCHI
Plastering, paints : SCREB
Lové au pied d’une falaise de calcaire, sous la basse corniche qui relie Nice à Monaco, dissimulé en partie et enclavé, l’édifice use des contraintes pour dessiner son architecture infrastructurelle. Celle-ci génère un cloitre déformé par la pente, comme déconstruit en trois dimensions. Composé de deux géométries opposées, deux équerres inversées et superposées, le projet révèle une spatialité nouvelle en ménageant un patio. Cette intériorité est mise en relation avec le paysage de la rade de Villefranche par un bassin d’eau surplombé par un bâtiment-pont habité. Un dispositif d’occultations en acier clôt les petits balcons de la résidence et crée, une fois ouvert, des séparatifs. Leurs proportions gardent en mémoire les percements de la Corderie de l’Arsenal voisine. L’association des masses en béton brut ancrées, posées et en lévitation fait écho à la répétition des boites métalliques, générant un dialogue entre archaïsme et contemporanéité.

