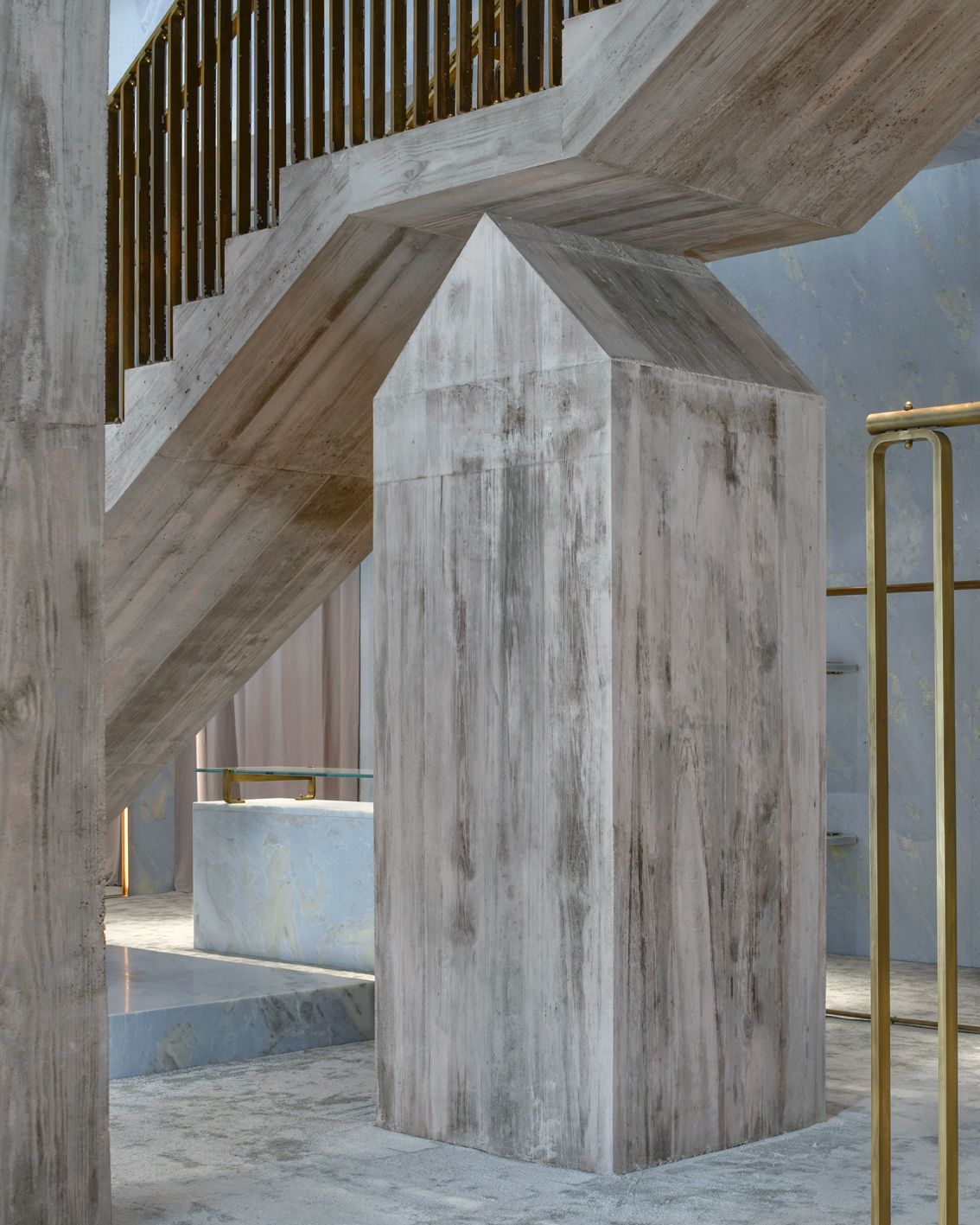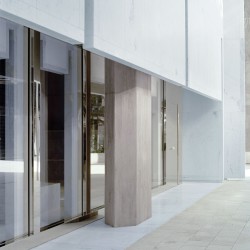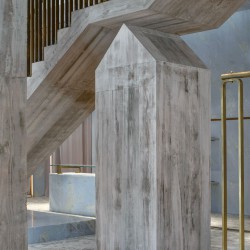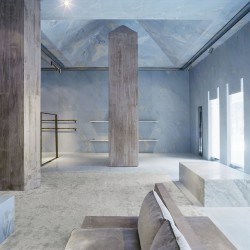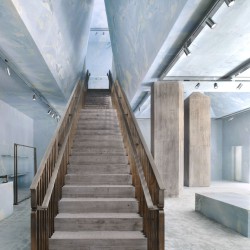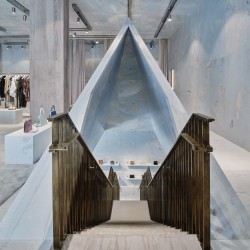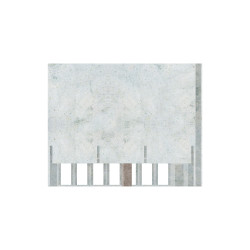VALERIO OLGIATI, Architect . photos: © Mikael Olsson
A marble shell is laid over an existing two-storey structure. The facades, floors, walls, ceilings are entirely made of marble. The blue-green Pinta Verde from Brazil is exceptional and creates a wonderful atmosphere for Céline. The exhibition space on the ground floor is a canopy, held by concrete pillars. These columns connect the entire building to the foundation. The virtual world exists in parallel with the physical. Above is a space deep inside the marble, where shoes and ready-to-wear are displayed. More tent than boutique, this is a place where an internal universe can be imagined.
Text by Valerio Olgiati
_
Céline Flagship Store
object: fashion store
location: Miami, USA
client: Céline
architect: VALERIO OLGIATI, Architect, Senda
collaborators: Anthony Bonnici (project manager office Olgiati),
Sofia Albrigo
marble contractor: Essequattro S.p.A., Via del Lavoro n.8,
36040 Grignano di Zocco (VI), Italy general contractor: Michilli Construction & Consulting
160 Varick Street, Suite 1101, New York NY 10013
materials: marble, in-situ concrete, bronze, chrome steel
begin of planning: August 2016 start of construction: September 2017 end of construction: April 2018 volume: 2826 m3
area: 487 m2
copyrights plans: Archive Olgiati
copyrights pictures: Mikael Olsson

