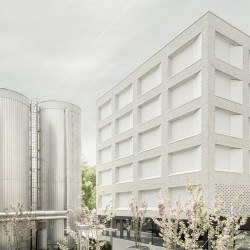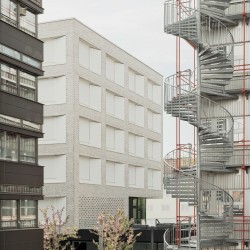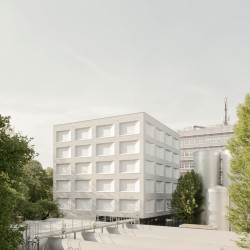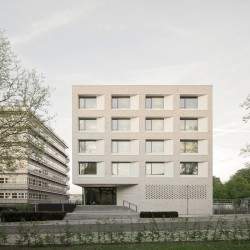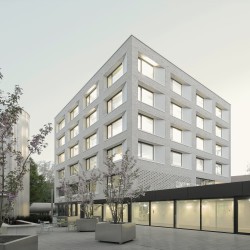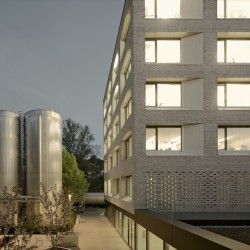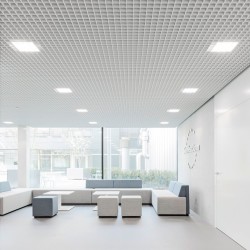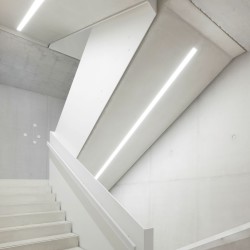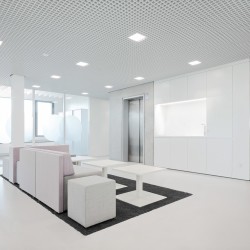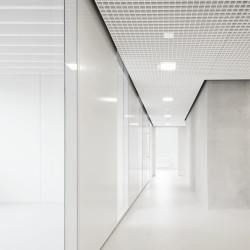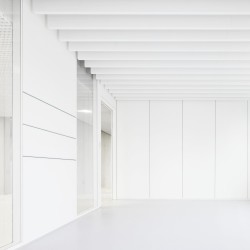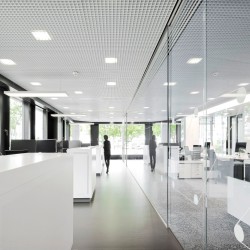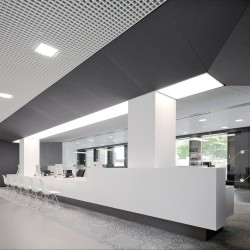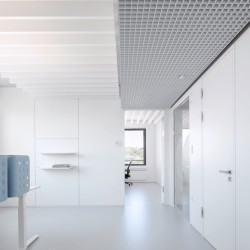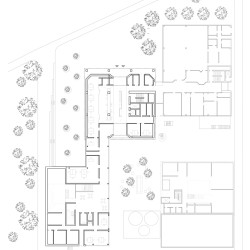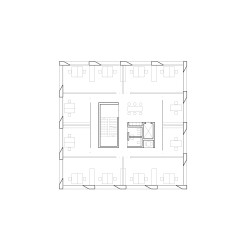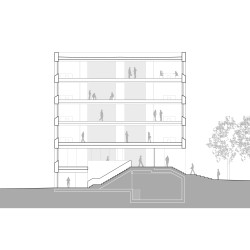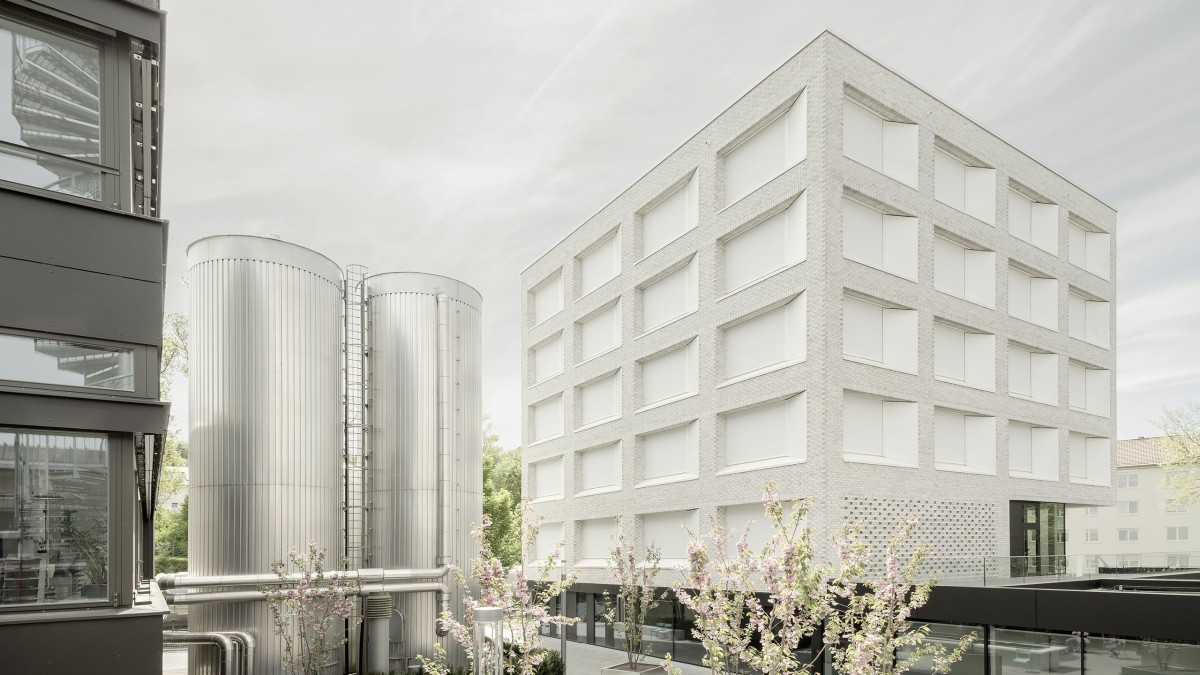
Steimle Architekten . photos: © Brigida González . + baunetz
The annex building for SüdWestStrom (SWS) is located on the campus of Stadtwerke Tübingen, the city’s municipal works, which is southeast of the historic old town. The building site is characterized by existing technical buildings and confined by the spatial proximity of two existing administrative office buildings constructed for the municipal works in the 1980s.
With its height, the six-story cubic form of the new building for SWS mediates naturally between the two existing office buildings and, as a clear geometric shape, completes the ensemble. The annex generates new urban spatial relationships and creates a small, internal plaza as a spatial hinge between the administrative buildings. The architectural form of the cube was selected for the new building in response to its prominent position on the property. The solid-looking building is homogeneously clad with brickwork and features striking, white inset window reveals, giving it a distinctive face toward the city: it presents itself self-assuredly in all four directions and precludes the formation of any backsides – neither to the newly designed entry court nor to the remaining premises and the neighboring hilltop, the Galgenberg. With brickwork that exhibits an emphatically lively texture of uneven surfaces, fissures, depressions, and irregular edges, the annex adopts the vocabulary of historic brick industrial buildings. This familiar image is excitingly contrasted with the large, obliquely cut white window reveals, which clearly identify the building as a work of contemporary architecture.
On the ground floor, the employees are welcomed by a central lobby that opens up the view from the main building in the south to the verdant landscape in the west. Within the building, this openness finds its counterpart in a generously dimensioned open space that links the two access levels created by the slightly sloping terrain: below is a level transition from the existing building to the customer center, and above is the staff entrance from the adjacent parking lot. A wide, open stair connects these two levels. Both the customer center and the conference and staff area are accessible directly from the central lobby. The ability to spatially divide the lobby enables the events area to be separated and used independently.
A stair positioned in the middle of the cube leads up to the office floors, where the ergonomically and functionally outfitted workstations are oriented without exception to the outside and receive plenty of natural light behind the large-format windows. Each of the office levels can be flexibly divided as desired, into cellular offices, group offices or open office landscapes.
_
SWS_OFFICE BUILDING SÜDWESTSTROM_FACTSHEET
CLIENT: Südwestdeutsche Stromhandels
PROJECT DATA
GFA/ AREA: 3.050 m²
GBV/ VOLUME: 11.220 m³
CONSTRUCTION: massiv
FACADE: Ziegelmauerwerk
LOCATION: 72072 Tübingen
COMPLETION: 12/2017
Der Erweiterungsbau der SüdWestStrom (SWS) befindet sich auf dem Gelände der Stadtwerke Tübingen, südöstlich der historischen Altstadt. Der Standort wird geprägt durch die vorhandenen Technikgebäude und die räumliche Nähe zu den beiden bestehenden Verwaltungsgebäuden der Stadtwerke, die in den 1980er Jahren fertiggestellt wurden. Der sechsgeschossige Kubus des Neubaus der SWS vermittelt mit seiner Höhe zwischen den beiden vorhandenen Baukörpern und komplettiert als geometrisch klarer Körper dieses Ensemble. Mit seiner kubischen Form reagiert der Neubau auf seine prominente Position auf dem Grundstück: Der solide wirkende, homogen mit Ziegelmauerwerk verkleidete Baukörper, in den markante, schräg geschnittene, weiße Fensterlaibungen eingesetzt sind, erhält ein klares Gesicht zur Stadt. Dabei präsentiert er sich selbstbewusst nach allen vier Richtungen und lässt keine Rückseiten entstehen - weder zum neu gestalteten Vorplatz noch zum Betriebsgelände und dem Galgenberg.

