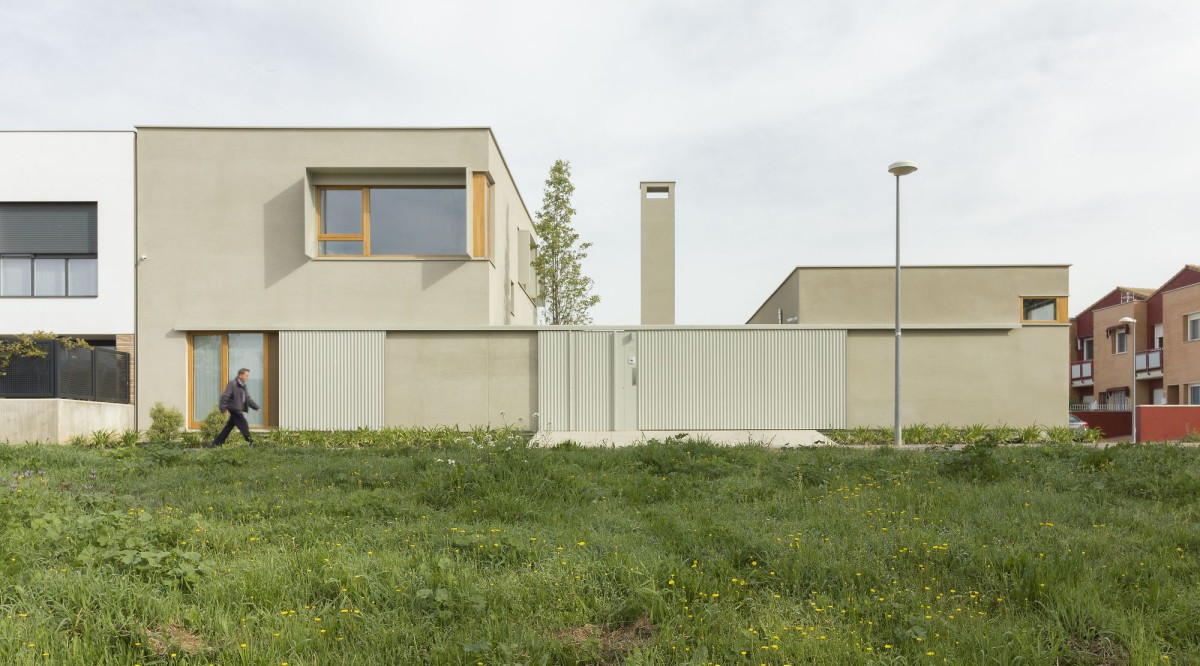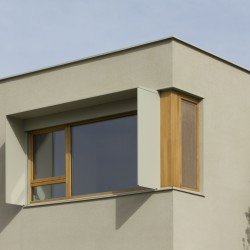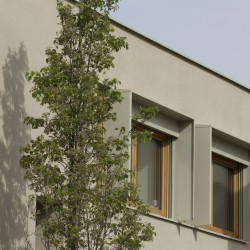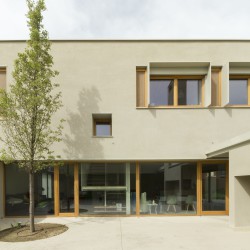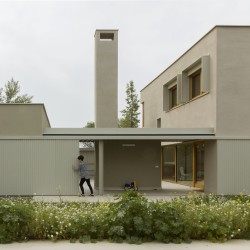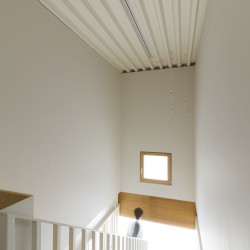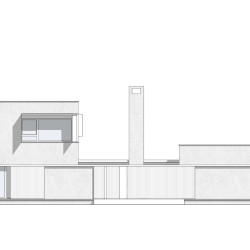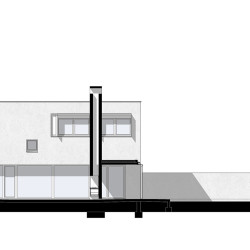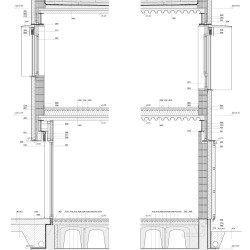MID estudio . photos: © David Serrano
AGL House is in the Ribera Alta region of Navarre, in an area of new development close to the fertile plain of the river Arga. The plot forms one end of an estate of single-family row houses with a small garden area at the front and another larger one at the rear.
The housing development is regulated by a series of urban planning conditions including alignment, separation from the street, maximum built depth, height and maximum built volume. The direct application of these conditions produces a predictable outcome.
However, rather than building to the full permitted extent, the clients were interested in a more restrained construction, enabling the project to propose a bespoke design that responds to the desired brief and takes full advantage of the conditions of the place.
Apart from the usual housing brief, the client wanted a large space that could be used as a garage and workshop, as well as accommodating other occasional uses. The two main spaces, the dwelling and the garage-workshop, are arranged around a courtyard that is seen as a subtraction from the maximum authorised volume, serving as the main entrance to the house and acting as a filter between the street and the back garden.
The house responds to the requirements of planning regulations, continuing the frontages of the rest of the street layout, but the reduced height of the garage-workshop volume marks the corner of the block and adapts to the scale of the side street.
The courtyard is the centre of the house, and all the main spaces open onto it. Its chief feature is a large freestanding fireplace and chimney, built to house a future outdoor cooking area and make the most of the many fine days in this region.
The sequence leading across the courtyard, to the house and to the back garden, begins by opening the large sliding gates that allow differing configurations according to the desired degree of privacy.
The house is characterised by a restrained range of materials, the variability offered by the sliding gates, and the expressiveness of the shadows cast by blinds and shade structures. Inside, the structural system is visible, giving form to the various spaces that are communicated by floor-to-ceiling sliding doors that ensure greater continuity.
_
AGL House
Ribera Alta, Navarre
Client: Private
Architects: MID estudio
Building technician: Jesús Osés
Engineer: Inarq
Structure: Josep Agustí
Contractor: Dihor SL
Date: 2014-2017
Photographs: David Serrano
_

La casa AGL se ubica en la Ribera Alta de Navarra, en un ámbito de nuevo desarrollo próximo a la vega del río Arga. La parcela conforma uno de los extremos de un grupo de viviendas unifamiliares adosadas que cuentan con una pequeña zona de jardín al frente y otra de mayor dimensión en su parte posterior. El conjunto de viviendas queda regulado, según la normativa urbanística, por una serie de condiciones de alineaciones, separación a las calles, fondo máximo edificable, altura y volumen máximo construido. Éstas condiciones determinan, por aplicación directa, un resultado final previsible. Sin embargo, la voluntad de los clientes de realizar una construcción más comedida y, por tanto, no agotar la edificabilidad disponible, se convierte en oportunidad para el proyecto ya que permite plantear una solución más rica, acorde con el programa deseado, y que aprovecha mejor las condiciones del lugar. Además del programa habitual de vivienda, la propiedad demanda un espacio amplio que pueda servir como garaje y taller y que incluso pueda albergar otros usos esporádicos. Ambas piezas, vivienda y garaje-taller, se articulan mediante un patio, entendido éste como una substracción sobre el volumen máximo permitido, que hace las veces de acceso principal de la casa y actúa como filtro entre la calle y el jardín posterior. La casa responde a la exigencia normativa de establecer una continuidad con las fachadas del resto de la calle, pero la menor altura del volumen destinado a garaje-taller singulariza la esquina del conjunto de manzana y se adapta a la escala de la calle lateral. El patio es el centro de la casa y a él abren sus espacios principales. Está presidido por un gran hogar exento, previsto para albergar una futura zona de cocinado al exterior que haga posible aprovechar los numerosos días de buen tiempo de los que goza la comarca. La secuencia de acceso a través del patio, tanto a la casa como al jardín posterior, se desarrolla mediante la apertura de unos grandes portones correderos que permiten diferentes configuraciones en función del grado de privacidad deseado. La casa queda caracterizada por una paleta reducida de materiales, la variabilidad que aportan los portones correderos y la expresividad de las sombras que arrojan los elementos de protección solar de los huecos. Al interior el sistema estructural se pone de manifiesto, configurando éste los diferentes espacios que quedan comunicados mediante puertas correderas de suelo a techo para dotarlos de una mayor continuidad.

