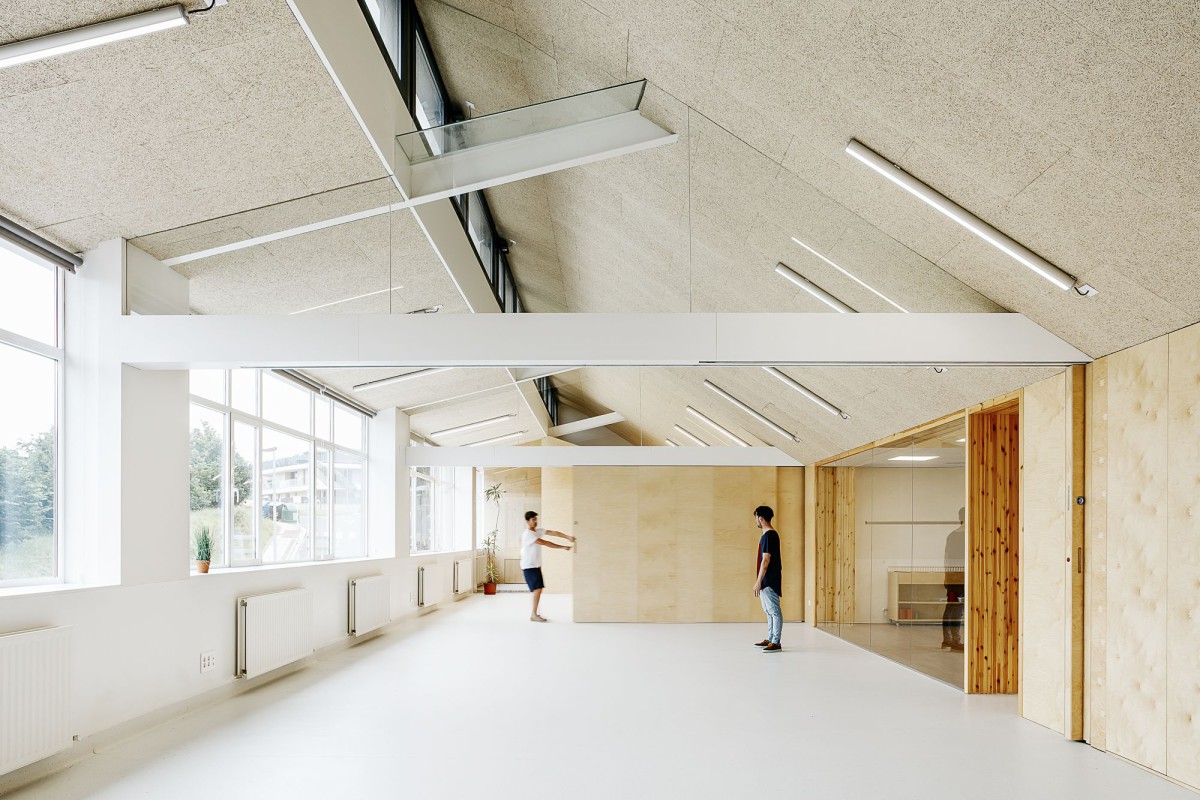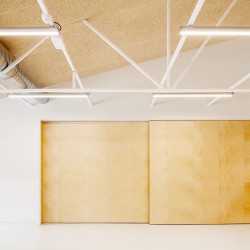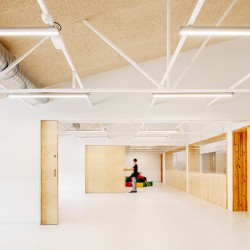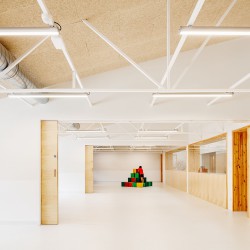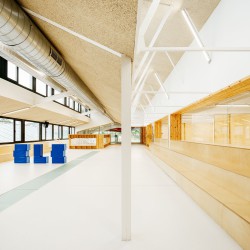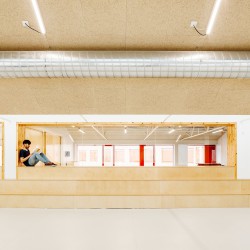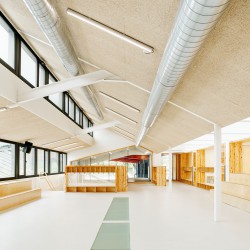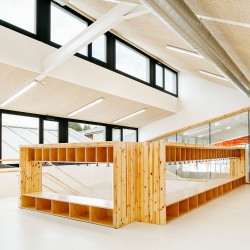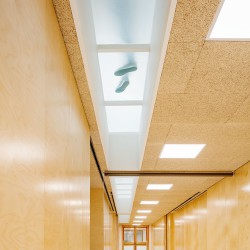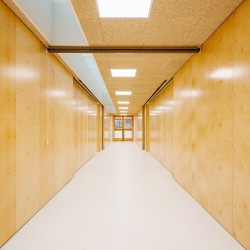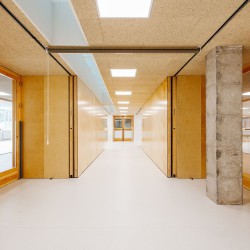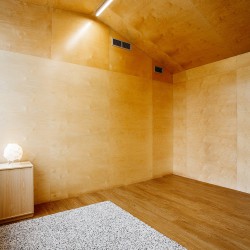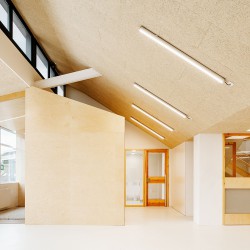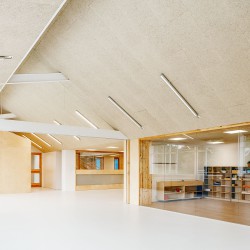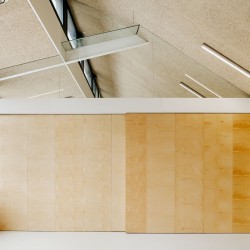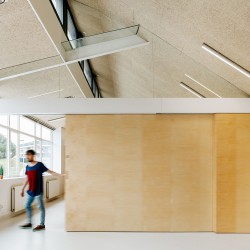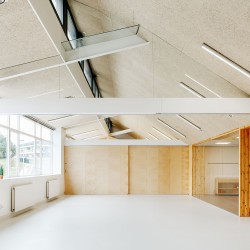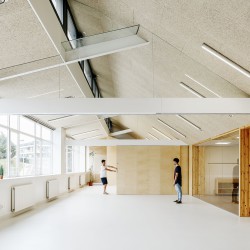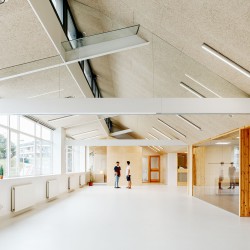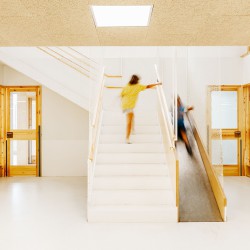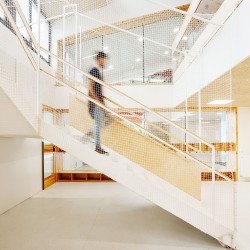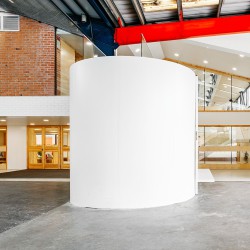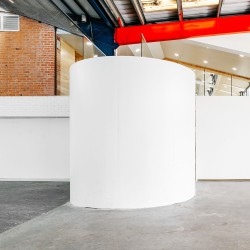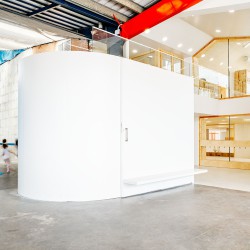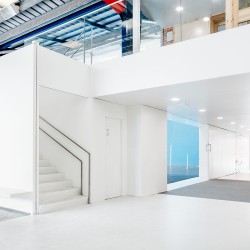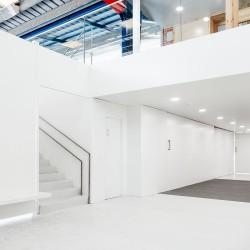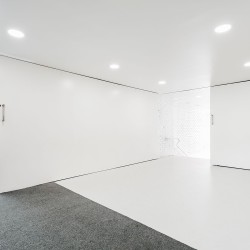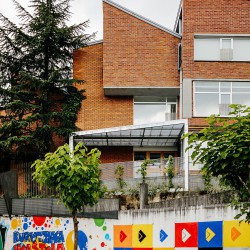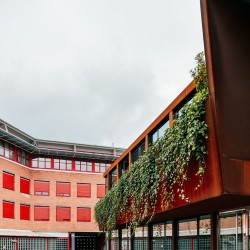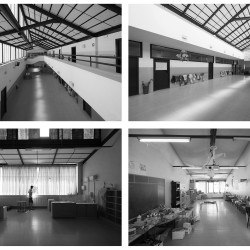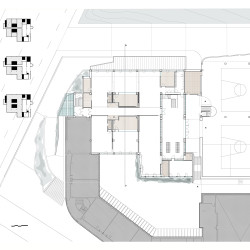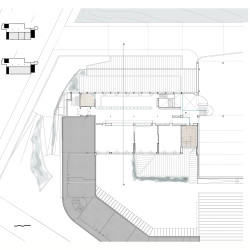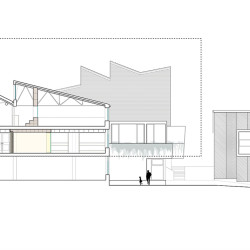Ele Arkitektura . photos: © Aitor Estévez
The contest consisted of energetically rehabilitating and programmatically reorganizing the preschool building, in order to adapt it to the new pedagogical method that is being implanted in the center.
_

COMPETITION
The original building of 1974 by architects Arechavaleta and Uriarte, is composed of large linear skylights oriented to the east and organized in a stepped volumetry. The interior space was structured by a large central nave in double height and several classrooms of 45 m2 in the east wing (1 height) and west wing (2 floors). The building, of great architectural value, was too compartmentalized to adapt to the new pedagogical system and presented problems of thermal and acoustic comfort.
The project had to combine the creation of big open multifunctional spaces, with classic classrooms that responded to the demands imposed by the inforced education laws (1 classroom for every 25 students, 50 m2 classrooms …).
_

PROJECT
The intervention consisted of designing some multifunctional objects, which, due to their placement and the elements they incorporate, are able to structure and divide the space, satisfying specific requirements in each area.
Each element has been treated as a piece of furniture capable of incorporating several functional responses. In this way, the fixed divisions, composed of see through screens, turn into the lockers of each student. The stands are at the same time cupboards. The workshop / toilet volumes serve as support for 8 mobile partitions that allow dozens of spatial configurations.
The material strategy consisted in the creation of a large neutral and white container where the objects made of laminated pine wood and birch plywood are inserted. An atmosphere that optimizes natural lighting and the feeling of shelter and tranquility has been sought.
_
1ST PRIZE RESTRIGTED COMPETITION
SUPERFICIE /SURFACE: 2000 m2
UBICACIÓN/ LOCATION: DURANGO, BIZKAIA
ARQUITECTOS/ARCHITECTS: JESUS ANGEL LANDIA, ELE ARKITEKTURA (EDUARDO LANDIA, ELOI LANDIA)
FOTOGRAFO/ PHOTOGRAPHER: AITOR ESTEVEZ
CONCURSO El concurso consistía en rehabilitar energéticamente y reorganizar programáticamente el edificio de educación infantil para adecuarlo al nuevo método pedagógico que se está implantando en el centro. El edificio original de 1974 de los arquitectos Arechavaleta y Uriarte, está compuesto de grandes lucernarios lineales orientados a este y organizados en una volumetría escalonada en diente de sierra. El espacio interior se estructuraba mediante una gran nave central en doble altura y varias aulas de 45 m2 en los vanos este (1 altura) y oeste (2 pisos). El edificio, de gran valor arquitectónico, se encontraba demasiado compartimentado para adaptarse al nuevo sistema pedagógico y presentaba problemas de confort térmico y acústico. El proyecto debía aunar la creación de espacios diáfanos multifuncionales de grandes dimensiones, con aulas clásicas que respondieran a las exigencias impuestas por las leyes de educación en vigor (1 aula cada 25 alumnos, aulas de 50 m2...). PROYECTO La intervención ha consistido en diseñar una serie de objetos multifuncionales, qué debido a su colocación y a los elementos que incorporan, sean capaces de estructurar y dividir el espacio satisfaciendo requerimientos concretos en cada zona. Cada elemento ha sido tratado como un mueble capaz de incorporar varias respuestas funcionales. De este modo, las divisiones fijas, compuestas de mamparas trasparentes se convierten a su vez en las taquillas de cada alumno. Las gradas son a la vez armarios. Los volúmenes de taller/aseo sirven de soporte para una serie de tabiques móviles que permiten decenas de configuraciones espaciales. La estrategia material a consistido en la creación de un gran contenedor neutro y blanco donde se insertan los objetos, construidos en madera laminada de pino y tablero contrachapado de abedul. Se ha buscado una atmosfera que optimice la iluminación natural y la sensación de cobijo y tranquilidad.

