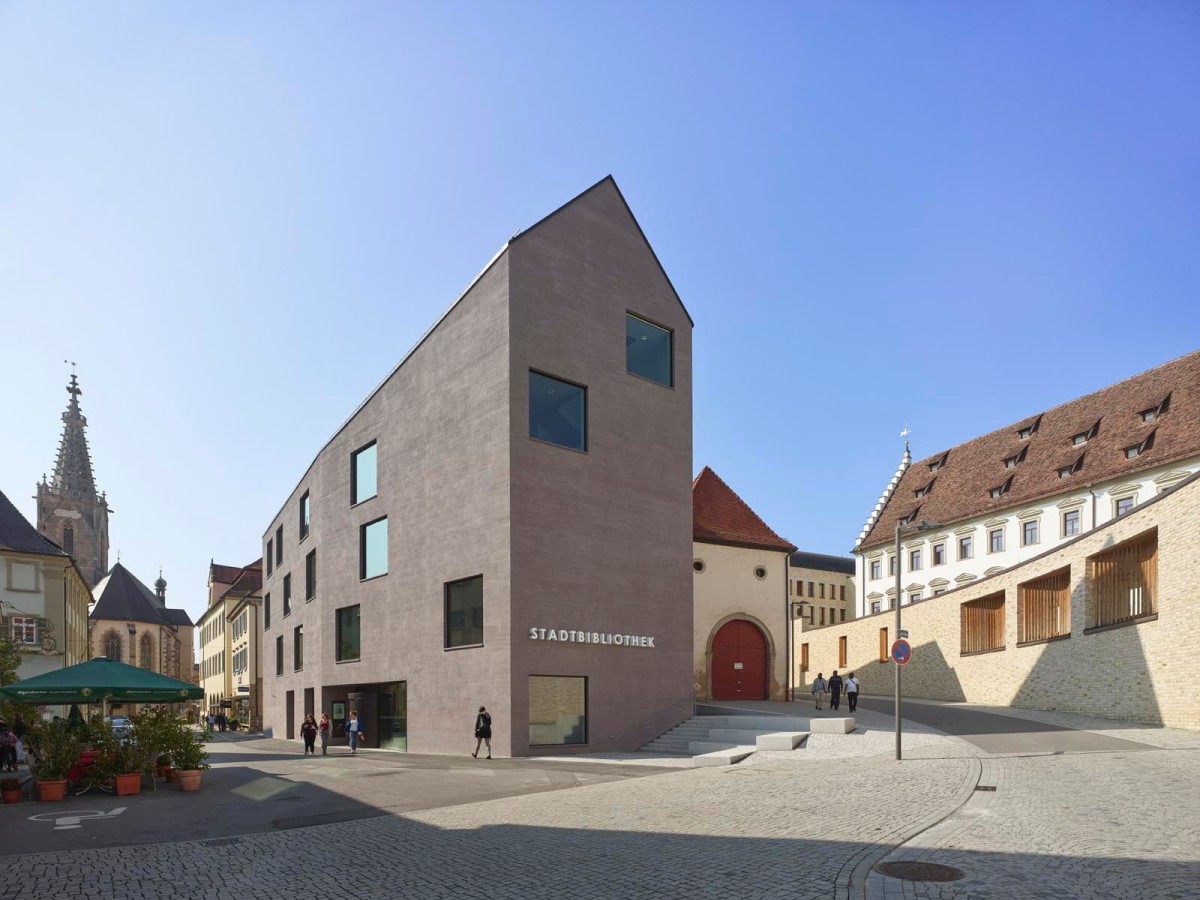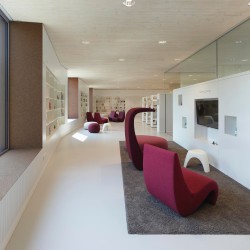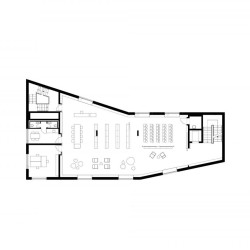harris + kurrle architekten . photos: © Roland Halbe . + baunetz
The new town library is built in the town centre, between the medieval town centre and the Episcopal palace, serving on this prominent site as a new public meeting place. The result is a communicative building in the urban fabric. Communication meaning, on this urban-spatial level, that topics of the environment are recorded, interpreted and re-rendered. So something new emerges whose “genetic code” is drawn from the environment. The building form for the city library was developed from the cranked form of the neighboring buildings. This creates a spatial dialogue. The library is located at the interface of very different scales. The varying eaves heights of the new building – due to the straight pitched roof on the cranked building plan transfers between the grandeur of the Episcopal Palace and lower buildings of the old town.
_
The entrance level, with a generous reception desk, is about public communication and is characterized by its maximum openness. An open house for the citizens of the city with a cafe that can also be used for events in the evening. The upper floors are available to the public for reading and learning. The extensive walls are largely covered with library shelves. These are interrupted by large windows with deep reveals, which are suitable for sitting and reading. The readers in the windows become visible from the outside, proclaiming the function of the building into the public space.











