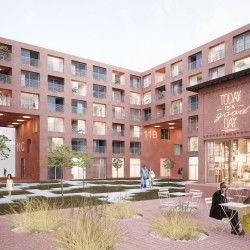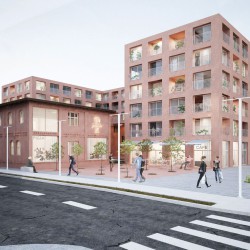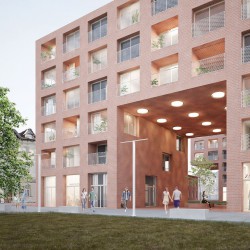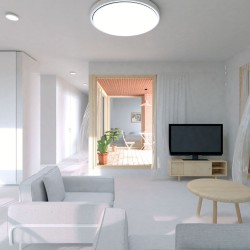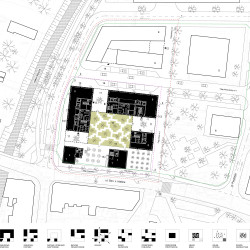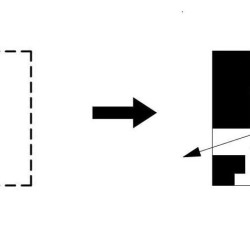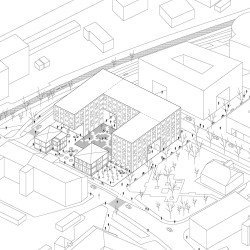The starting point of thinking about contemporary living space is to treat two existing – historic objects as the main anchor of the project. The authenticity of existing buildings becomes a pretext for developing the entire quarter as a space based on the identity of this place. Continuation is not understood here through reproduction, but through multithreaded interpretation and development of the potential of a place where history comes into contact with contemporary requirements and possibilities.
The project treats the urban quarter as an open, diverse space defined mainly by a series of public spaces created at the interface of existing and designed residential structures. These structures are a contemporary interpretation of a townhouse. Large, overscaled “AJNFARTS” *- gates are multifunctional “urban rooms” – roofed public spaces that are not only entrances to staircases of apartments but also animate activity through a number of service and recreation functions. These spaces open the quarter for a functionally and environmentally diverse surroundings, provide views, insights and actively involve it in the city’s fabric. Existing buildings after adaptation will receive a new life enriching the districts with a unique, authentic atmosphere. Designed apartments on the ground floor and numerous loggias on the upper floors will be important elements increasing the participation of tenants in creating the safety of this space. The ambition of the project is a subtle delimitation of the boundaries between public and semi-private zones in a way that does not cut the inside of the quarter from the life of the city.
_
“AJNFART”* – a phrase occurring in Silesian dialect ( comes from the german word Einfahrt ) – entry, entrance gate.



