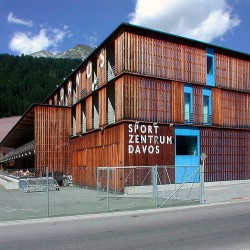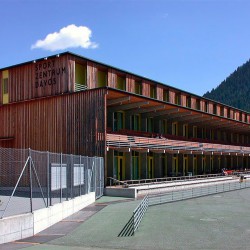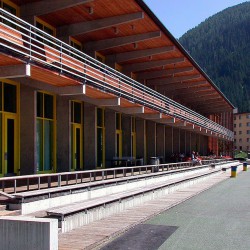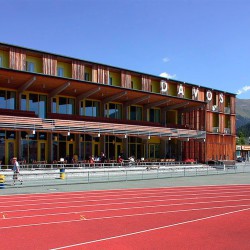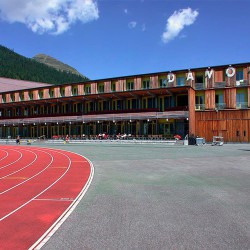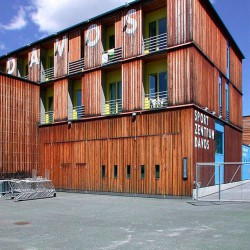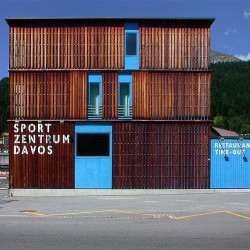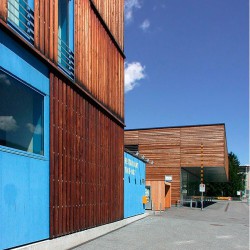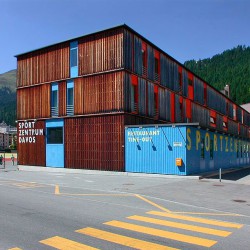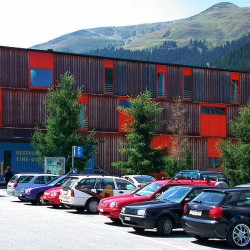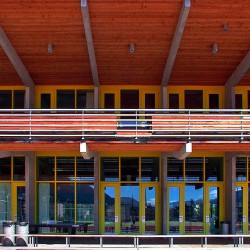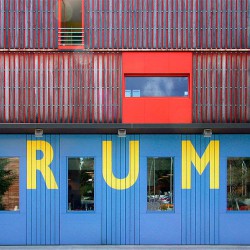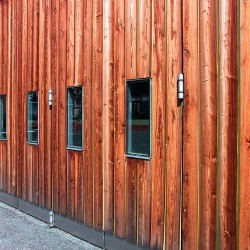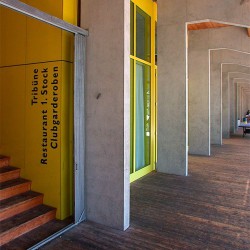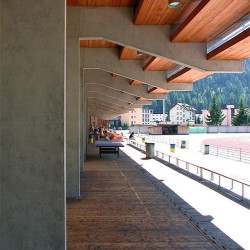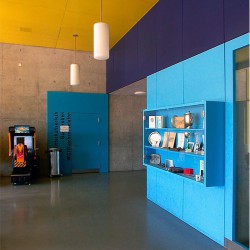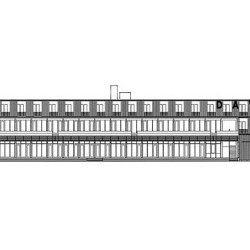Gigon/Guyer Architekten . photos: © Petr Šmídek . + archiweb
The sports center replaces the wooden ice-rink building from the Davos architect Rudolf Gaberel, which fell victim to fire in 1991. Like its predecessor, the new building bounds the field of the racing ice rink or the sports facilities to the north, respectively, and defines the rear arrival space.
_
The building volumes react differently with regard to these two outdoor spaces: with a two-story projecting grandstand bordering the ice field that is permeable to light, air and vistas, and with a one-story, compact projection towards the arrival side. A plethora of varying uses are densely and efficiently united in the prismatic building volume: a large dressing room, restaurants, a kitchen, offices, a garage for the ice-rink machine, sports medicine rooms, club dressing rooms, an apartment and guest rooms for seminar visitors.
The narrow grandstand is spatially and functionally related to the neighboring public spaces of the restaurant and the large dressing room. It shades its large glazing areas like a brise-soleil. Beyond its actual function, the grandstand itself is used by visitors as a balcony for enjoying the panorama, the fresh air and for sunbathing. The pillars of the grandstand are made of concrete. They allow the constructive assembly of the entire building to be recognized on the outside—a concrete building that is clad or left unclad depending upon the usage at hand. On the exterior, a two-layered, wooden façade cladding—similar to two superimposed wooden fences—envelops the insulated building volume. The railings, the sliding window shutters and even the windows are developed from this constructive principle of the façade. The inner sheathing of the façade cladding in planed pine is painted in color, while the outer sheathing layer, which is mounted and distanced by horizontal steel profiles, is made of rough-grade larch wood.
The changes in coloration of the unfinished wood caused by the weather contrast with the colorfulness of the paint on the inner façade layer. While the coat of paint should protect the inner sheathing and the windows, it should especially reflect the colorful world of sports. In collaboration with the artist Adrian Schiess, three colors were chosen for the façade that spread out in large areas across the sides of the building—tones of coloration in a light orange, a complementary blue and a glowing yellow.
A color palette extended by six additional hues—dark blue, raspberry, white, apricot, light green and turquoise—continues and heightens the colorfulness of the building in its interior spaces. Wooden elements—window frames, doors as well as wall and ceiling panels for acoustical absorption and the cladding of ventilation and electrical services—are the exclusive carriers of color. They stand in contrast to the concrete walls of the load-bearing construction that are left unfinished or are plastered.
The interior as well as exterior signage of the building is painted in large scale directly on the building parts, similar to the printed logos and numbers of sports clothing. This is also the case with the “Davos” sign on the front façade, which is to publicize this vacation sports place on future postcards and victory photographs.
_
Project: Davos Sports Center
Address: Sportzentrum Davos Talstrasse 41
7270 Davos-Platz, Switzerland
Spatial Programme: Sports Center with a two storey grandstand bordering the ice rink.
Ground floor: entrance hall, restaurant with kitchen, large public dressing room, offices, garage and terrace.
First floor: club dressing rooms, sports medicine rooms, lobby, seminar rooms, offices, apartment, self-service restaurant and grandstand.
Second floor: guest rooms for seminar visitors, recreation rooms, showers/toilettes and drying rooms.
Competition: May 1992, 1st Prize
Revision: September – November 1992
Planning/Construction: April 1993 – November 1996
Client: Kur- und Verkehrsverein, Davos
Architecture: Annette Gigon / Mike Guyer, Architects, Zurich Collaborators:
Competition: Raphael Frei, Judith Brändle, Rina Plangger
Planning/Construction: Raphael Frei, David Leuthold
Construction Management: Annette Gigon / Mike Guyer, Architects, Zurich
with Othmar Brügger, Architect, Davos
Gross Floor Area (SIA 416): 3’955 m2
Structural Engineer: Competition: Aerni + Aerni Ingenieure AG, Zurich
Construction: DIAG Davoser Ingenieure AG, Davos Grandstand: Branger + Conzett AG, Chur
Graphic Design: Trix Wetter, Zurich
Colours: Adrian Schiess, Zürich and Mouans-Sartoux, France


