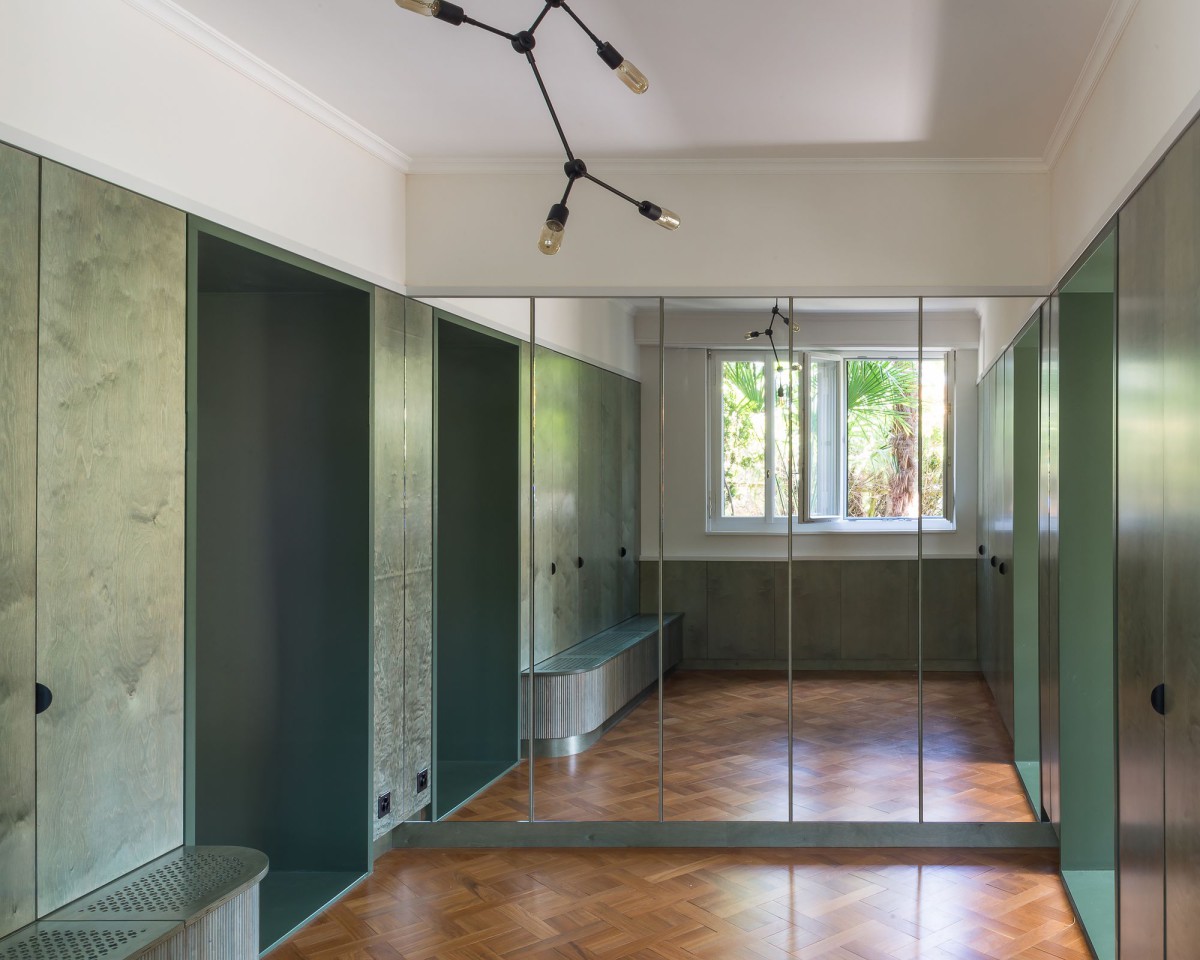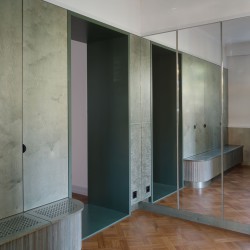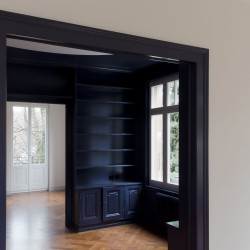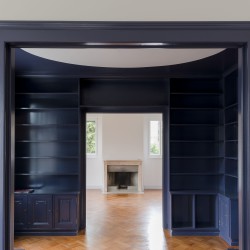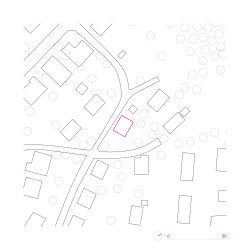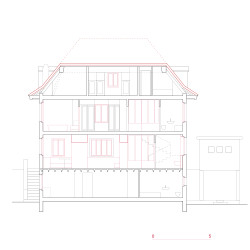Bureau Brisson Architectes . photos: © Alan Hasoo
Situated on top of a hill in the city of Lausanne (Switzerland), this three stories private villa built in the 1930’s benefits from magnificent views of the terraced vineyards of the UNESCO region Lavaux.
The architectural intervention was followed by the reconfiguration of the space in order to create three autonomous apartments – one for the owners and two others intended for rent to students or small families.
In the lower level apartment, most of the partition walls were demolished to offer more generous living areas with better light conditions. Therefore, spaces are defined by playing with varying levels. Moreover, this 2-room apartment profits from access to the large garden.
On the attic, before the transformation, an unusual layout of the rooms was resulting in a lot of unused and impractical spaces. Moving doors and opening the kitchen to the living room introduced the typology of shared accommodation.
The owners – a young couple with two kids – decided to accommodate two main floors of the house. Beside the refurbishment of all spaces, some key interventions were proposed. On the first floor, a generous master bathroom characterized by Terrazzo tiles has been designed.
At the entrance, on the north facade, a band of service defined by emerald-tinted plywood boxes containing the kitchen, the unique coat closet room, and diverse storage spaces has been designed allowing to rethink the entry sequence. The addition of a vestibule finally clarifies the whole floor plan and the relationship maintained by the kitchen and the dining room with the outside.
_
Implanté sur les hauteurs des flancs de la vallée de la Vuachère dans le quartier résidentiel de Chailly, la villa de trois étages construite dans les années 1930 jouit d’une implantation sud-est sur sa façade principale et de magnifiques perçées visuelles sur les premières contreforts des coteaux du Lavaux. L’intervention architecturale accompagne la partition de l’objet en 3 lots distincts souhaitées par le jeune couple propriétaire. Au niveau inférieur sur le jardin, l’appartement indépendant de deux pièces est repensé sans ses cloisons révèlant un jeu de niveau caractérisant chaque espace. Dans les combles, les pièces sont redistribuées autour d’une nouvelle cuisine pour acceuillir un appartement destiné à héberger une colocation. Aux étages nobles sur rue et au premier étage, l’appartement de la famille s’installe. Outre la réfection de toutes les surfaces, quelques articulations clefs sont repensées. Au premier étage, la salle de bains parentale est retravaillée tandis qu’au rez de chaussée une bande de service sur la façade nord permet de repenser la séquence d’entrée. L’ajout d’un vestibule clarifie ainsi la relation entretenue par la cuisine et la salle à manger avec l’extérieur. MO privé PROJET printemps 2017 CHANTIER septembre - décembre 2017 EQUIPE Germain Brisson, Thibaud Sulliger, Alan Hasoo

