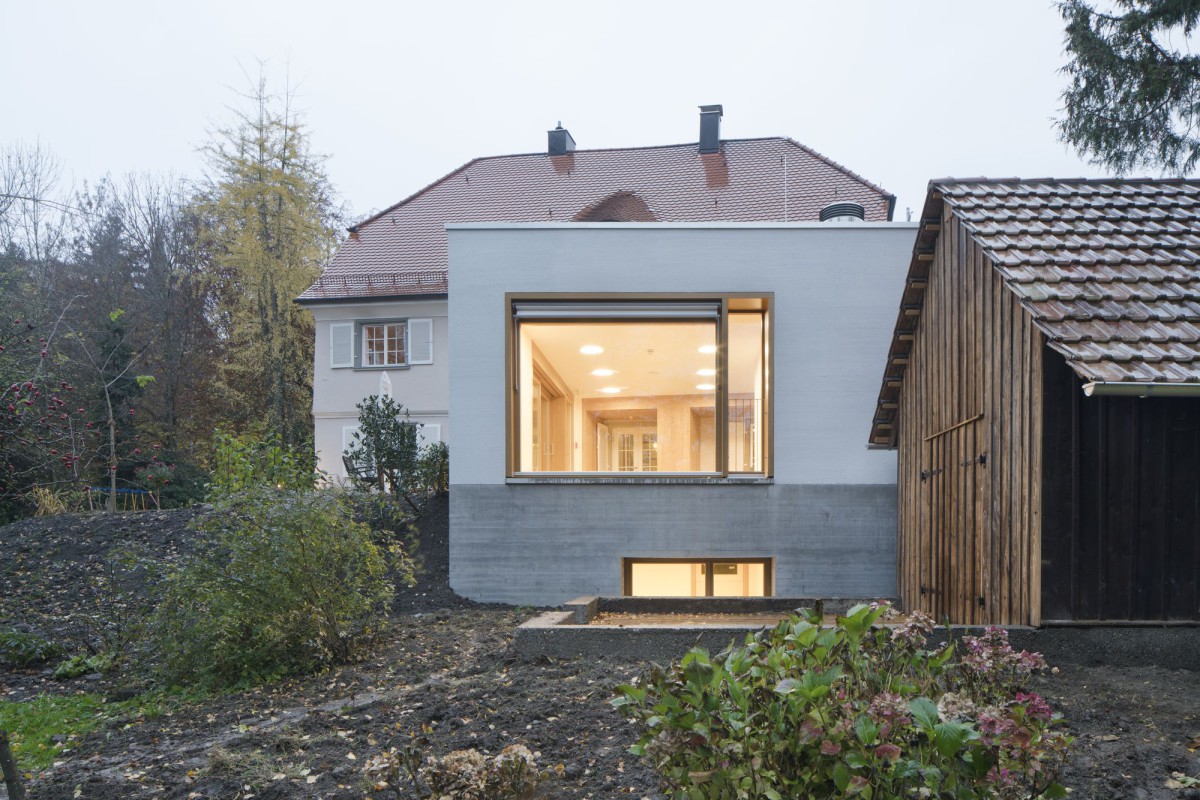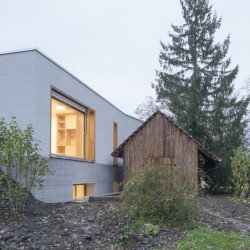Bögl Gierer Architekten . photos: © Florian Holzherr
The listed Haus Brög zum Engel is located on a hillside in Lindau, on the Bavarian side of Lake Constance. Built in the late 17th century as a farm, the building has been used as a hospice since 1996. The limited space available in the tranquil old building required an extension to ensure the facility’s long-term operation.
In order to preserve the garden, the elongated new building fits snugly between the old building and the garden lodge. Slight kinks in the contour of the outer walls open the room to the driveway, grasp the forecourt and connect to existing elements of the property as well as to the roof form of the existing construction. A wooden adapter on the ground floor holds the new building gracefully at a distance from the old building while at the same time connecting them both with accessibility for wheelchairs. After entering the new building via the common room, the adapter functions as a window, providing a view of the façade of the old building. From the niche created here the view of the garden can be enjoyed from large windows. The polygonal space continuum that the common room, stairwell and corridor form not only opens up the space, but also invites to linger and communicate. The woodwork in the rooms, consisting of windows and heated seating, provides a homely flair.
In order to preserve the security and friendly atmosphere of the old house and transfer it into the extension building, additional insulation on the outer walls was not used. The brightly plastered guest area, which is made entirely of solid high-insulation bricks, sits on a semi-recessed base of monolithic light-weight concrete, the surface of which reminds of the rough wood boards of the formwork. In addition to office spaces for the hospice’s workers, the building’s foundation contains a divisible, multifunctional events room, which is flanked on both sides by stepped terraces which open up the view of the space. The public entrance is located in the northern drive-in terrace, which opens up like an inviting gesture for visitors of events held in the building. The southern, garden-facing terrace with its high steps covered partly with wood and partly with planted herbs, provides visitors and residents a place for rest and contemplation.
_
Hospice Haus Brög zum Engel Lindau, Lake Constance
year of construction 2016
architects-
Bögl Gierer Architekten GmbH
team-
Andreas Gierer
Max Bögl
Ivan Karadjov
Katarzyna Goralczyk
Kai Temkovitz
Groh Philipp
client-
Maja Dornier
Foundation















