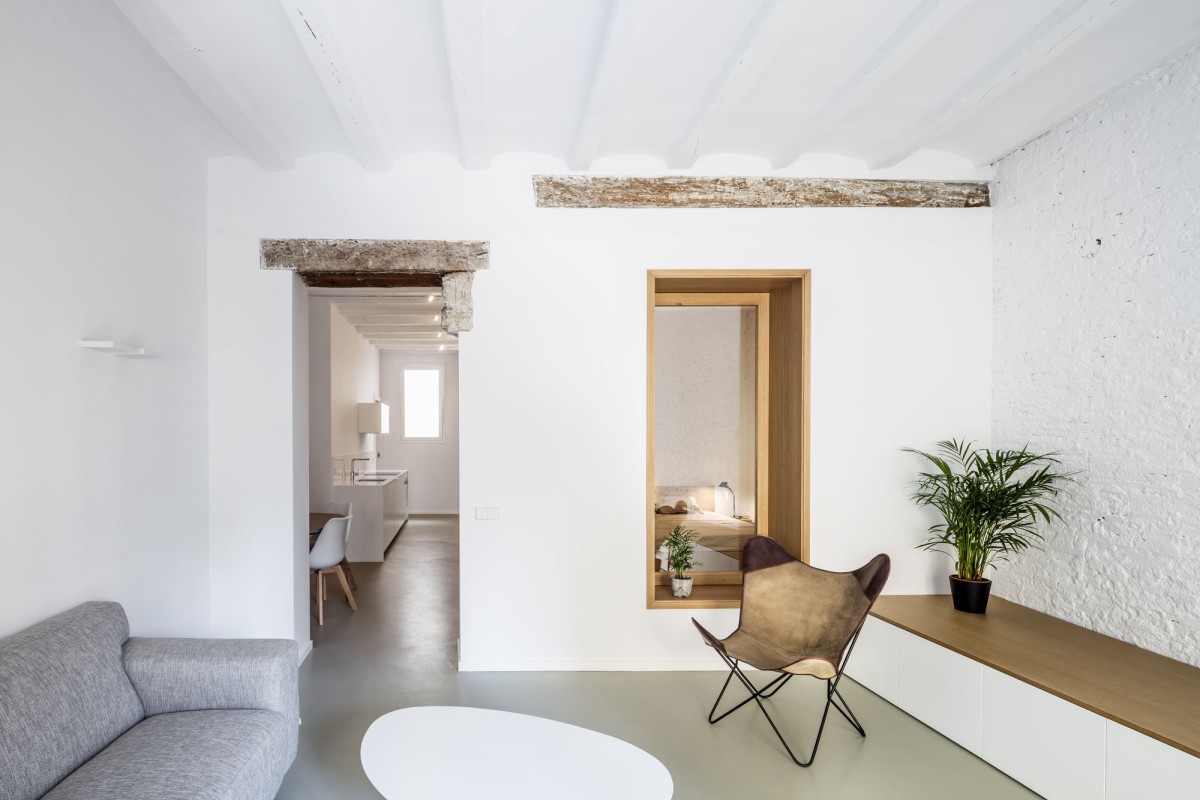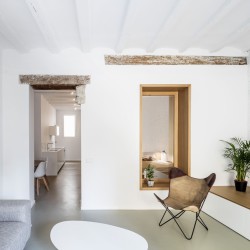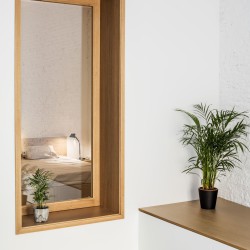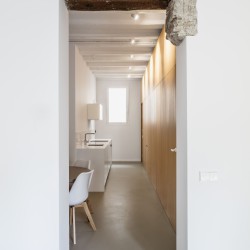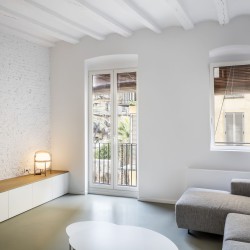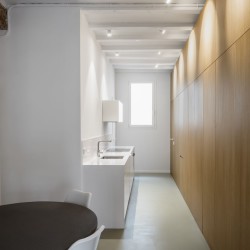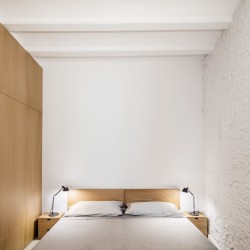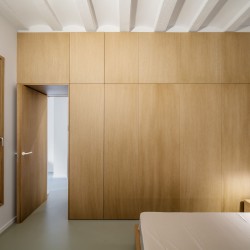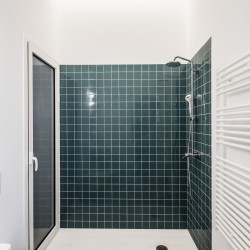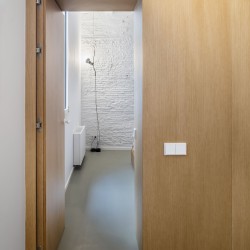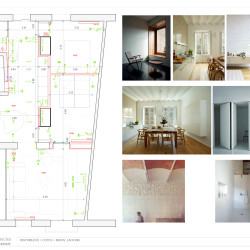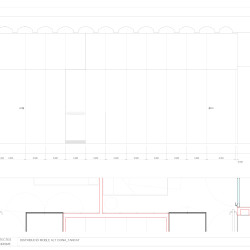Alventosa Morell Arquitectes . photos: © Adrià Goula
The object of the reform work was an apartment situated in an old block of flats. It was built in 1900, in the Born district, in Barcelona. Although its antiquity, this storey did not show any element of the original construction. It has had different renovations, and one after the other were adding new coats or layers, and so the typical elements of the style of construction at the beginning of the XX century were hidden.
Adhering to the clients demands a completely renewed apartment was created. Where there were a storey with many rooms with poor natural daylighting and salubriousness problems, new spaces and volumes gave the apartment a completely different dimension, in addition to the value of the original details renovated.
The aim of our project was based on two ideas. On one hand, detect, recuperate and show the structural original elements of a high historic and constructive value; and on the other hand, generate a diaphanous space to improve the lighting conditions and natural ventilation existing.
The basic constructive decisions of the project has been to remove every non-load-bearing partition, and the false ceiling. And then:
Repair, paint and put on view the original ceiling, made of wooden beams and small ceramic vaults.
Clean all the existing party wall. We also eliminate the remaining paper and plaster on it, before the painting work. The objective is to leave this party wall on show, making its texture remarkable.
Respect and emphasise the original lintels, after discovering two of them, made of wood, which needed restoring and cleaning. We did not paint them in order to show their singularity.
Change all the finish floor. Because of its bad conditions, it has been removed and replaced by a continuous one, made of grey cement which provides a lightweight flooring.
A large, longitudinal piece of furniture, made of wood, organizes the design of the apartment. It contains all the wardrobes needed and,allows to separate the day and night spaces.
The idea behind the project was to design a new continuous and diaphone space, with important natural light and cross ventilation. The kitchen and de dining room are connected with the living room, highlighting the original lintel, made of wood; and the stone wall from 1900, where it leans.
Throughout a scheme of simplicity, our project for the rehabilitation of this old and nice apartment called for improving lighting and spaces; has been real.
We feel proud because the aims of our project are achieved, besides the significance acquired by the old constructive elements.
_
Refurbishment TS01
Authors: Alventosa Morell Arquitectes (Josep Maria Alventosa, Marc Alventosa and Xavier Morell).
Client: private.
Collaborators: AG interiorisme.
Year Project: 09/2017
Year construction: 12/2017
En un apartamento con poca luz natural y con problemas de salubridad, los clientes nos pidieron una reforma integral para obtener un espacio renovado y más luminoso. El piso está situado en un edificio antiguo, construido en 1900, en el barrio del Born de Barcelona. A pesar de su antigüedad, el apartamento a reformar no conservaba ningún elemento de su construcción originaria ya que había sufrido varias reformas donde, básicamente, se habían ido sobreponiendo capas que ocultaban los elementos típicos de una construcción de principios de siglo XX. Además, el exceso de divisorias interiores impedía que la luz natural iluminara el conjunto de las estancias. El objetivo de nuestra intervención se basa en dos criterios. Por un lado, descubrir, recuperar y resaltar los elementos estructurales originarios de alto valor histórico y constructivo. Por otra, generar un espacio diáfano que permita mejorar las condiciones de iluminación y ventilación natural existentes. En cuanto a decisiones constructivas echamos todos los tabiques que no trabajaban estructuralmente, echamos el falso techo existente y decidimos: • Reparar, pintar y dejar visto todo el techo originario formado a partir de vigas de madera y bovedillas cerámicas. • Limpiar toda la pared medianera existente. Eliminamos las zonas de papel y las de yeso, la pintamos y la dejamos vista para remarcar su textura. • Resaltar y respetar los dinteles originarios. Descubrimos dos dinteles de madera que limpiamos y saneamos. No los pintamos, a diferencia del resto de elementos recuperados, para remarcar su singularidad. • Cambiar todo el pavimento. Como consecuencia del mal estado del pavimento existente, lo extraemos y lo sustituimos por un pavimento continuo. Este nuevo pavimento, neutro y de color gris, nos ayuda a aligerar el peso del forjado. En cuanto al diseño del apartamento, se organiza a partir de un mueble longitudinal de madera donde encontramos todos los armarios y que nos ayudan a separar la zona de noche de la de día. El programa de día se articula a partir de un nuevo espacio continuo y diáfano, bien iluminado y con ventilación cruzada donde la zona de cocina y comedor se conecta con la sala de estar a partir de un paso existente que remarca el dintel originario de madera y la pared de piedra de 1900 donde se sustenta. Así pues, con unas sencillas medidas de recuperación de elementos constructivos originarios y el diseño de un mueble de madera conseguimos satisfacer los dos objetivos que nos habíamos marcado y obtener un espacio amplio y confortable para disfrutar de su habitabilidad.

