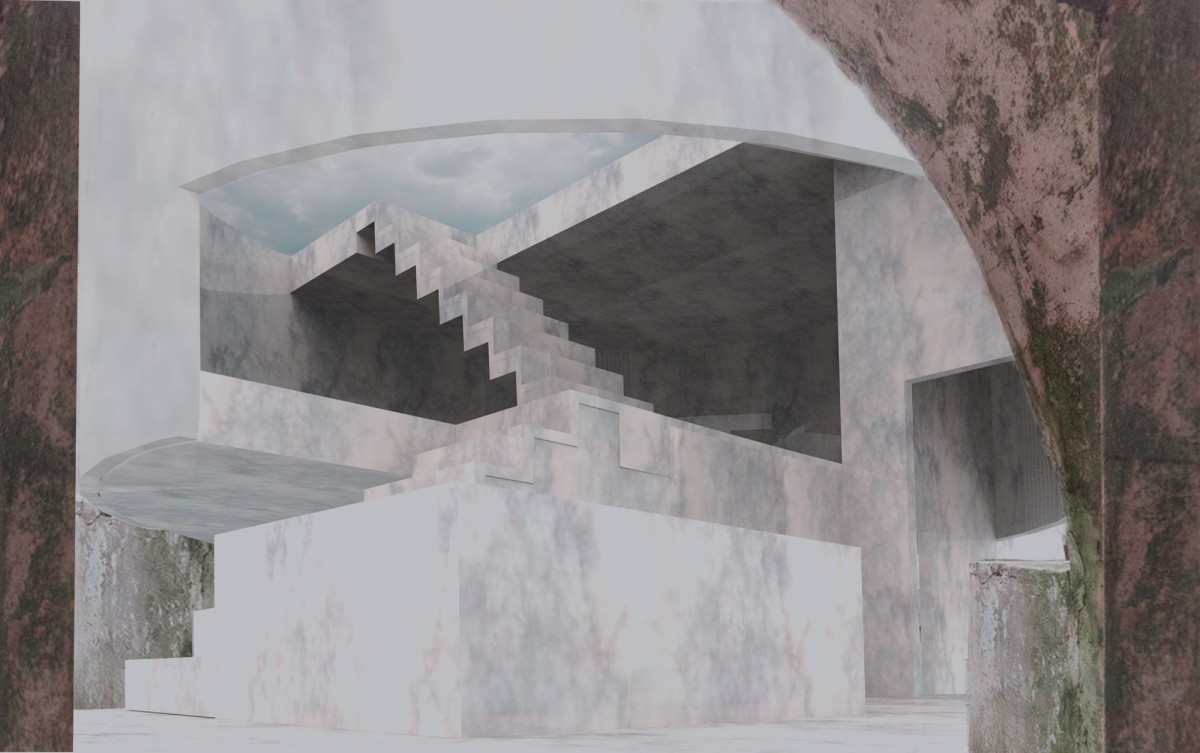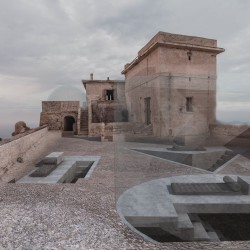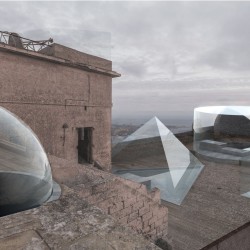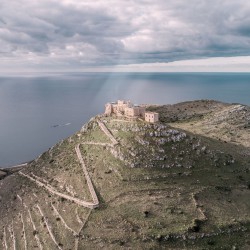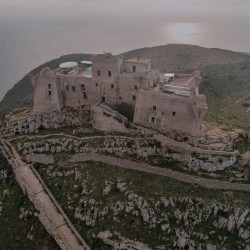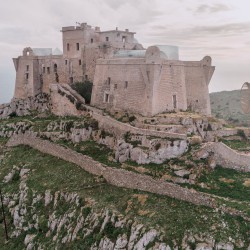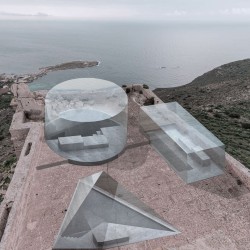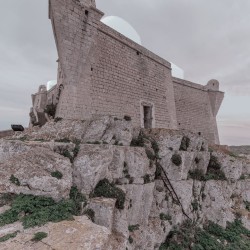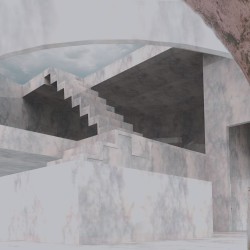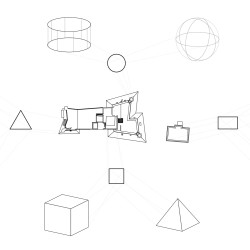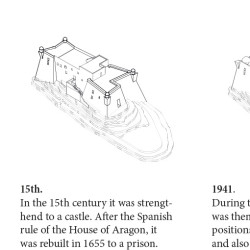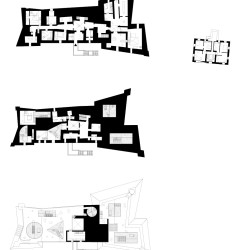The project Art Prison for the Santa Caterina Castle in Favignana in Sicily is a refurbishment project which consists of a museum, an art hotel, ateliers for artists and a restaurant. This program is settled within the old castle walls. Instead of creating a new building, we open up the existing castle and giving it back to the community by creating a complex spacital interior sculpture, which opens to the sky and brings the light down in the solid mass.
_
The concept is based on 3 principles:
– RESPECT the existing structure and landscape
– STRATIFICATION of Christian and Arabic history
– CONTINUE building with minimal cuts and volumetric implants
We break the solidity and hermetic unity of the castle and thus combine art and hotel. You live with art. You live in the art! The concept is a layering and condensing of history. The history of the castle is closely linked to an architectural mixture of Christian and Muslim influence. In the early Middle Ages, Favignana was captured by Arabs and was used as a base for the Islamic conquest of Sicily. Santa Caterina was founded by the Muslim Saracens in the 9th century as watch tower. The (Christian) Normans subsequently took possession of the island and in 1081 they enlarged Santa Caterina. In the 15th century it was strengthend to a castle by Andrea Rizzo. After the Spanish rule of the House of Aragon, it was rebuilt in 1655 to a prison. Lower floors for the guards and officers, the upper floors for the prisoners. From 1794 to 1860, the prison was operated under the rule of the Bourbons. During the Second World War it was then provided with artillery positions to protect the island and also Sicily from an invasion. Since the end of the Second World War, the fort was cleared, the buildings are no longer maintained, roofs, walls and stairs come to mind. Only the view was preserved. We reactivate the old castle and open the solid and cryptic cells, so that they are enhanced for the new function as luxurary hotel and museum exhibition.
With 7 precise cuts in the form of basic geometric volumes we bring light in the cells downstairs and at the same time insert a new and individual access to the enlarged hotel rooms. The small, tiny and gloomy cells are burst through and become open generous multi-maisonette apartments. Thereby hotel and art exhibition merge to a new spacial composition within the logic of the castle typology. The formal language of the cuts (sphere, cube, cylinder, pyramid,…) have their origin in the history of Christian and Arabic architecture. The new „implants“ fit coherently into the existing castle structure , neither destroying the characteristic principe of the castle, the exterior appearance nor the landscape.
Within the tradition of refurbishment, renovation, extention, modification and reorganisation, the design concept can be seen as compostion within the opposites of harmonies and discords between natural and artificial, ancient and contemporary. The innovative mix of „old“ (tuff) and „new“ (regional mined marble) creates an inspirational atmosphere for artists and visitors and has the potential to great one of the most renowned artistic reflections centers of the international scenario.
_
project: luce nel castello year: 2018, type: open international ideas competition, competition: art castle program: museum, art-scape hotel, art-luxury hotel, culture center, restaurant area: 8.500m2, architecture: Opposite Office, team: Benedikt Hartl, Finn Fukas, location: Favignana, Sicily customer: Commune di Favignana

