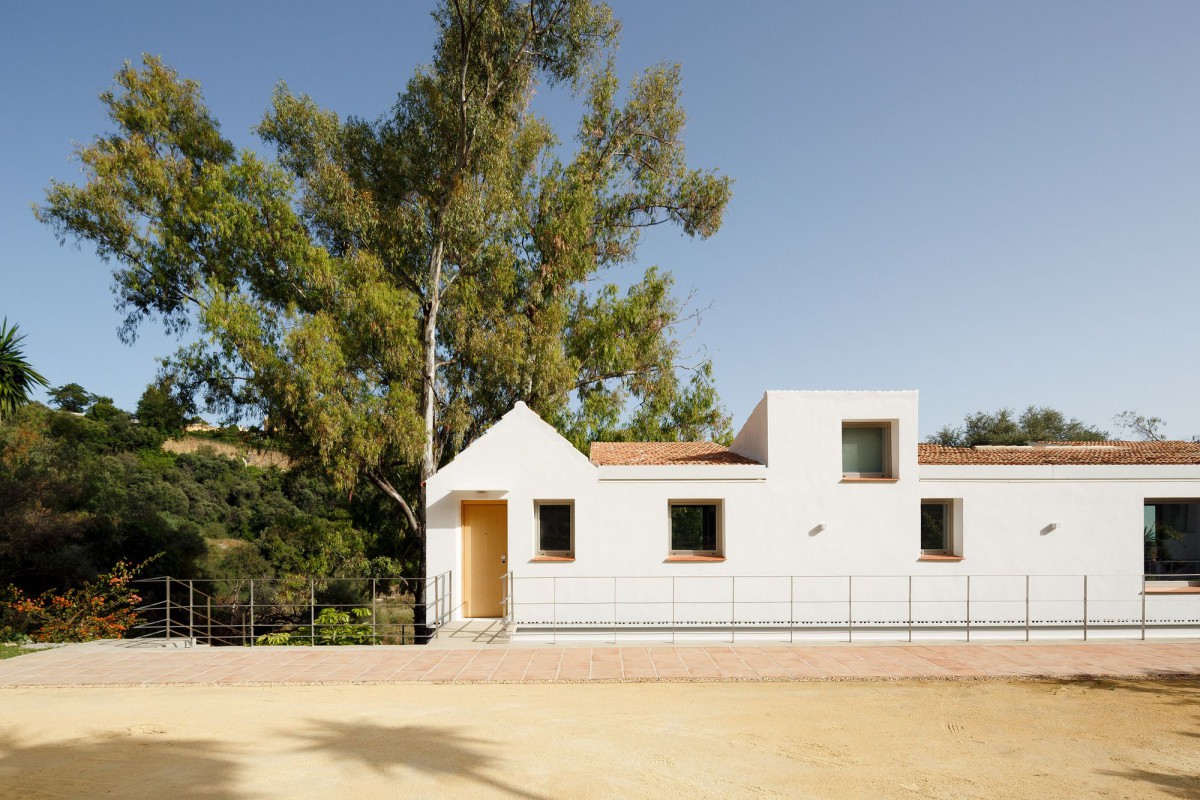Gonzalo Gutiérrez Araújo . photos: © Luis Díaz Díaz
Refurbishment and extension of a single-family house.
BACKGROUND
A single-family house (built in the 60’s) in a partial state of ruin is acquired by a new owner, who demands for new functionalities for the house.
PROGRAM
The original house was designed to accommodate a family of 3 members and a service person. The new configuration of the house should contain a family of 4 members, a guest area, an independent apartment, a playground and the possibility of dividing the house into two separate units.
STRATEGY
The biggest challenge posed by the reconstruction and rehabilitation of the house is the integration of a new area with more surface in the same pre-existing footprint. Due to the partial state of ruin it is necessary to demolish the eastern rectangular wing of the original house. The new construction must contain this new available space. The new building must multiply the built meters to accommodate the new programmatic needs. The spatial configuration is developed by concatenating successive blocks of program (kitchen, living room, bedrooms and bathroom) with the inclusion of an L block that houses an apartment with independent access. The reading of the blocks can be done through the volumetry expressed in the façade and roof of the house.
TACTICS
The most notorious modification occurs in the reconstructed east wing where the height is doubled (enabling a previously non-existent basement) and reconfigures to accommodate the new program. With the intention of creating a quality and functional basement, a tropical English patio that allows light to reach the basement is created. The glass envelope throughout this lower floor provides light and favors the reading of the continuous space, connecting the English patio with the garden to the south of the house. The new reconstructed wing has a formal and constructive duality, sharing aesthetics and similar solutions to the previous house in the entire north façade (arrival to the house), since it is in this area of the house where you can see both eras. This facade has been resolved with traditional construction techniques to achieve the integration of the new part with the old. On the other hand, the south façade takes advantage of the views and the sunlight by opening large windows, resolved with a constructive hybrid system between the traditional and contemporary construction techniques. The roof of the building is done with a structure of metal trusses whose inclinations vary in each block. Part of the new roof is made with the old tile recovered and the rest is completed with a flat tile similar to the preexisting, giving continuity to the language of the original house.
_
CASA DEL BÚHO Reforma y ampliación de vivienda unifamiliar. ANTECEDENTES Una vivienda unifamiliar (construida en los años 60) en un estado parcial de ruina es adquirida por un nuevo propietario, que demanda nuevas funcionalidades para la casa. PROGRAMA La vivienda original estaba concebida para albergar a una familia de 3 miembros y una persona de servicio. La nueva configuración de la vivienda debería contener una familia de 4 miembros, una zona para invitados, un apartamento, una zona de juegos y la posibilidad de dividir la vivienda en dos unidades independientes. ESTRATEGIA El mayor desafío que plantea la reconstrucción y rehabilitación de la casa es la integración de una nueva zona con mayor superficie en la misma huella preexistente. Debido al estado parcial de ruina es necesario derribar el ala este de la vivienda original, de geometría rectangular. La nueva construcción debe ubicarse este nuevo espacio disponible. La nueva edificación debe multiplicar los metros edificados para dar cabida a las nuevas necesidades programáticas. La configuración espacial se desarrolla concatenando bloques sucesivos de programa (cocina, salón, habitaciones y baño) con la inclusión de un bloque en L que alberga un apartamento con acceso independiente. La lectura de los bloques se puede realizar a través de la volumetría expresada en la fachada y cubierta de la vivienda. TÁCTICAS La modificación más notoria se produce en el ala este reconstruida donde se duplica la altura (habilitando una planta sótano antes inexistente) y se reconfigura para dar cabida al nuevo programa. Con la intención de crear una planta sótano de calidad y funcional se crea un patio inglés tropical que permite la entrada de luz. La envolvente de vidrio en toda esta planta inferior aporta luz y favorece la lectura del espacio continuo, conectando el patio inglés con el jardín al sur de la vivienda. El nuevo cuerpo reconstruido posee una dualidad formal y constructiva, compartiendo estética y soluciones similares a la casa previa en toda la fachada norte (zona de llegada a la vivienda), ya que es en esta zona de la casa donde se pueden ver las dos épocas a la vez. Esta fachada se ha resuelto con técnicas constructivas tradicionales para conseguir la integración de la parte nueva con la antigua. Por otra parte la fachada sur aprovecha las vistas y el soleamiento abriendo huecos de gran dimensión, resueltos con un sistema constructivo híbrido entre lo tradicional y técnicas constructivas contemporáneas. La cubierta del edificio se resuelve con una estructura de cerchas metálicas cuyas inclinaciones van variando en cada bloque. Parte del nuevo tejado es realizado con la antigua teja recuperada y el resto se completa con una teja plana similar a la preexistente, dando continuidad al lenguaje de la vivienda original. LOCALIZACIÓN: Benahavís, Málaga AUTOR: Gonzalo Gutiérrez Araújo COLABORADOR: Adrià Escolano Ferrer PROMOTOR: Familia Feichtner CONSTRUCTORA: Autoconstruido ESTRUCTURAS: Miguel Rueda INSTALACIONES: G.Codora S.L FOTÓGRAFO: Luis Díaz Díaz INICIO OBRAS: Enero 2016 FIN DE OBRAS: Mayo 2017 COSTE/m2: 1200€ SUPERFICIE CONSTRUIDA: 400m2



























