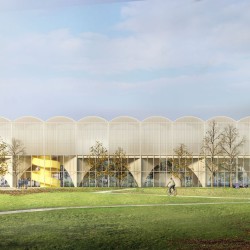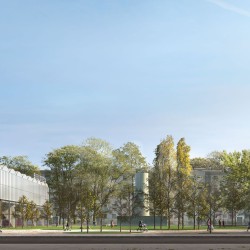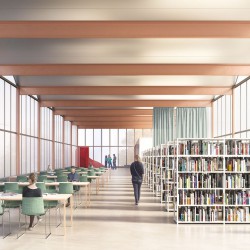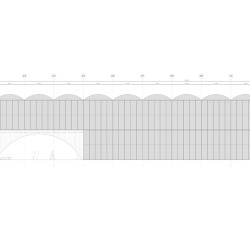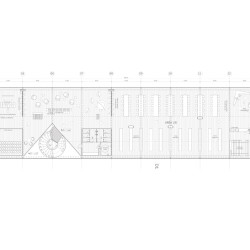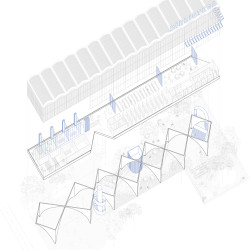Jocelyn Froimovich . Urtzi Grau . Stefano Rolla . Laura Signorelli . Giordano Cristiana . + divisare
First Prize.
1) The new Library of Lorenteggio emerged from the dimensions of the city blocks of the ALER’s public housing . Turning 90o from the original grid, the building continues the modernity project that gave life to this urban development in the 1930s.
2) Acting as a bridge, the Library completes the sequence of civic infrastructures on Via Odazio, including the church of Santo Curato d’Ars, the amphitheater, the old Municipal Library, and the Mercato Rionale.
3) The new Library divides the park into three bands parallel to the Via Odazio: (1) a hard plaza that connects the old Library and the Municipal Market; (2) an area of public green space; (3) an outdoor area for the new Library and a new playground.
4) The new Library’s program is distributed on two levels. The FORUM Area occupies the ground floor, and the LAB and LIB Areas fill the upper floor. At the entrance, the staircase and the elevator define the atrium that opens up to the Piazza and link the Market to the old Library. On the upper floor, the staircase and the elevator divide the program into the LAB and the LIB Areas. This organization ensures that the program can work independently, allowing each area to be opened or closed to the public. The FORUM area has direct access to the park and can expand outdoors, increasing and encouraging citizen interaction with the new building.
5) Each level has a free height of 6 meters. The generous section lends these spaces civic and public character and facilitates future mezzanine extensions . The pavilion with a depth of 14.10 meters allows an optimal distribution of natural light for activities related to reading and studying, meeting and socializing.
6) The ground floor arches create an urban infrastructure for public use. Strong and iconic, these are recognizable and functional. The space recalls the arcades traditionally used for public activities around Italian squares.
7) Economics and constructive rigor guide the technical solutions of the new Library. The prefabricated concrete arches ensure rapid assembly on site. The polycarbonate membrane, supported by a light galvanized steel structure, are cost effective industrialized solutions.
8) Using a typical industrial constructive system, the new Library merges the monumentality of the factory space with the immateriality and economy of knowledge.
9) The new Library gives Lorenteggio a new icon that reinvigorates the tradition of modernity in the district, appropriating and actualizing the memory of the workers’ residences and factories, such as OSRAM and Loro-Parisini.
10) The new Library recovers the industrial history of Lorenteggio, and extends it into the future.
_



