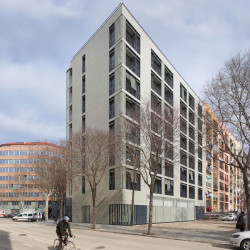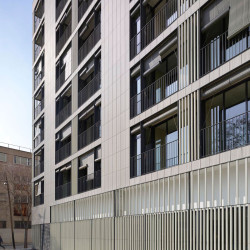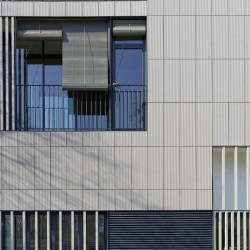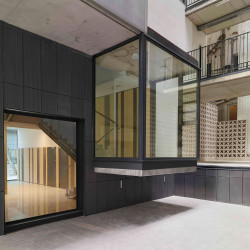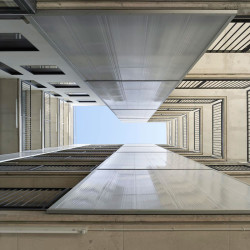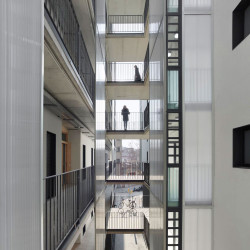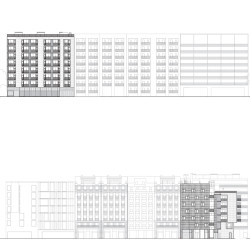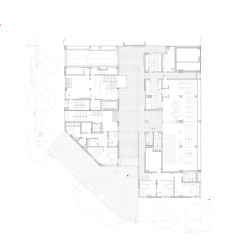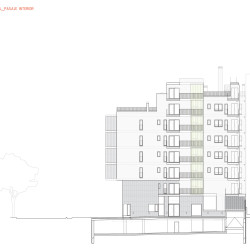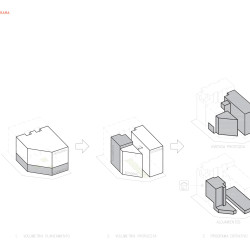COLL-LECLERC . photos: © Roland Halbe
For the first time in Barcelona, two usually separate programs are combined into the same building: social housing with temporary shelters for the inclusion of the most vulnerable groups.
The design of the overall project responds to 3 basic criteria:
1. Urban Responsibility: we generate city and public space and we occupy the ground floor with collective services. We organize the program into 3 vertical blocks, generating public space with an interior street that both separates and visually links the shelters with the dwellings, structures the circulation and allows cross-ventilation of the whole complex.
2. Social Responsibility: We address the issue of social inclusion by programming a specific space for vulnerable groups. We are careful to match or compensate the conditions of the different pieces of the program and dignify the accommodations without increasing their cost. The temporary shelter building also allows reprogramming as it shares the same structure as the other building. We obtain thus a balance between the different parts of the program: all dwellings having the same qualities, there are no differences in orientation or sun exposure.
3.Environmental Responsibility: we respond to place and program with a passive environmental attitude that reduces the energy consumption: good cross ventilation and good sun exposure. 100% of dwellings have sun exposure during the winter solstice. This allows for the winter garden features to function as heat collector covering 23% of the heating demand in winter. In summer, the winter cross ventilation of the winter garden and its daytime solar protection with Persian blinds covers 43% of the cooling demand. The passive strategies are complemented with highly efficiency heating systems such as aerothermia and heat recovery system through the double flow ventilation thus achieving an A energy-savings rating for the finished building.
_
AWARDS: – AVS 2018 Award Best Social Housing in Spain
Location: Tanger st. 38-42 y Alaba st.132-138
Programme: 50 housing for the elderly, 20 temporary housing units
Date: Dec 2012- Dec 2014
Promotor: Patronat Municipal de l’habitatge
Consultants: AJ (MEP), Manel Arguijo (structures)
Area: 5.390 m2
Budget: 5.700.000 €





