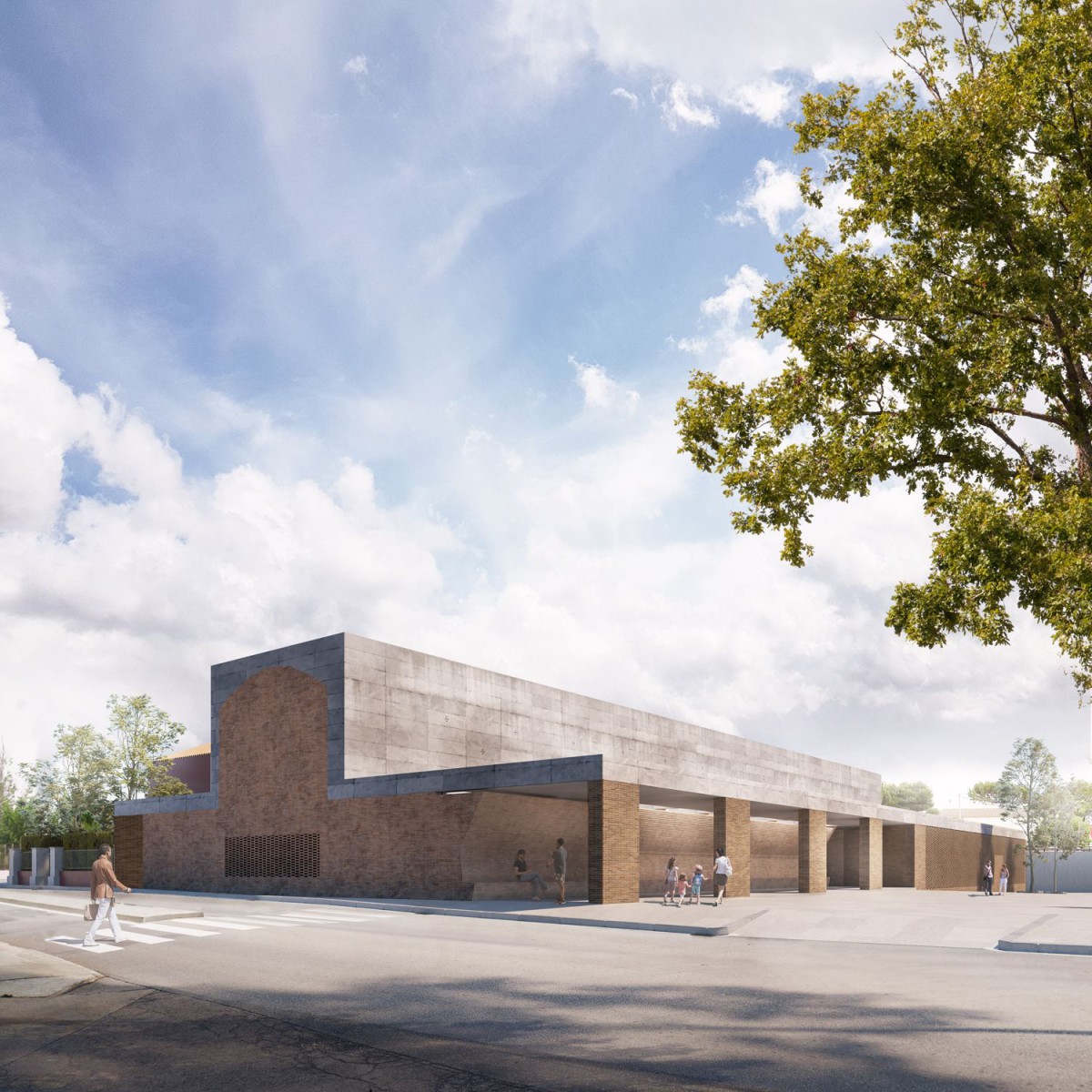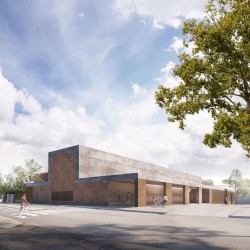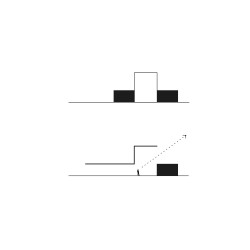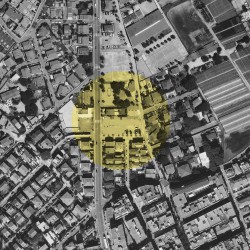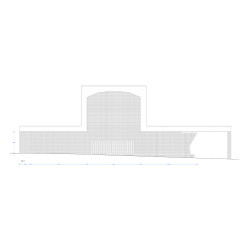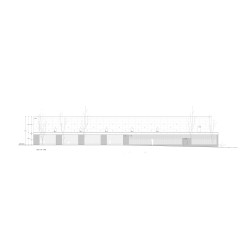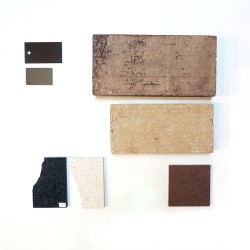cotet health center . premià de dalt
This project is born from the act of defining the quality of interior space. A very simple section composed by two lines of consultation rooms with increased height that recives light from above. A section composed by three naves, similar to that of a church, where the gaze rises towards the sky. The waiting room acts as the protagonist of the building.
_
Premià de Dalt
2018
1425 m2
team
Architecture
BAAS + AIS
Project manager
Jero Gutiérrez
Team
Carla Llaudó, Carles Figuerola, Eva Olavarria, Alex Clarà, Alba Azuara

