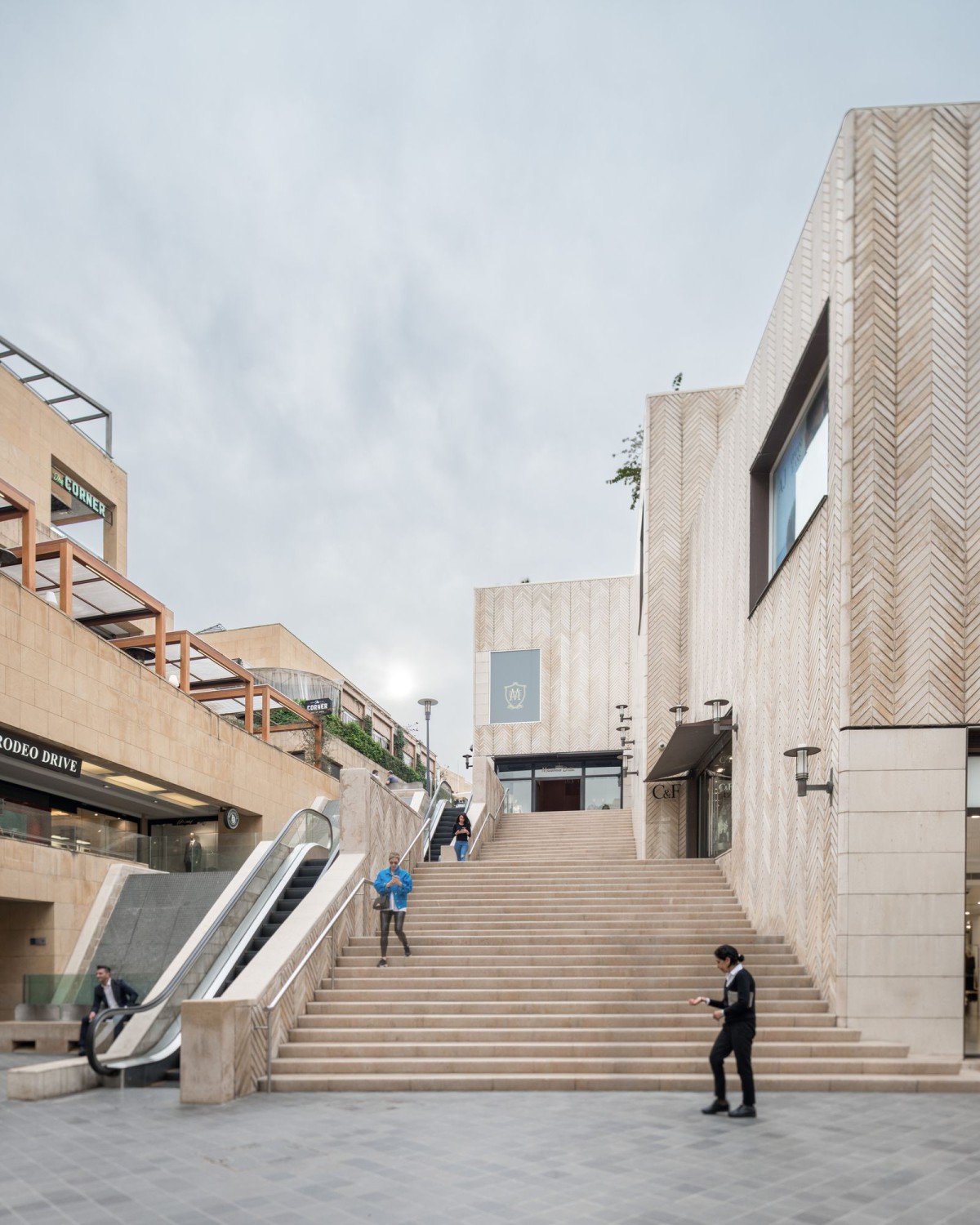Rafael Moneo Arquitecto . photos: © Bahaa Ghoussainy . + archdaily
Beirut’s master plan set out ambitious goals: to recreate, in situ, the pre-war souks in their respective size and their historic role as the city’s commercial centre, and the desire to reestablish this hub, linking adjacent neighborhoods.
The architect’s response is a series of linear north-south pedestrian spaces typically with two storey stone-clad store frontage, punctuated with squares, fountains, archaeological sites, as well as plazas at the points of intersection with secondary east-west souks. The pedestrian experience is expressly defined by the act of ascending or descending the sloping topography. The design also reflects the exigencies of modern retail, providing extensive underground parking and structures for supermarkets and department stores.
_



































