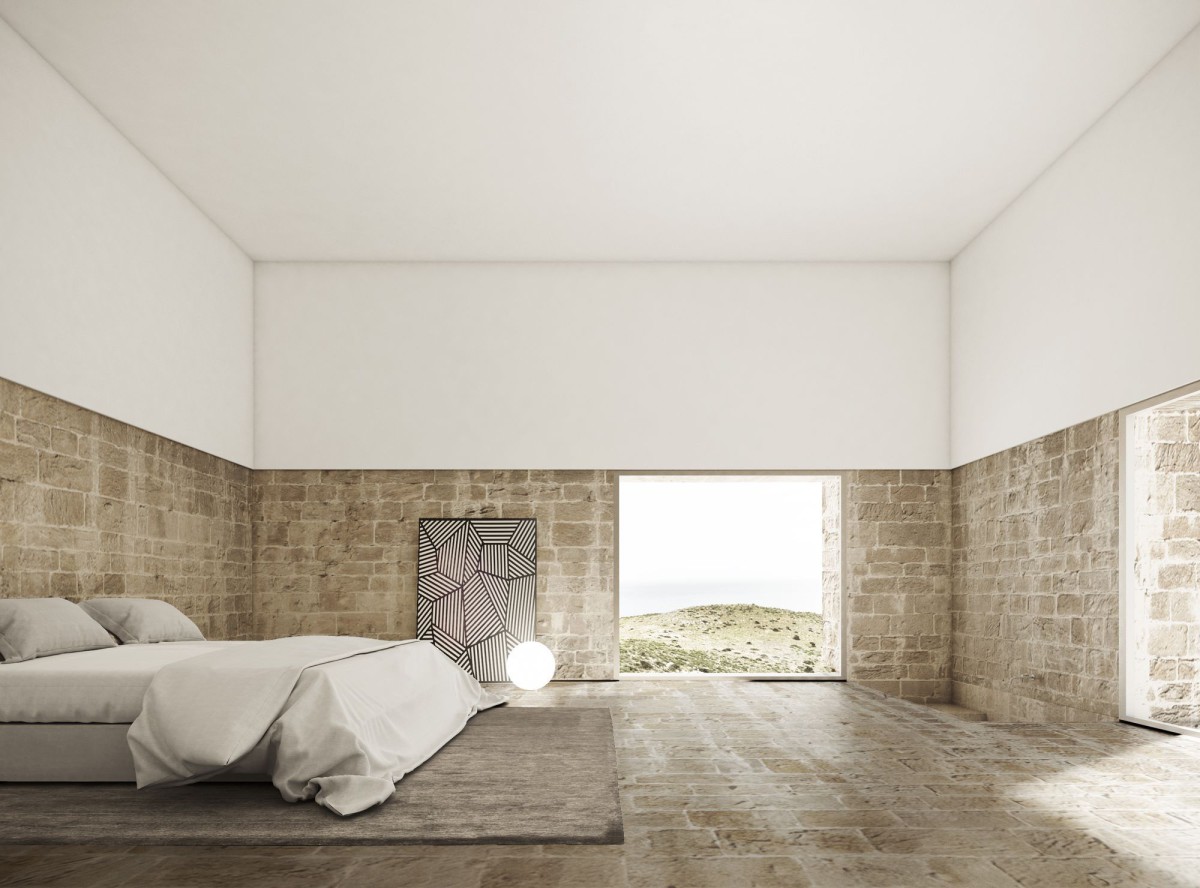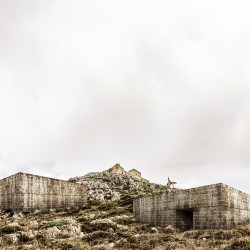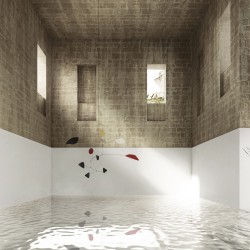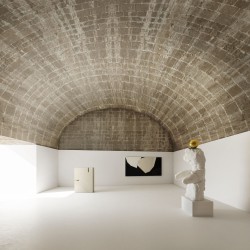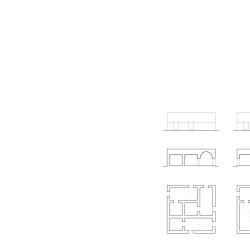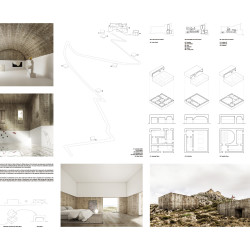Sergio Llobregat . Sevak Asatrián
As in a full score of the sheet music, along the pathway that ascends up to the Fortress of Santa Caterina, the different pieces of the intervention are being placed consistently with the artworks that join the walk. The pieces are small rocky and massif volumes materialized with the characteristic tuff of the place. The rocky masses have subtractions dug inside reminding the geometry of the fortress. This is how, the architecture of this magical spot by the Mediterranean Sea is reinterpreted.
_
Once inside the remained chambers and with the objective of adjusting them to a new function, we opt for a minimal and subtle intervention that is expressed by the materialization of abstract and empty square shapes as they were canvas, a canvas expected to become full of the most exquisite contemporary artworks. These entities are located in the lower part of the room section, leaving in sight a peculiar geometry in any of them. In a similar way, in new constructions, the entities are set in the upper part, offering the same geometrical dimension.
The new elements harbor different uses related to exhibition and promotion of contemporary art. Also, these small rooms invite the visitor to sit quietly and be surrounded by the amazing and natural landscape. Inside the Santa Caterina fortress, one can find some luxury suites, ateliers, a cultural space, and a restaurant. Within the gap left by the adjacent remained building of the fortress one can locate a swimming pool. In brief, the proposal introduces a collection of essential spaces to join nature, art, and breather in a particular and unique geographical area.
_
Como si se tratase de una partitura, a lo largo del camino que asciende hasta la Fortaleza de Santa Caterina se van posicionando las distintas piezas de la intervención en consonancia con las obras de arte que las acompañan durante el recorrido. Éstas son una serie de pequeños volúmenes de carácter pétreo y másico materializados con la toba característica del lugar. Las masas presentan una serie de sustracciones excavadas en su interior que recuerdan a la geometría que encontramos dentro de la fortaleza. De esta manera se reinterpreta la arquitectura que se ha formado en este lugar mágico del mediterráneo. Ya en el interior de las estancias preexistentes, y con el objetivo de adecuarlos para una nueva función, se opta por una intervención mínima y sutil que se basa en la materialización de unas cajas abstractas y vacías a modo de lienzo, un lienzo que se pretende llenar con las más exquisitas obras de arte contemporáneo. Estas cajas se ubican en la parte inferior de la sección de las salas, dejando a la vista las peculiares geometrías de cada una de ellas. De manera similar, en las nuevas construcciones, estas cajas se ubican en la parte superior, formando así la misma geometría. Los volúmenes nuevos albergan distintos usos relacionados con la exposición y fomento del arte contemporáneo. Además, estas pequeñas habitaciones invitan a introducirse en ellas y sentir el espectacular paisaje natural que les rodea. Dentro de la fortaleza se ubican algunas suites de lujo, talleres para los artistas, un centro cultural y un restaurante. En el vacío que deja el edificio preexistente adyacente se ubica una piscina. En definitiva, la propuesta introduce un conjunto de espacios esenciales para unir en un mismo punto de la geografía el descanso, la naturaleza y el arte.

