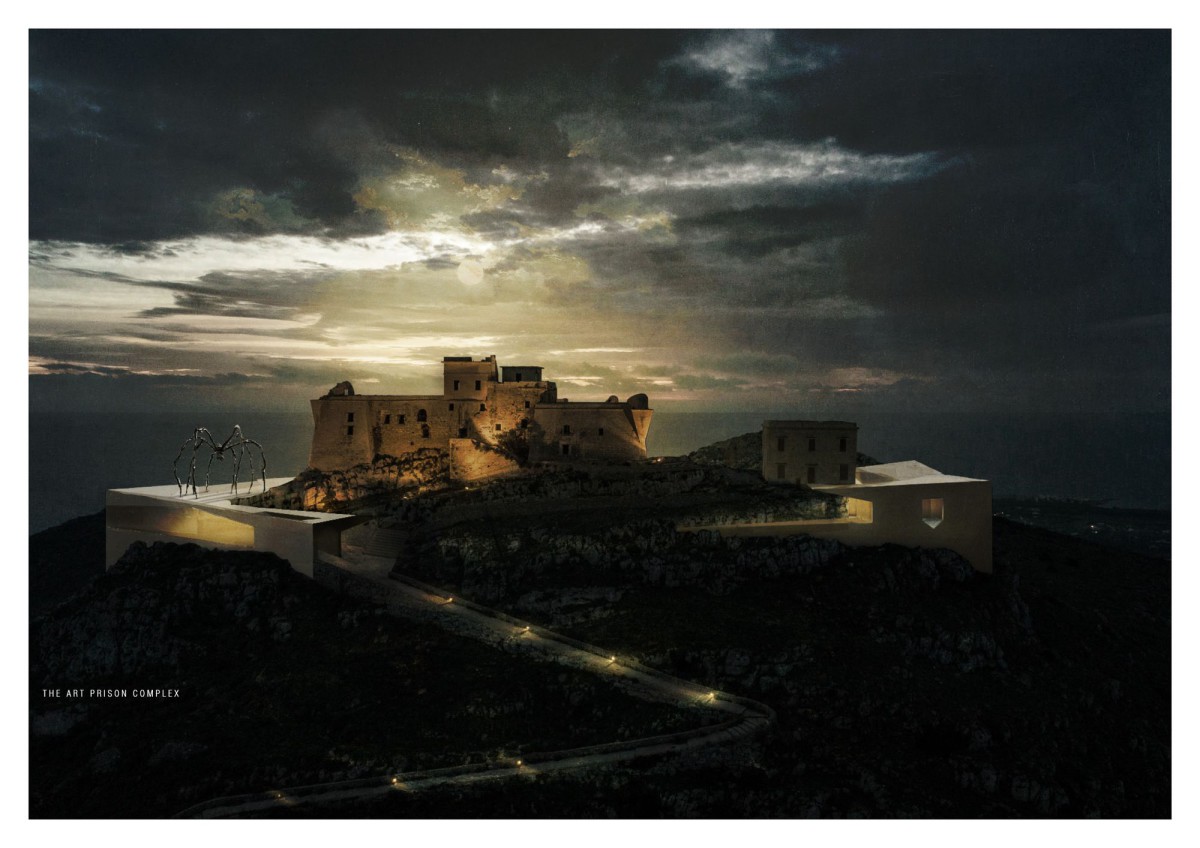Leonardo Marchesi
Favignana is located not far from the western coast of Sicily, it belongs to the Egadi’s archipelago, an ensemble of rock islands that compose the natural landscape of the territory.
_
During its human inhabitation Favignana’s landscape has been transformed mainly by the activity of stone extraction, and the traditional architecture of the island is inevitably reflecting the stone-made artificial environment with squares, institutional buildings, gardens and stones quarries.
The project is based on the idea of continuity with the specific human stone-made artificial environment, the initial choice has been to highlight the characteristic St.Caterina’s heritage silhouette by adding a new low-level artificial topography, forming a new common “plateau” to experience the beauty of the landscape, giving a new access to the fortress, and providing new spatial possibilities.
The architecture of the intervention works in subtraction from the mass of two new platforms, the scale, location and orientation have been informed by the selection of specific surrounding elements given by the heritage, such as the existing path, and the fortress defensive walls.
In terms of program, the new volumes create new public contemplation spaces, whilst giving shelter to more specific activities such as eating, education, culture, meeting, events, relax, performances.
The museum in itself is concentrated in St.Caterina’s fortress, a refurbishment will remove the ephemeral elements of the building and implement the stone-made architectural character by giving shelter to the permanent collection at the first level, the temporary collection would be located at the second level and the rooftop will provide a rooftop bar/lounge for events and public.
The architecture is designed by voids, stone and natural light; the materiality is based on the idea of improving the interior light conditions making the most of the reflections of the white marble, a brownie limestone would instead be adopted to help to read the new intervention in conjunction with the existing building, the seamless polished concrete will form a visual connection through the different spaces as a continuous floor, brass will be read as a distinguished material to highlight the ephemeral elements of the architecture such as glazing frames, handles and gates.









