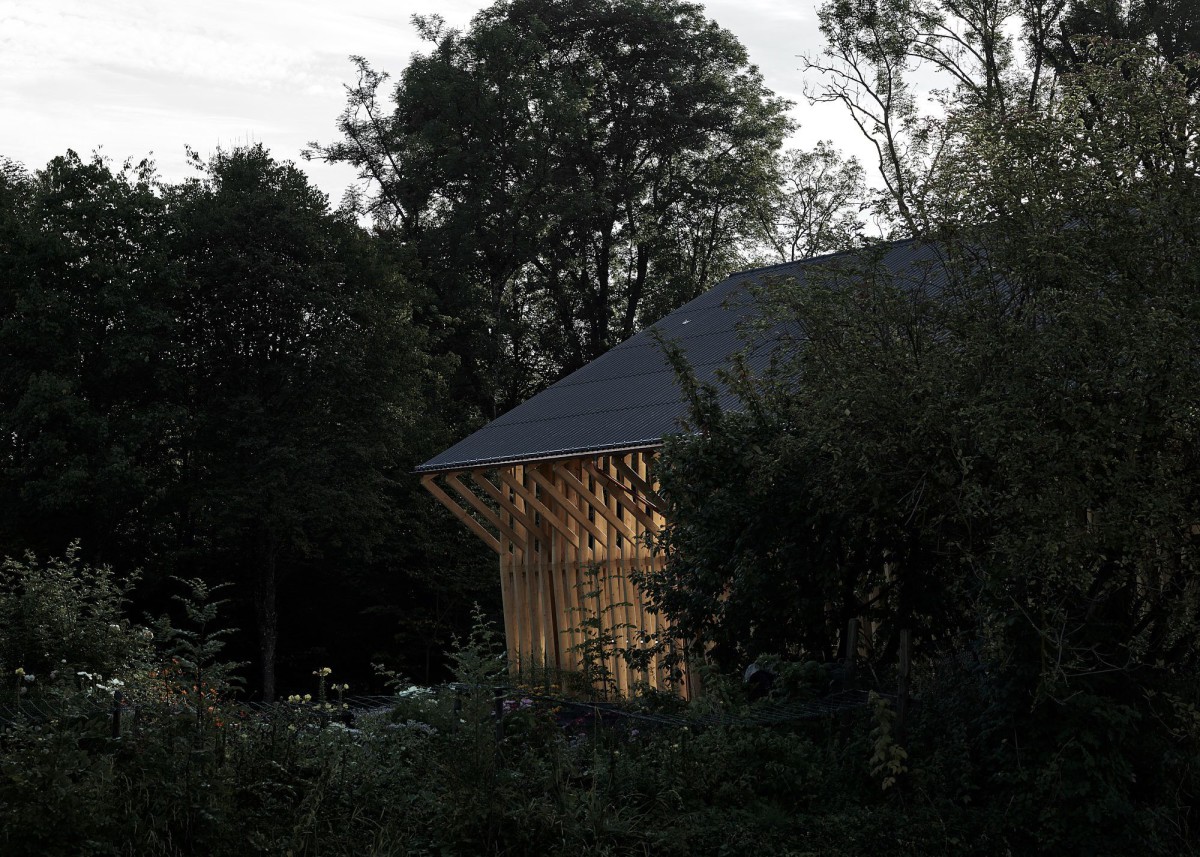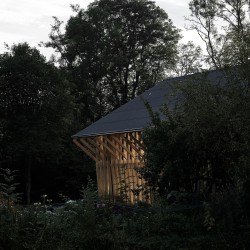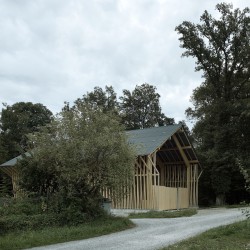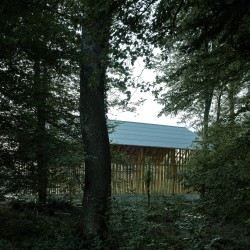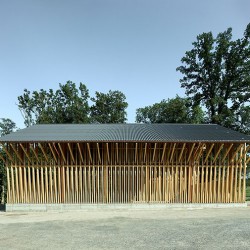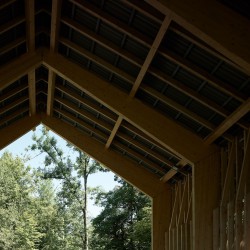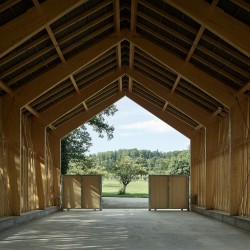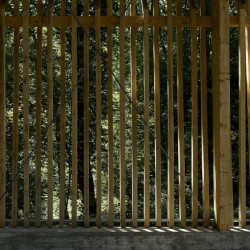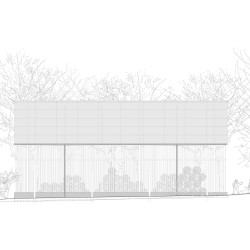Clou Architekten . photos: © Andreas Graber . + neue holzbau
The work yard of the Holzkorporation Dübendorf, is situated right along the edge of the woods, nestled in a community called Geeren. With the building of the new structure, the complex was extended towards the forest. Six glued spruce wood binders form the primary structure, each of which is connected to three roof beam and a girder on one side. The wood construction sits on a concrete foundation, which slopes naturally along the terrain. Four steel cable crosses reinforce the structure in the middle binder field.
Wall cladding, awning stiffeners and binders are connected with simple pegs and are spun like a web around the girders and binders. Elements with a seemingly clear hierarchy merge into one element. By colouring the slats under the eternit roof in a grey tone, this image is further strengthened. The beams of the wall cladding are connected at eaves height and base by a steel tube that passes through, making them appear to float and support the overall textile and filigree appearance. The entire construction, with exception of the glued binders, is manufactured out of raw and untreated spruce wood beams. The subtle implementation of other materials, such as zinc coated steel, concrete and eternit intensifies and highlights the presence of wood.
The semi-open front tries to give consideration to the different aspects of a building between the forest and the edge of the community. The filter-like wall is sufficiently closed to keep forest animals from accessing the structure and adequately open enough to fulfill the requirements of storing firewood. The unexpected structure awakens curiosity and sits poetically in this popular recreational area on the edge of the woods. By combining aesthetic and function, this project reflects the stance of a progressive and all the same a traditional forestry company with a flair for the material wood.
_
Der Werkhof der Holzkorporation Dübendorf befindet sich am Waldrand, eingebettet in den Ortsteil Geeren. Mit dem Neubau der Brennholzlagerhalle wurde die Anlage zum Wald hin erweitert. Sechs verleimte Fichtenbinder bilden die Primärkonstruktion, welche mit je drei Pfetten und einem Wandbalken pro Seite verbunden sind. Der Holzbau steht auf einem Betonfundament mit Brüstungen, welches sich im Gefälle natürlich ins Terrain legt. Als Aussteifung dienen vier Stahlseilkreuze im mittleren Binderfeld. Wandverkleidung, Vordachstreben und Sparen sind mit einfachen Zapfen verbunden und spannen sich wie ein Gewebe um die Wandbalken und über die Pfetten. Bauteile mit scheinbar klaren Hierarchien verschmelzen so zu einem Element. Durch das graue Einfärben der Lattung unter dem Eternit-Dach wird dieses Bild noch verstärkt. Die Balken der Wandverkleidung sind auf Traufhöhe und im Sockelbereich in durchlaufende Stahlrohre gehängt, scheinen dadurch zu schweben und untermauern damit die filigrane und textile Wirkung. Mit Ausnahme der verleimten Binder und Pfetten, ist die gesamte Holzkonstruktion aus sägerohen, unbehandelten Fichtenbalken gefertigt. Der subtile Einsatz der weiteren Materialien wie verzinktem Stahl, Beton und Eternit verstärkt die Präsenz des Holzes und lässt dieses in den Vordergrund rücken. Die halboffene Fassade versucht den unterschiedlichen Ansprüchen an ein Gebäude im Wald und Siedlungsrand gerecht zu werden. Die filterartige Wand ist ausreichend geschlossen, dass sich keine Waldtiere in der Halle einnisten können und genügend offen, dass die Anforderungen an die Lagerung des Brennholzes optimal erfüllt sind. Die unerwartete Konstruktion macht neugierig und trägt dem Ort am Waldrand dieses beliebten Naherholungsgebiets mit einer angemessenen Portion Poesie Rechnung. Durch die einzigartige Verschmelzung von Ästhetik und Funktion widerspiegelt das Projekt die Haltung eines fortschrittlichen und dennoch traditionellen Forstbetriebs mit grossem Gespür für das Material Holz.

