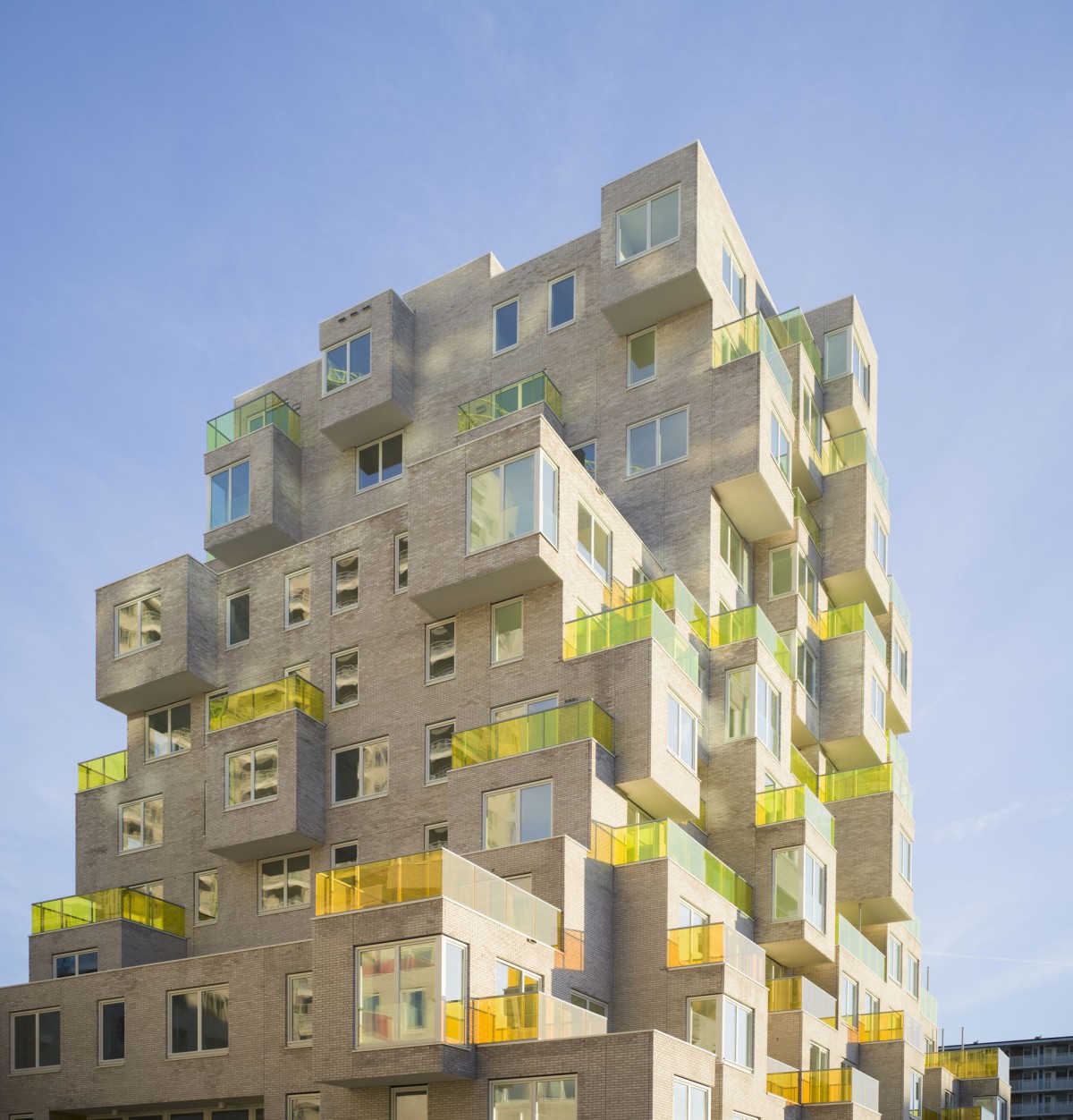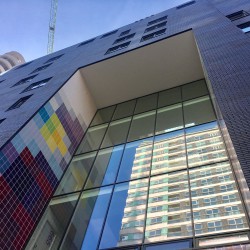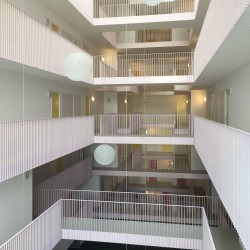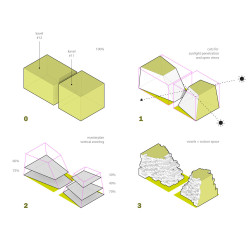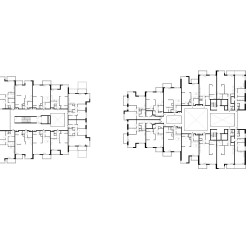SeARCH . photos: © Ossip van Duivenbode
The ZuidAs business district is pursuing the development of a lively residential area. The Summertime apartment blocks contribute to this aim with human scale dimensions and appearance.
_
Within the given structure of the urban plan SeARCH designed two blocks whilst maintaining a maximum of views and relative distance from each in an urban environment with high density. The design consists of two buildings with a total of 197 (mostly middle segment) rental apartments, which taper inwards to maximize views and sunlight. The towers consist of a system of stacked and shifted apartments as three-dimensional ‘Pixels’. With this simple principle, a large variety of outdoor spaces and individual readability of the apartments is created.
The ground floor contains approximately 1,100 m2 of public space, along with commercial spaces including a nursery. A one-storey underground parking garage connects both buildings and holds 150 parking spots. With sustainability measures such as alternative energy generation, low temperature heating, grey water recycling and green roofs, this plan meets the high standard that the municipality of Amsterdam is pursuing in sustainability in the upcoming years.
The Gershwin blocks offer a variety of apartments, including urban loft-type residences. All apartments include ample outside space in the form of brightly colored loggia’s. Residents enter their apartment blocks into a central hall and vides flooded by natural lighting. The entrances are marked by colourful glazed tiles.
With sustainability measures such as alternative energy generation, low temperature heating, grey water recycling and green roofs, the building meets the high standard of sustainability that the municipality of Amsterdam is pursuing.
_
Client:AM/BAM
Location:Zuidas Amsterdam, The Netherlands
Year:2013 – 2016
Program:living, commercial
Size:26800 m2 (bvo)

