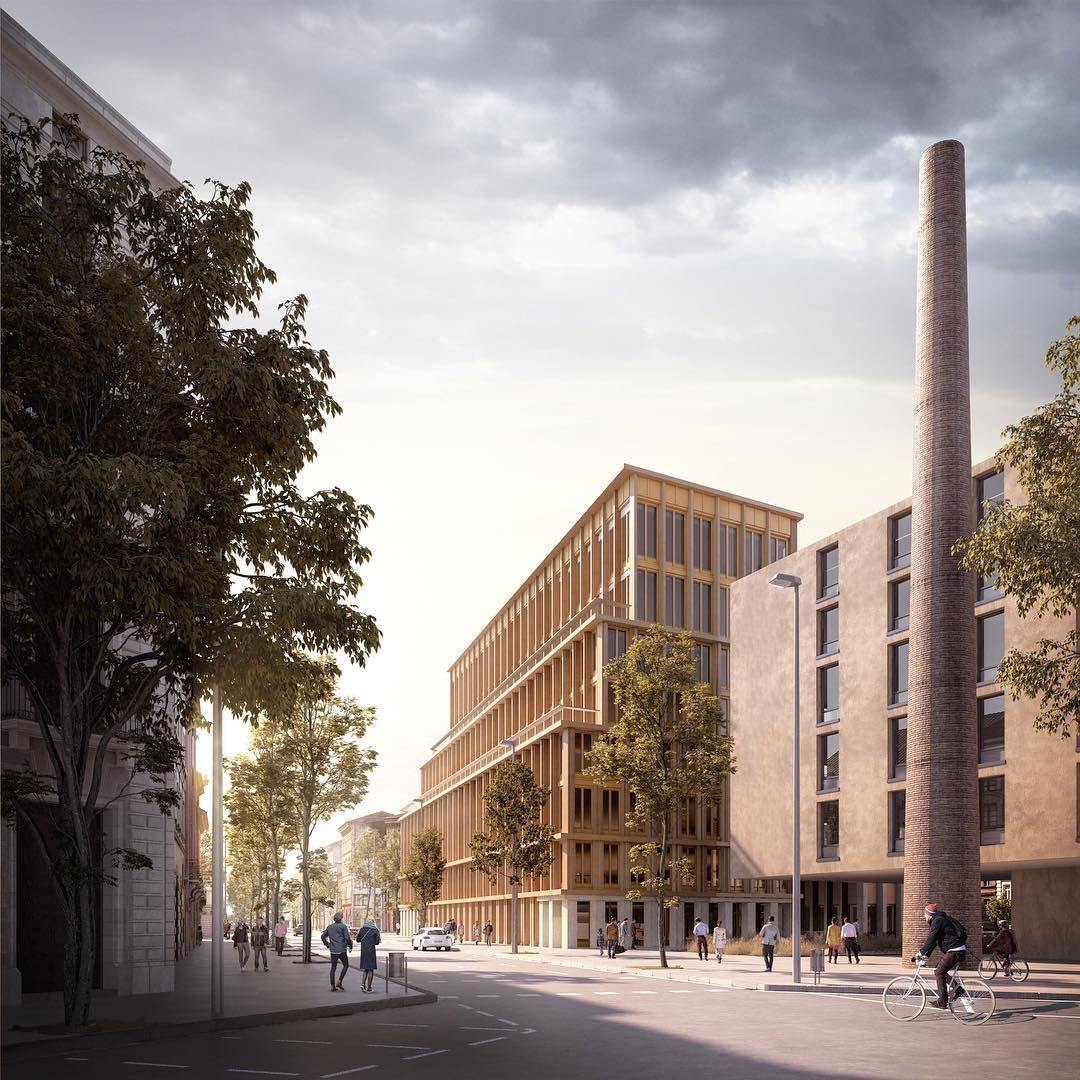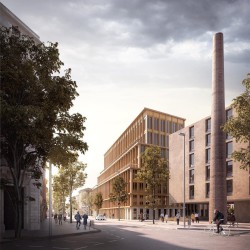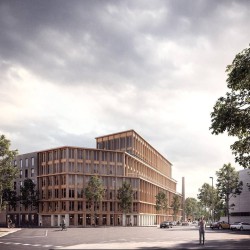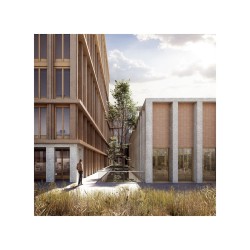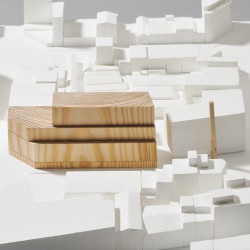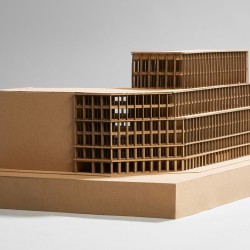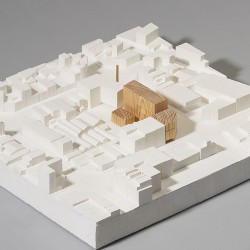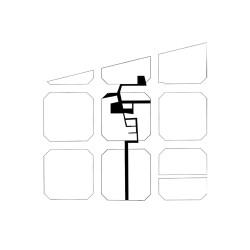BAAS arquitectura . renders: © Play-time . photos: © Jesús Arenas
Over the last few years, a new kind of architecture has taken over the Poblenou neighbourhood of Barcelona. This new architecture, with its unique buildings, fails to relate to its industrial, traditional surroundings. This body of scattered buildings does not help in the ultimate goal of constructing a quality urban space, and all too often, the street becomes an inhospitable, uninviting place. The project is a decided attempt to bring continuity to the block, and to do so with language and colours that fit in naturally into the surroundings, all while preserving its autonomy and personality. The building’s cross-section features a series of step-backs that recognise and respect the neighbouring constructions. In so doing, it creates a closer tie with the immediate surroundings while at the same time achieving a lighter volume.
_
team
Project manager
Àlex Clarà
Team
Alba Azuara, María Azkarate, Marc Sánchez, Anna Bosch, Kino Coronas, Maria Mariages, Pere Molas
El barrio del Poblenou de Barcelona se ha visto invadido en los últimos años por una nueva arquitectura de edificios singulares que no dialogan con su entorno industrial y tradicional. Este conjunto de edificios dispersos no ayuda a construir un espacio urbano de calidad y la calle se convierte, muchas veces, en un lugar inhóspito que no invita al paseo. La intención del proyecto es apostar claramente por la continuidad de la manzana y hacerlo con un lenguaje y color que encajen en el contexto de manera natural, sin renunciar a una cierta autonomía y carácter. En sección el volumen se retira en terrazas para reconocer las alturas vecinas y establecer vínculos con el entorno más cercano y al mismo tiempo aligerar el volumen desde la calle.

