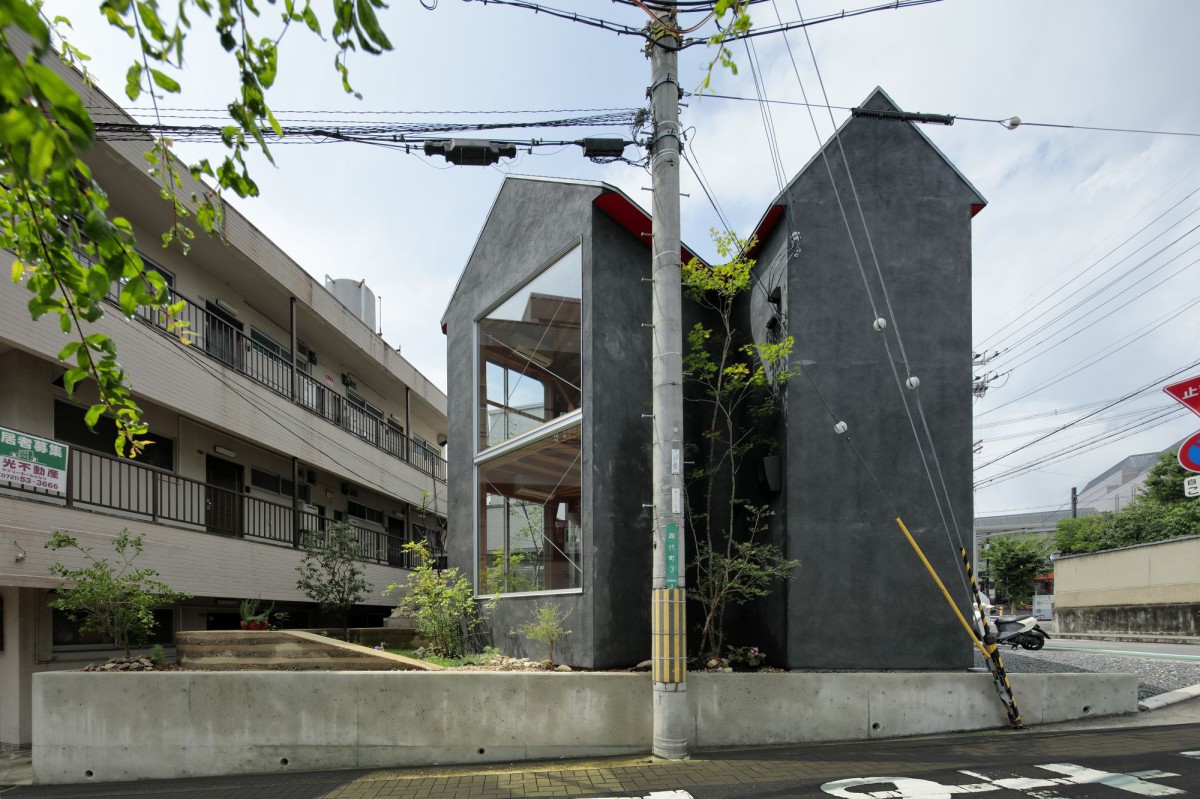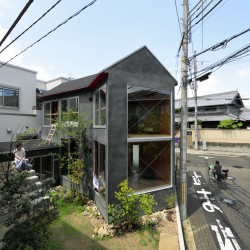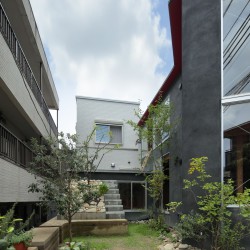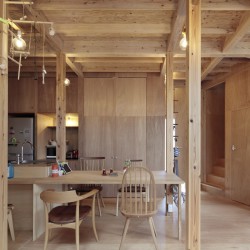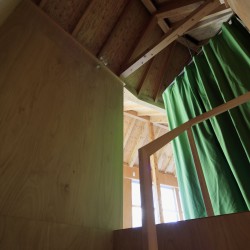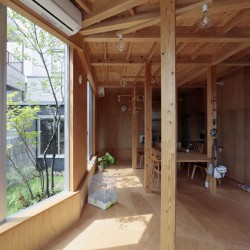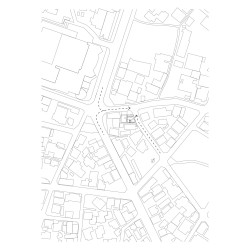SPACESPACE . photos: © Koichi Torimura
We designed this house for a dual-career couple who have meals together only on every morning and their day off.
All people have their own timetables and these aren’t always accord with each other. So we think about the house which amplify the joys of life at the intersection of their time.
_
This house is situated at the foot of a small mountain range where old folk dwellings line along the gently‐sloping topography unlike the new residential area leveled with rollers.
We aimed to let this house to participate in the row of old folk dwellings having formed this area’s traditional townscape, by plastering its exterior walls with the india ink mixing mortar having been used at those.
This deformed pentagonal shape site is situated at the end of a sloping community road extending from the nearest station, and a telegraph pole is in the center of boundary line.
If we make the south garden, the north parking space, then a telegraph pole will overlap in the center of its facade. So we bifurcate the house volume around the pole, and one is located alongside the axis of the urban environment which is consist of city blocks and electric wires, and the other is steered to the axis of the natural environment (due east) for taking the morning sun and the scenery into the room.
There is a comparatively large kitchen in the ground floor because the act of cooking and eating is the center of their life and those ingredients are grown in the south garden used as a fruit and herb garden or in the near rental farm.
A rammed earth object which is made of the soil generated by construction is defined as a fence, bench, flower bed and stair extend their activities to exterior space.
This object also connects 2F private space to ground floor activities in the circulation pathway, and makes three dimensional diversified connection involving urban space unlike the interior wellhole which makes only visual connection.
お互いの仕事が忙しく,そろって食事するのがほぼ朝と休日に限られる夫婦のための住宅です. 漆喰よりは安価な墨モルタルの外壁で,昔からこの地域の景観を作ってきた民家の並びに加わるデザインを目指しました。 最寄り駅から続く緩い坂になった生活道路の先に見える敷地は,道路境界線の中央に電柱が立つ五角形の変形地でした.そこで電柱を中心に建物を二股に割り,一方のボリュームを道路や電柱・送電線から成る都市環境の軸に沿わせ,大開口が設けられたもう一方を真東を向いた自然環境の軸に沿わせ,朝日と山脈への眺望を室内に取り込みました. 庭には,建設発生土で作られた,フェンス,ベンチ,花壇,階段など様々に定義された形をした版築の構築物を設置し,生活を外部に拡張しています.この構築物は,1階と2階を動線的に繋げると共に,隣接する建物や道路などをも巻き込んだ立体的で多様な関係を作り出します.

