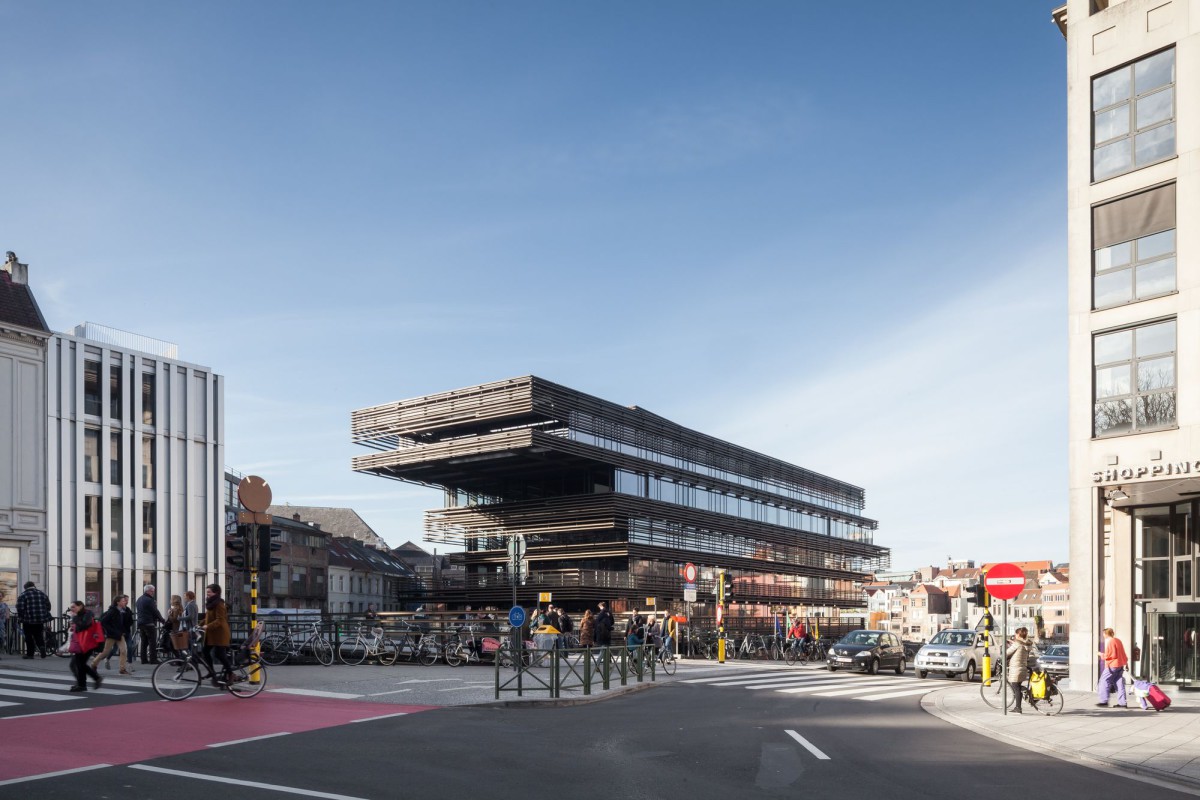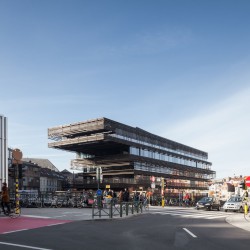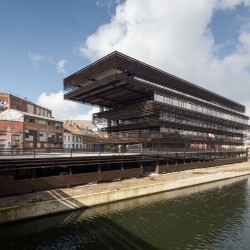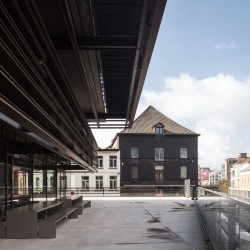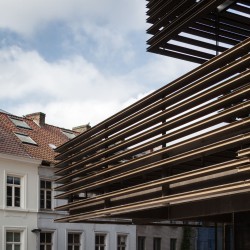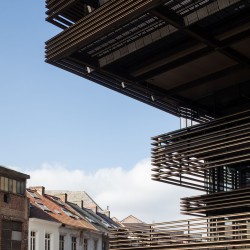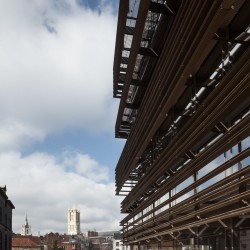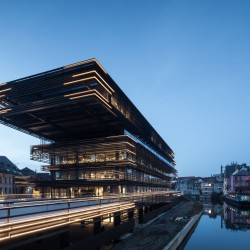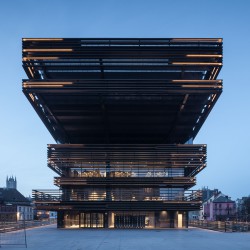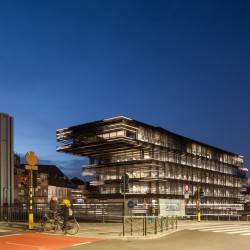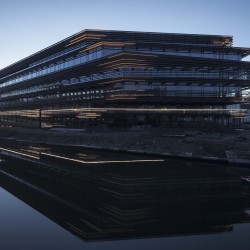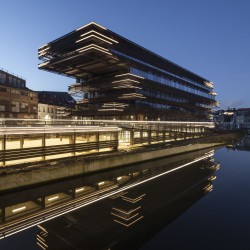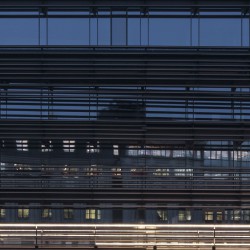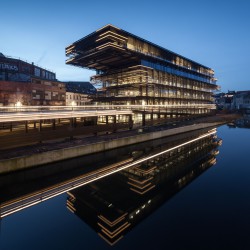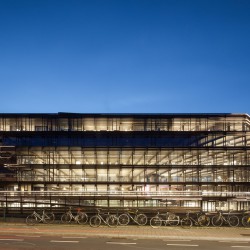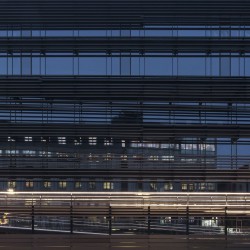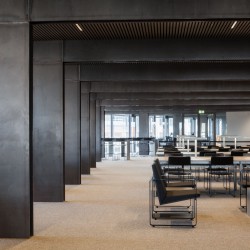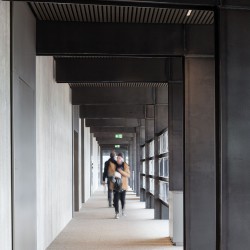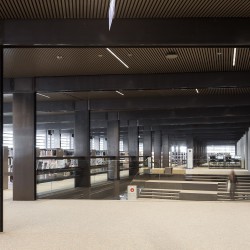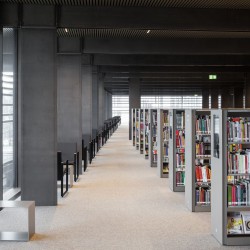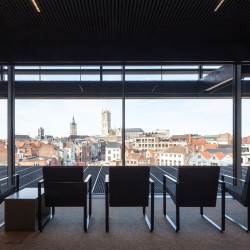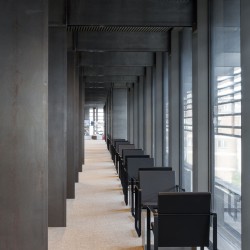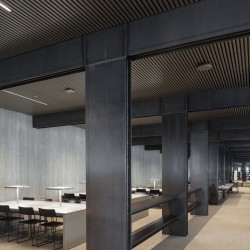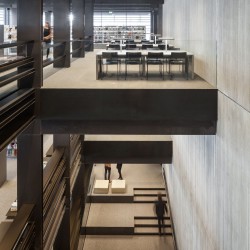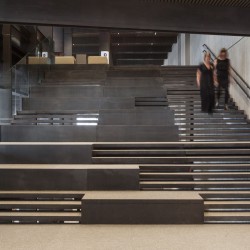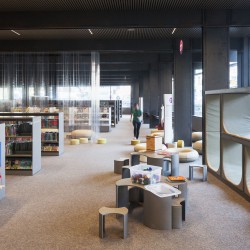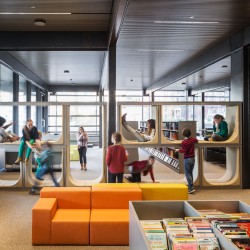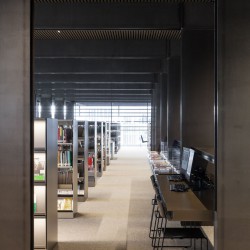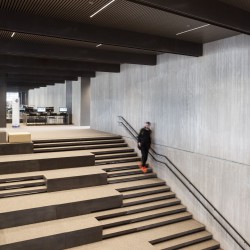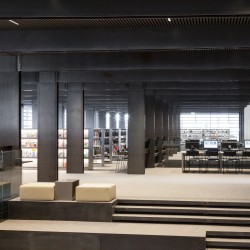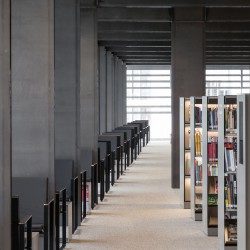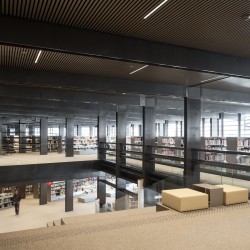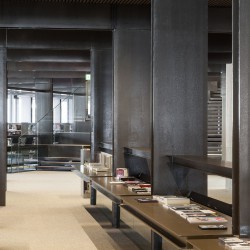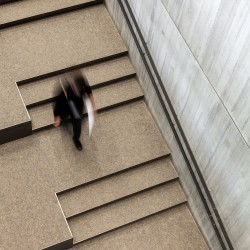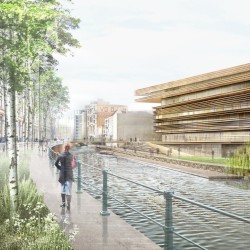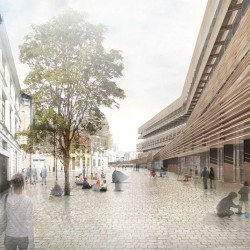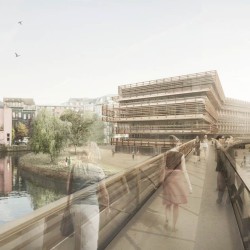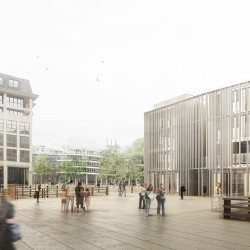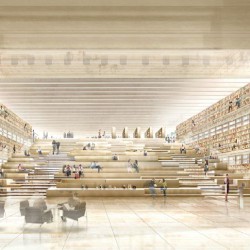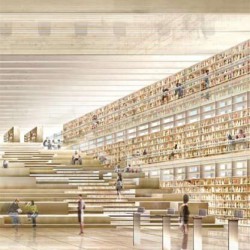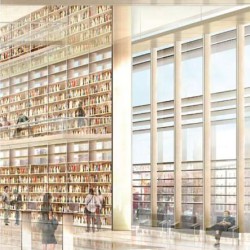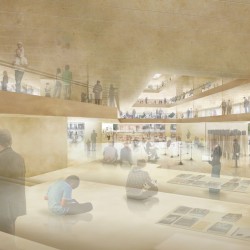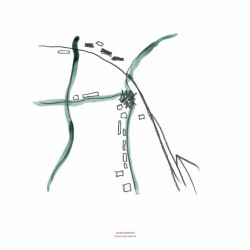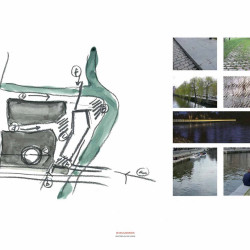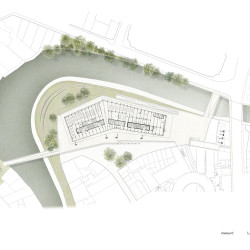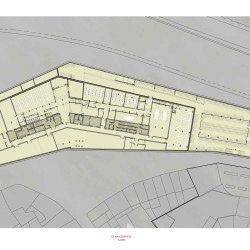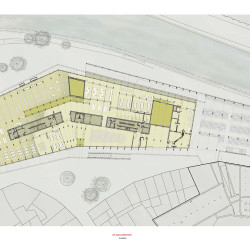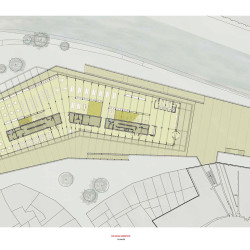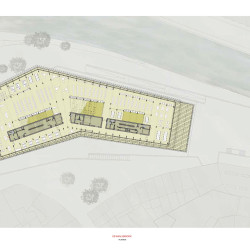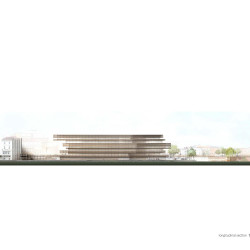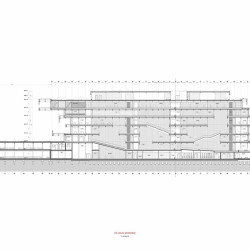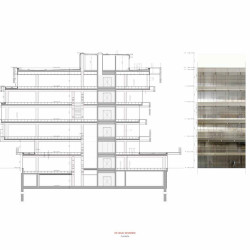RCR Arquitectes . COUSSÉE & GORIS . photos: © Tim Van de Velde . + divisare
When the city of Ghent organized a contest in 2010 for a new city library, the city had a rather extensive wish list. The new building had to house a library, meeting rooms and a café overlooking the city, as well as offices and laboratories for the University of Ghent and a center for new media (IMEC). Yet the new building also had to become a worthy architectural sparring partner of Henry Van de Velde’s nearby masterpiece the “Boekentoren” (book tower) – the university library -, as well as play a vital element in the regeneration of the dilapidated neighbourhood as a place of gathering for local residents.
The design of de Krook – with its visible steel construction organized as a stack of stark horizontal plateaus – certainly makes a bold architectural statement. The building lies beside the river the Scheldt, the stream that reaches its lowest point here on its journey through the city and in doing so makes a bend, or ‘krook’ in old Dutch (hence the name of the site). The architects chose to mirror this kink in the design of the building, thus optically reducing the volume of the building and allowing more communal areas and greenery alongside the building. Inside a double height agora is multiplied on the upper floors creating a flow of vertical and horizontal relations, while the intimate, homely atmosphere bathed in soft filtered light is combined with a wide-open view of the city or – depending on the floor level – the bustle of the riverside. Outside two new bridges allow pedestrians and bikers easy access to the platform, thus creating a new passageway, welcoming visitors and locals alike.
The aim of the building is to create a city within a city and at the same time make a fluent connection with its actual surroundings. As a first and crucial step the architects decided to elevate the level of the main entrance so that the building is more connected into the urban fabric. Inside the building mimics a city with its streets, squares and public meeting-spaces. The physical link with the surrounding city is created by means of attractive views across the urban landscape, thus creating a visual connection between inside and outside. The building is therefore extremely transparent and open, allowing local residents to meet here once again and discover what this reclaimed location has to offer. The interior is kept fairly dark, on the one hand this enhances the visual display of the views towards the city but on the other hand the relative darkness has an interesting effect on the level of sound. The ceiling consists of lamellas, allowing for excellent acoustic absorption, but is the softness of the light which brings about the subjective experience of quietness.
The materials of the Krook library are stripped to its essence: construction materials metal and concrete remain unembellished and given free reign to play the role as protagonists in the final appearance. Both Coussée & Goris architecten and RCR Arquitectes are both influenced by the Arte Povera, they both urge on an honest approach towards the material. Opting for this practice of rawness where construction materials are left exposed, demands an immaculate finishing, with a high sense for technical detail and precision. Yet at the same time this practice benefits the sustainability and the building costs, both of the building process itself and the maintenance of the building on the long term. The building is entirely constructed out of prefabricated metal elements. Because 85 percent of all materials could be transported over water to be delivered on site, the city was also preserved from a possible transport nuisance.
_
Location
Ghent, Belgium
Year completed
2017 (Year began 2015)
RCR Arquitectes; Coussée & Goris architecten
Collaborators
Building advising: Studiebureau Mouton Art: Borremans Michael Acoustical: Raum + akustik – Christina Niederstätter – Giovanni Dissegna , Blasco acoustic design & engineering Building technology: VK-Engineering Construction: TV Antwerpse Bouwwerken NV / Valens NV Electrical: Vma NV Climatisation: Vandewalle NV
Total area
5000m² m2
Usable floor area
18.419m² m2
Cost
1950€€/m² €/m2
Client
Cvba Waalse Krook
Cuando la ciudad de Gante organizó un concurso en 2010 para una nueva biblioteca de la ciudad, la ciudad tenía una extensa lista de deseos. El nuevo edificio tenía que albergar una biblioteca, salas de reuniones y una cafetería con vistas a la ciudad, así como oficinas y laboratorios para la Universidad de Gante y un centro para nuevos medios (IMEC). Sin embargo, el nuevo edificio también tenía que convertirse en un digno compañero de arquitectos de la obra maestra cercana de Henry Van de Velde, el "Boekentoren" (la torre del libro), la biblioteca de la universidad, y jugar un elemento vital en la regeneración del vecindario en ruinas como un Lugar de reunión para los residentes locales. El diseño de De Krook, con su construcción de acero visible organizada como una pila de mesetas horizontales rígidas, sin duda hace una declaración arquitectónica audaz. El edificio se encuentra junto al río Scheldt, el arroyo que alcanza su punto más bajo aquí en su viaje a través de la ciudad y al hacerlo hace una curva, o "krook" en holandés antiguo (de ahí el nombre del sitio). Los arquitectos optaron por reflejar esta torcedura en el diseño del edificio, reduciendo así ópticamente el volumen del edificio y permitiendo más áreas comunales y zonas verdes al lado del edificio. En el interior, un ágora de doble altura se multiplica en los pisos superiores creando un flujo de relaciones verticales y horizontales, mientras que la atmósfera íntima y hogareña bañada por una luz filtrada suave se combina con una vista abierta de la ciudad o, dependiendo del nivel del piso, El bullicio de la ribera. En el exterior, dos nuevos puentes permiten a los peatones y ciclistas un fácil acceso a la plataforma, creando así un nuevo pasadizo, dando la bienvenida a visitantes y locales por igual. El objetivo del edificio es crear una ciudad dentro de una ciudad y al mismo tiempo hacer una conexión fluida con su entorno real. Como primer paso y crucial, los arquitectos decidieron elevar el nivel de la entrada principal para que el edificio esté más conectado con el tejido urbano. Dentro del edificio imita una ciudad con sus calles, plazas y espacios públicos de reunión. El vínculo físico con la ciudad circundante se crea a través de atractivas vistas del paisaje urbano, creando así una conexión visual entre el interior y el exterior. Por lo tanto, el edificio es extremadamente transparente y abierto, lo que permite que los residentes locales se reúnan aquí nuevamente y descubran lo que este lugar recuperado tiene para ofrecer. El interior se mantiene bastante oscuro, por un lado, esto mejora la visualización de las vistas hacia la ciudad, pero por otro lado, la oscuridad relativa tiene un efecto interesante en el nivel de sonido. El techo está formado por láminas, lo que permite una excelente absorción acústica, pero es la suavidad de la luz lo que provoca la experiencia subjetiva de silencio. Los materiales de la biblioteca Krook están despojados de su esencia: los materiales de construcción, el metal y el hormigón, permanecen sin adornar y se les otorga libertad para desempeñar el papel de protagonistas en la apariencia final. Tanto Coussée & Goris architecten como RCR Arquitectes están influenciados por el Arte Povera, ambos exigen un enfoque honesto hacia el material. Optar por esta práctica de crudeza donde los materiales de construcción se dejan expuestos, exige un acabado inmaculado, con un alto sentido para el detalle técnico y la precisión. Sin embargo, al mismo tiempo, esta práctica beneficia la sostenibilidad y los costos de construcción, tanto del proceso de construcción en sí como del mantenimiento del edificio a largo plazo. El edificio está totalmente construido de elementos metálicos prefabricados. Debido a que el 85 por ciento de todos los materiales podrían transportarse sobre el agua para ser entregados en el sitio, la ciudad también fue preservada de una posible molestia en el transporte.

