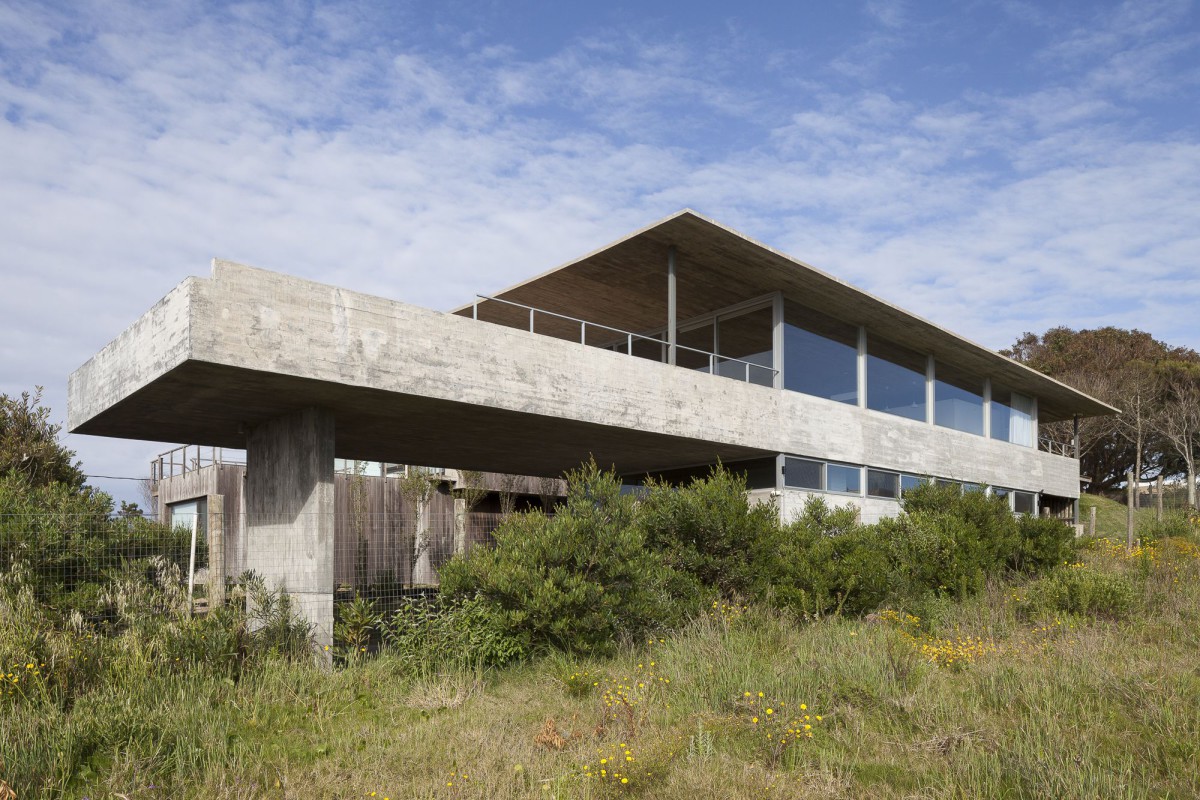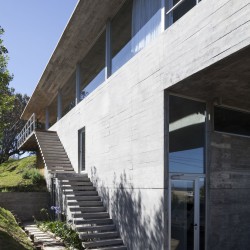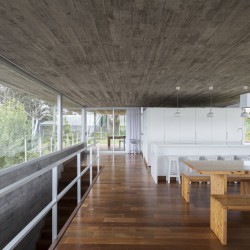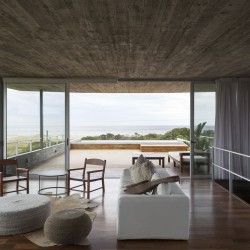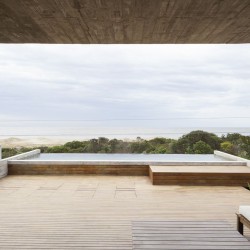Pablo Gagliardo . photos: © Agustín Javier Rojas
The project is located in Uruguay, Punta Piedras, on Route 10, on a gently sloping beachfront lot with abundant trees and native vegetation.
The house is conceived as a large roof over a concrete mass that sinks over the natural slope of the terrain. Intuitively, public and private uses within the project are clearly distinguished.
_
The house is developed in three levels, organized in two large areas, the first two solid and less permeable floors contain the intimate environments and services of the house, and the transparent and totally open second floor where the extensive social life of the residents takes place.
The main entrance to the house is through a winding path of natural gravel, in the middle of the vegetation and below a large eaves in double height where the vehicles are protected, and which in turn contains the pool and terrace of the upper floor.
The staircase in triple height as a backbone, articulates and concentrates the circulations, relating all the spaces and levels. In parallel, an exterior staircase connects the ground floor with the rear terrace of the last floor, linking the exterior spaces without having to go through the interior of the house.
On the lower level, half-buried, there is a great single flexible space for various uses (study, guests, temporary rent) with an independent entrance and the possibility of subdividing; it also contains service units, warehouses and machinery room.
On the first level, the most intimate rooms are located, three bedrooms and three bathrooms, designed so that their divitions can be modified to adapt to the number of occupants.
The last floor takes the maximum height possible by regulation and is projected as a single large space, completely open and continuous, with an island of services where the kitchen, pantry, and toilette are located. This space expands through two large terraces, one in direct relation with the grove that occupies the bottom of the lot and contains the barbecue grill, and another that goes to the beach where the solarium and the pool with infinity edge can situated. In this way, the social area of the house is in continuous relation with the outside, with open views over the sea and in adequate connection, regarding the street and vehicular circulation.
The thin inclined concrete roof, of complex structural resolution, reinforces the continuity between the interior and exterior by blurring the limits of the enclosed space, and enhancing the imposing views of the lot itself and opens up, generating height towards the sea.
El proyecto está situado en Uruguay, Punta Piedras, sobre la Ruta 10, en un lote frente al mar de suave pendiente en un entorno de abundantes arboledas y vegetación autóctona. La casa se concibe como una gran cubierta suspendida, flotando sobre un macizo de hormigón que se hunde sobre la pendiente del terreno. Intuitivamente, se distinguen de forma muy clara los usos públicos y privados dentro del proyecto. La casa se desarrolla en tres niveles organizados en dos grandes áreas, los dos primeros pisos sólidos y menos permeables contienen los ambientes íntimos y servicios de la vivienda, y el segundo piso transparente y totalmente abierto aloja la extensa vida social de los residentes. El ingreso a la vivienda es a través de un sinuoso camino de pedregullo natural, en medio de la vegetación y por debajo de un gran alero en doble altura donde se protegen los vehículos, y que a su vez contiene la pileta y terraza del piso superior. La escalera en triple altura como columna vertebral, articula y concentra las circulaciones, relacionando todos los espacios y niveles. En paralelo, una escalera exterior conecta la planta baja con la terraza posterior del último piso, vinculando los espacios exteriores sin necesidad de pasar por el interior de la vivienda. En el nivel inferior, semienterrado, se encuentra un gran ambiente único flexible destinado a diversos usos -estudio, huéspedes, sala de juegos- con posibilidad de subdividirse y con ingreso independiente; además se ubican, dependencias de servicio, depósitos y sala de máquinas. En el primer nivel se encuentran los ambientes más íntimos, tres dormitorios y tres baños, pensados de manera que sus divisorios puedan modificarse para adaptarse a la cantidad de ocupantes. El último piso toma la máxima altura posible por reglamentación y se proyecta con un único gran espacio, totalmente abierto y continuo, con una isla de servicios donde se encuentra la cocina, despensa, sanitario y parrillero. Este espacio se expande a través de dos grandes terrazas, una en relación directa con la arboleda que ocupa el fondo del lote y contiene el quincho y la parrilla, y otra que avanza hacia la playa donde se encuentra el solárium y la pileta con borde infinito. De esta manera, el área social de la casa queda en continua relación con el exterior, con vistas abiertas sobre el mar y un adecuado recogimiento respecto de la calle y la circulación vehicular. La delgada cubierta inclinada de hormigón, de compleja resolución estructural, se eleva hacia el mar, refuerza la continuidad entre el interior y exterior, expandiendo los límites del espacio cerrado, y potenciando las imponentes vistas propias del lugar. _ Nombre del Proyecto: CASA NABUCO Arquitecto: Arq. Pablo Gagliardo Año: 2014-2015 Superficie construida: 302 m2 Fotógrafo / Sitio web: Agustín Javier Rojas Otros Participantes: Sebastián Larpin Arq. Lucía Galfione Arq. Cecilia Alianak Ing. Nicolas Mendez Diaz Proveedores / Productos 1. Ángel Tort Construcciones 2. ALUFRAN S. A. 3. TERMOCAL 4. Aníbal Abbate 5. Hormigones Uruguay

