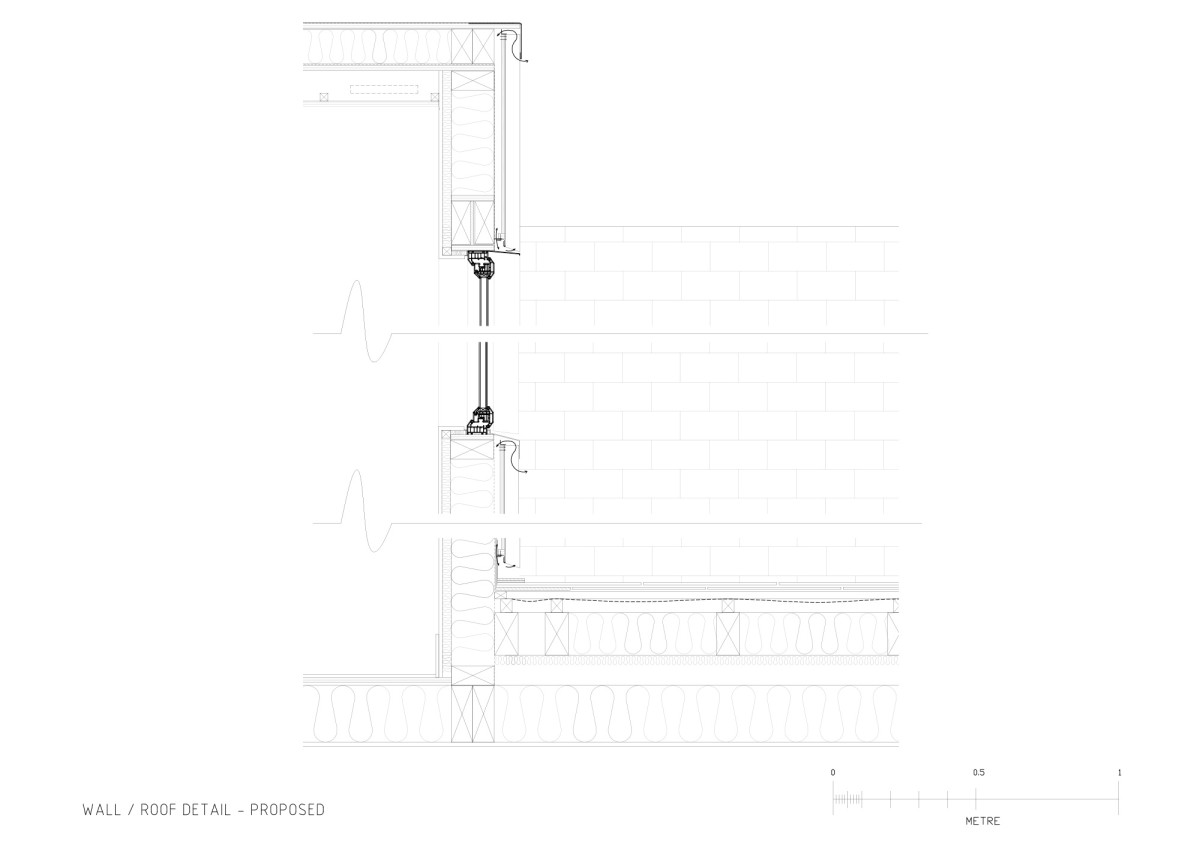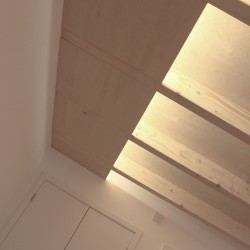Cryer and Coe . + AJ
Refurbishment of dilapidated Victorian Villa with zinc clad box roof top addition.
_
Although still full of original charm, this house had sat unloved for quite some time. The semi‐detached property dates from the mid 1800’s and is typical of the Victorian style which dominates the wider Bedminster Conservation Area. The houses strung out along this particular street vary in style and were built by local contractors tendering for larger contracts elsewhere in the city. It is within this rich mix of styles and design that Cryer and Coe were commissioned to oversee the refurbishment and addition of a contemporary roof top conversion.
Extensive works were required both inside and out with the original Pennant and Bath stone detailing to the forward elevation in need of complete refurbishment. Internally the layout has been kept largely untouched. The main focus was the insertion of a ‘black box’ within the existing butterfly roof, providing a master bedroom, ensuite and storage. The box has been concealed behind the parapet to the front of the property and through the use of a standing seam zinc cladding, contrasts visually with the context generally. Placing the box mid span on the roof both minimised the visual impact and allowed the existing roof profile and rhythm along the rear elevation to be retained. The materiality and colour of the roofing, rainwater goods and new timber sashes has been chosen specifically to complement the warmth of the stone.
The warm roof construction allowed the supporting structure to be revealed internally and within this module large rooflights ensure the bedroom, ensuite and stairwell are bathed in light throughout the day. At night the room is lit with recessed track lighting which provides a soft and relaxing environment.
The completed project has created a high quality contemporary family home whilst retaining and restoring much of the original features both externally and internally.
_
Architect: Cryer and Coe
Client: Anthony and Susan Clark
Builder : RW Frost Builders
Builder: Paul Gaynor
Structural engineer : Craddys
Bar/Kitchen : Sustainable Kitchens
Stone Mason: Farrels
Begun: Oct 2016
Completed: Oct 2017
Floor area: 222m2
Sector: Residential
Total cost: £245,000
Funding: Private
Tender date: Jun 2016
Address: Bristol











