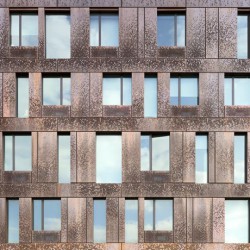The building at 325 Kent is the first to be completed as part of SHoP’s Domino Sugar master plan. 325 Kent comprises 500 residential rentals, over 100 of which are offered at below-market rates. Retail storefronts occupy the ground floor perimeter, carefully sized to encourage continuity with the neighborhood’s pattern of smaller, independent businesses.
_
Above, the residential floors step up in terraces from the east, forming a connection between the existing neighborhood, the taller Domino buildings that will be constructed along the shore, and the towers of Manhattan visible across the East River. The long facades of the building fan subtly to increase the sense of openness on the narrower side streets, while the dramatic bridging element creates an urbane backdrop to the plan’s new 6.6 acre waterfront park. After over a year of on-site testing to study materials that would age gracefully and contribute to the dramatic industrial character of the area, two specific formulations of sheet metals were chosen for the exterior—copper for the lower floors, zinc above. Each is perforated in a variety of patterns to create a rhythm of light and dark, open and closed, that enlivens the building’s surfaces and conceals 325 Kent’s mechanicals from view.
_
325 KENT
LOCATION / BROOKLYN, NY
PHASE / COMPLETED 2017
SIZE / 800,000 SF

























