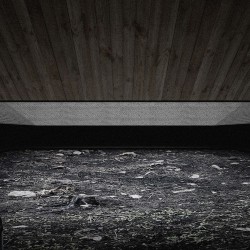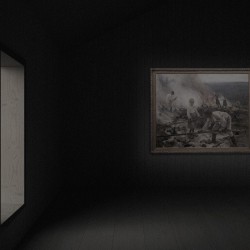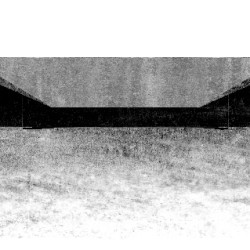The museum for the secluded community of the Forest Finns is envisaged as a series of objects which balance between contextual and universal. The organisational methods used to create the final entity are contradictory in nature and purpose. A main building and its auxiliary constructions emerge. The scale of its parts mirror that of the surrounding buildings.
_
The main building is the first part of the complex. Its organisational system is reminiscent to that of monuments and temples, made with perfect symmetries and rules that govern above the pure pragmatic and functional needs of a human. It is a ritual building with focused intent. It is self-contained and grows inwards. It is created as a space of self-reflection and introspection.
The auxiliary buildings are mere extensions, a by-product of programmatic needs. Growth of action, much like that of a farm which expands. They are built for pragmatic purposes, and serve needs that are of lesser value. It is growth that gives spotlight to the center.
The finnish word ‘kaski’ means the action of burning forests for fertile land to farm. The action of ‘kaskeaminen’ is a physical act of expansion by a community. It was an important part of the Forest Finns livelihood and relationship with nature, seen as something sacred. It is growth that points to the origin.
The building is set on the middle of the site. A path of barren land leads to the museum.
Walking around the building, it is difficult to imagine the scale and nature of the interior. Externally, the building is composed of elements that are common and even mundane in their chosen context. Only the peculiar organisation of the elements creates an image of something more.
The approach to the building is from the south, from next to the road. The bus stop and parking is situated here, a short walk away from the entrance. At the entrance the visitor is greeted by the exhibition’s showcase, from which behind one enters.
All of the public areas and connections are situated in the vicinity of the reception area. The office and storage faculties are situated in the north side. The building does not have a front or back. The program is placed in accordance with the site. The extensions are placed for pragmatic purposes.
The auditorium and the temporary exhibition are situated in the middle axis. In the center of the building, there is a concealed central yard, which is covered by a large cantilever. The permanent exhibition can be found here.
The building is constructed with traditional and simple joinery with local materials. It is reminiscent of the constructions of the past. The stable and monotonous facades appear unexcited, lending the interior the stark nature of a ‘savupirtti’, the traditional building type used by the Forest Finns. The buildings had small windows in sparse sequences, no chimneys with simple carpentry. They were heated with smoke, which lends the roof and the interior a dark and fragrant atmosphere. Sharp light seeps in through the small windows. The buildings are introverted and protective in their nature.
The new museum creates an enclosure. A space where the visitor cannot see outside, but is confronted by the rugged landscape and culture of ‘kaski’. In this space you are taken in to a mysterious world which sets the tone to experience the exhibition in a fantastical version of authenticity.
The building is organized first and foremost with the ideal of a ritualistic space. The room program fits in a meaningful and systematic manner due to the clarity of the whole. The system itself is not made with the pragmatic needs of a museum in mind. This lends the structure a sense of universality and timelessness.
The room program has been re-organized to minimize wasted space and need for circulation, without breaking any of the critical economic parameters set for the construction. The extensions are simple cabins with singular functions placed in a purposeful manner.
The resting room is connected to the library.
The small meeting room is connected to the cafeteria adjacent to river.
The storages are extended with a simple shed.












