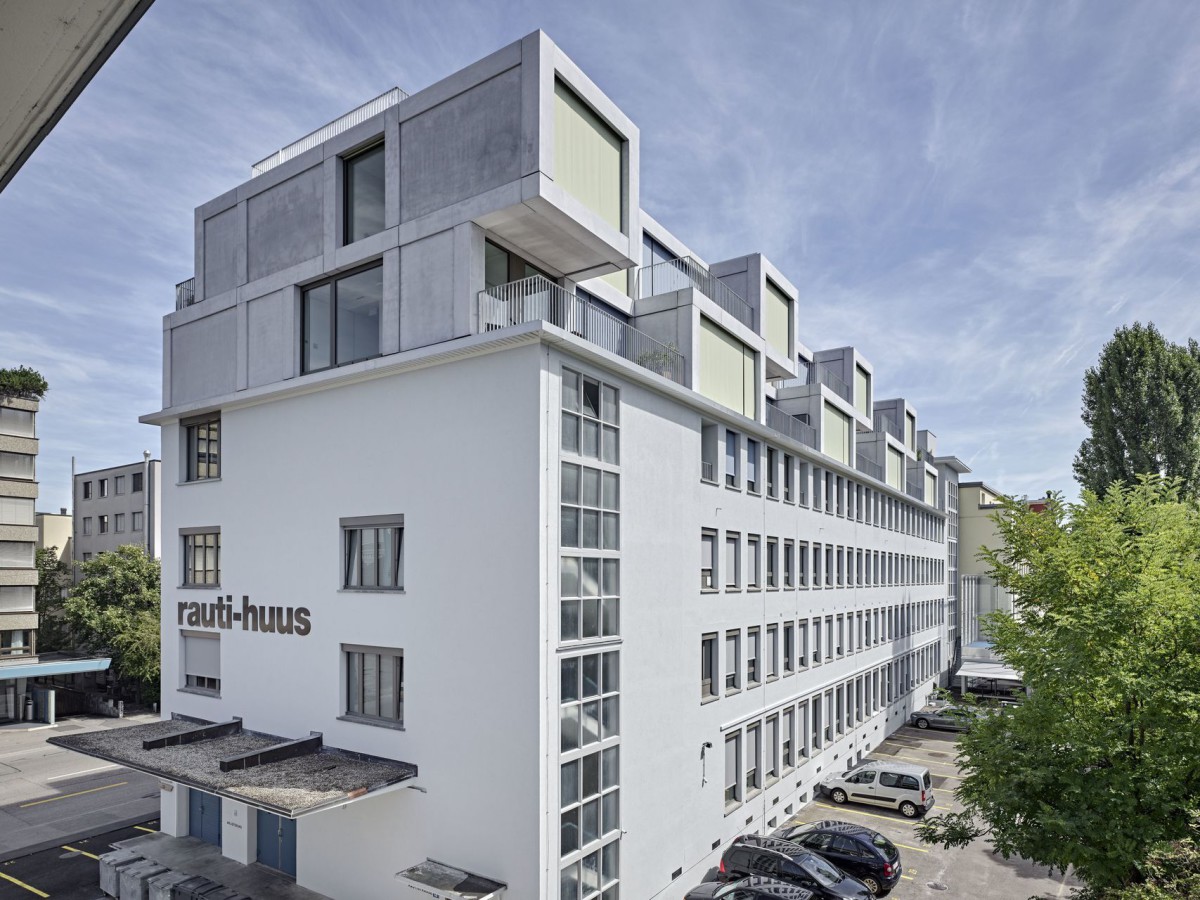Spillmann Echsle Architekten . photos: © Roger Frei . + nextroom
The cantilevers on the roof level stretch over a third of the façade’s length and increase the floor area by 140 sqm. The new addition to the building conforms to the existing structural grid. Open spaces are formed from various recesses, enabling the upper level to accommodate a variety of separate rooms.
These two-storey apartments meet the requirements of many young people providing a rather autonomous living situation on top of an office building. The bedrooms, located on the courtyard side, are shielded from ambient noise by both a corridor as well as an offset. On the roof level, the living area is provided with a view onto both sides and supplemented by outer spaces on the south-west side. The terraces between the protruding cubes are sheltered from the wind.
_
















