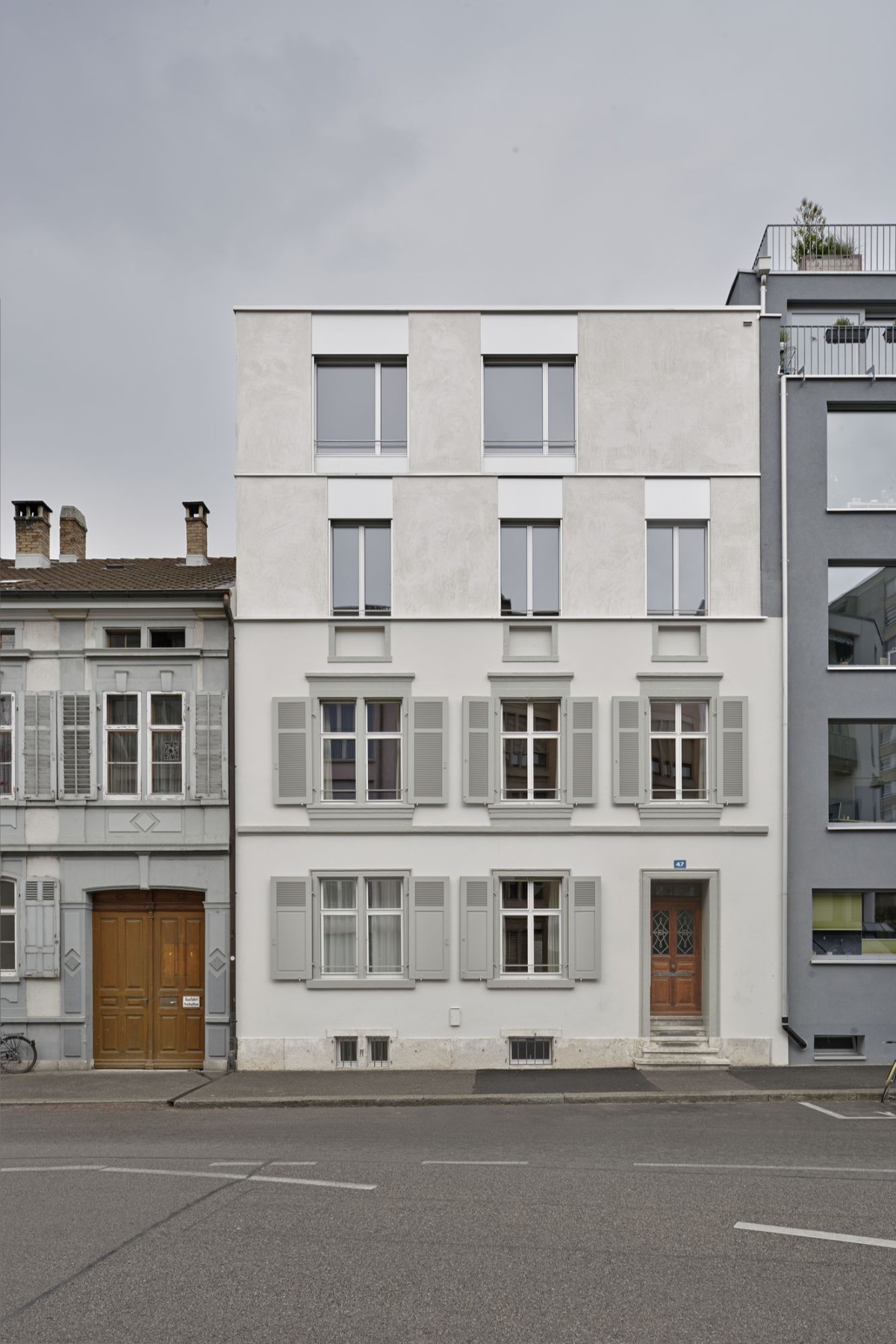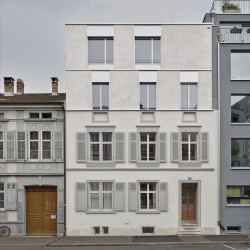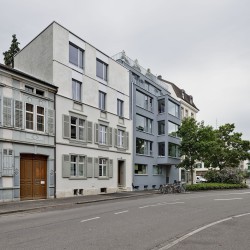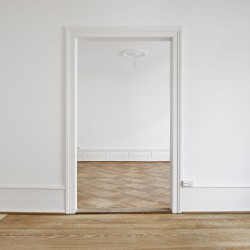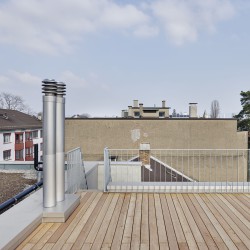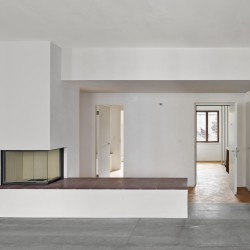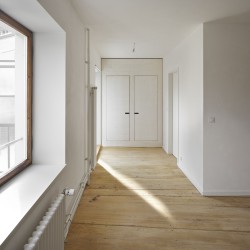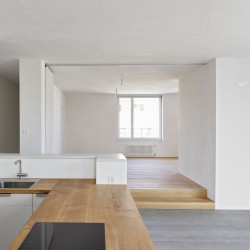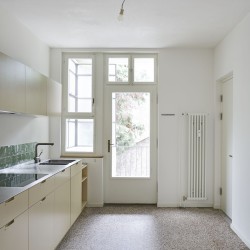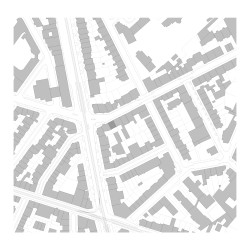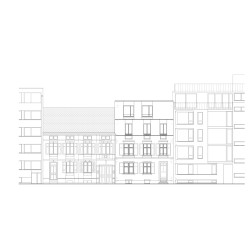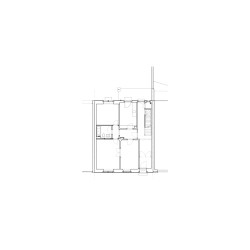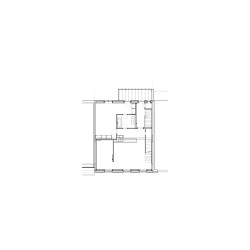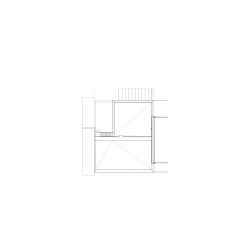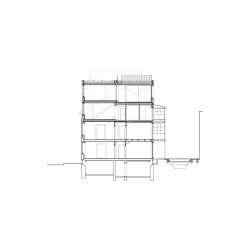sabarchitekten (Salathé Architekten . Reuter Architekten) . photos: © Michael Fontana
With the extension, the small townshouse bridges the new replacement construction on one side and the protected original building on the other, while also contributing to the structural densification of the city. The simple apartments in the two lower levels boasted well-proportioned rooms and were furnished with new kitchens and bathrooms. Wherever possible, existing materials were exposed and refurbished. In the added maisonette apartment, the new and old constructions fuse to create an airy living space. Simple materials here supplement the historical structure. The extension is executed in a wood construction; however, it was plastered and thus melds with the existing structure. The new windows make reference to the geometry of the existing arrangement of the facade and interpret, in their design, the historical embrasures.
_
sabarchitekten, Basel
Location Basel BS
Year Built 1872
Renovation Year 2015-16

