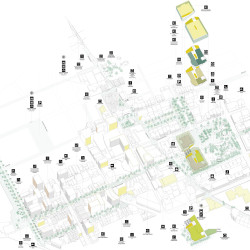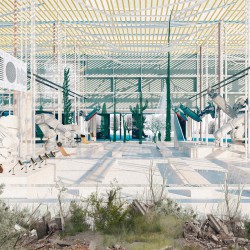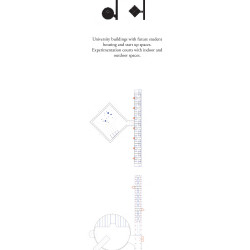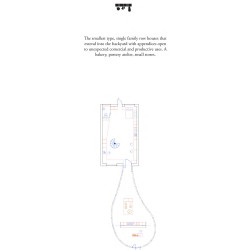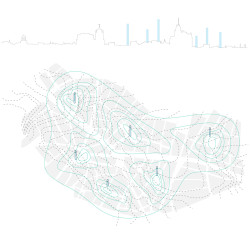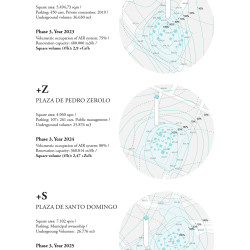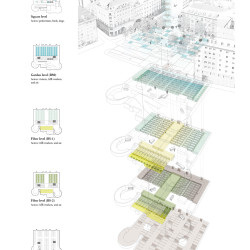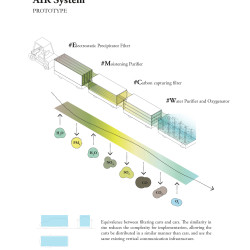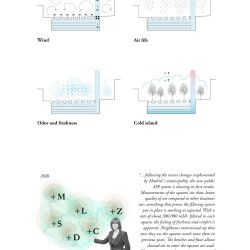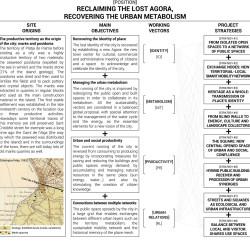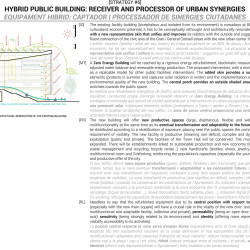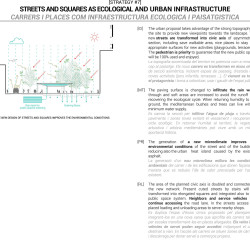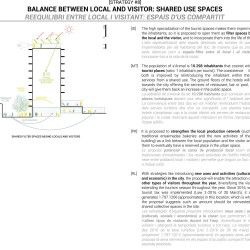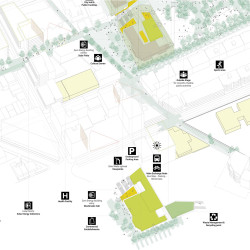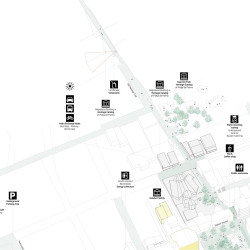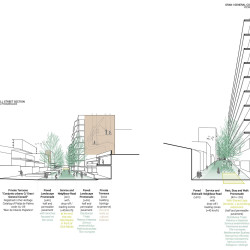·
+ EUROPAN 14
During the 80’s and 90’s there were attempts to reconcile the idea of production and public engagment. Among these the Vitra campus stands out in an European context where a small city welcomes a global design brand and invites tourists, collectors and buyers alike. The problem with the model is that at the end big isolated boxes designed by top architects simply end up floating in a field that in best case is a garden, worst case is a parking lot. “The Vitra Campus is simultaneously a fully operational production site and a field of experimentation for architecture and design. It also serves as meeting place for the public, inviting visitors from around the world to enjoy its ambience.”
_
From industrial campus to production commons:
The model is a sophisticated form of integration between living, production and landscape. An architecture for the seamless transition between living, contemplation and working.
The intelligence of the models is that altough architecture and gardens can be of extreme beauty, it does not depend exclusively on the quality of individual fragments.
Rather than walls the natural geography behaves as limit for a contemporary a kind of contemporay monastery landscape. The techno-monks move from chambers between gardens while at the same time the new structures are capable to absorb light production. It all starts with education as University/HiOA moving in first to the site. The boundaries between production, display, occupation recreation and living are blurred and do not depend on a strong corporate branding. Upcoming technologies like autonomous cars and auomated delivery allow for a tighter grid than traditional car driven master plans. In the near future streets act more like contemplative corridors in a monastery.
Despite its clear reference to the site, the resultant model is sufficiently potent to generate its own organizational and regulating ‘forces’
What is today made and designed in Norway?
Norway has unique opportunities for small scale production of high quality arts and craft. By bringing small workshops, manufacture, co-working spaces into the core of dense blocks it is possible to invite target audiences interested in boosting these manufacture economies, and in turn make use of technologies not easily available to small producers and companies.
By proposing a model based on productive monasteries, the boundaries between production, display, occupation recreation and living are blurred and do not depend on a strong corporate branding. New occupants as a kind of techno monks will enjoy and share among the machines. A landscape initially perverse that in reality resembles picturesque life among productive animals.
Possible couplings beyond the traditional mixed use types:
Kindergarten – pottery
Greenhouse – experimental farming
Greenhouse – market
Greenhouse – biotech
Swimming hall – river ecology study center
river observatory – aeronautic research center
small houses – artists residences – galleries and bakery
faculty housing – university – start up incubators
What if small scale artisans could rent industrial robots currently not easily available for non industrial production?
What if a landscape of technified manufacture could trigger a new generation of Norwegian craftsmanship?
What if beautiful objects of the highest quality are created with pride literally in your backyard?
What if the cycles of light, weather and student life define the use of certain big boxes. Long sun lit hours in the summer become spaces for recreation while the dark days and nights of the winter are landscapes without humans into full production.
_
knitting the sweater while the wool is still growing:
Vitra campus counter proposal
Second prize Europan Norway. Under Europan’s general theme “productive city” A landscape and fine mesh mat as an open counter proposal to high design production / display corporate campus like the Vitra facilities in Germany
Team: Luis Callejas, Charlotte Hansson (LCLA office) + Christiana Pitsillidou
·
Expose Propose Politicise . Air Matters . Europan 14 . MADRID
The 26th of December 2016 a peak of high pollution was registered in the monitoring system of the municipality of Madrid. That peak triggered the activation of the pollution protocol in which a number of measures were put in place in order to reduce contamination. In particular, the protocol included transit restrictions and parking prohibition in most of the city centre.
Taking that (not-so) exceptional event as our point of departure, this project claims that air should be taken into consideration, and be included in the ways in which the city is built. In doing so, air should be considered an agent rather than a product and a receptor of such building processes.
Air is a scalar-less matter; it presents different configurations at different scales. The air relates to microorganisms, bodies, vehicles, cooling systems, weather conditions, chemicals reactions, and even climate change. In this project:
Air is the matter with which new urban environments are built.
Air matters.
By foregrounding the invisible (the air of the city and its components), the project shifts the focus on what counts as crucial actors of the city. The different particles (dust, pollen …) and molecules of air are actively involved in the production processes of the city. Rather than taking air for granted, the project makes it visible, or better, ‘sensitised’ and acts with it; namely, air is felt, smelled, experienced, experimented, sensed, breathed…
*
The intervention proposes an infrastructure that purifies Madrid´s air and, in doing so, it also metabolises by-products from pollution. Our project is a productive infrastructure (called AIR [Air Infrastructure for Renovation] System) that builds environments for air, with air and through air. Indeed, it is the particles of air that interact with the system.
The infrastructure consists in a series of air filtering prototypes—movable and car-like sized—that could be introduced in the former polluted environment of parking spaces. By activating these parking spaces previously occupied by cars, they are transformed into air productive spaces. The polluted air is sucked, cleaned, moisturised, refreshed and aromatised before it is given back to the squares of the city.
In order to implement the infrastructure and help air getting in and out it, the public space has to go through several transformations. Pavements and urban furniture are specifically designed to favour the processes of air in-take and discharge, and also to provide the infrastructure with basic functioning features—i.e. direct sunlight for the first level which includes a garden. The intervention at square level also works with predicted air movement and behaviour at a micro-local scale and takes into account the reduction of heat island effect.
El 26 de Diciembre de 2016 se registró un pico de contaminación por exceso de dióxido de nitrógeno en los sistemas de monitorización del Ayuntamiento de Madrid. Este hecho provocó la activación del protocolo de contaminación, y diversas medidas paliarla se pusieron en marcha. Entre otras se restringió el tráfico y el aparcamiento en algunos distritos del centro de la ciudad. Partiendo de este evento (cada vez menos) excepcional, el proyecto reflexiona sobre la forma de incluir el aire en los procesos de construcción de ciudad; y que al incluirlo sea considerado agente y no solo mero producto o receptor de tales procesos. El aire está presente en múltiples lugares y escalas variadas, y se despliega en cada una de ellas de manera diversa. El aire se relaciona con microorganismos, cuerpos, vehículos, sistemas de climatización, condiciones ambientales, reacciones químicas, e incluso, y de forma relevante, con el cambio climático. En este proyecto: El aire es la materia con la que se construyen las nuevas atmósferas urbanas. El aire importa. Mediante la activación de lo invisible—el aire de la ciudad—el proyecto introduce nuevos actores urbanos. Las moléculas del aire, así como todas demás partículas que lo componen (polvo, polen, etc.), se involucran activamente en los procesos de producción de ciudad. En vez de obviar y asumir el aire como algo dado, el proyecto lo visibiliza, o mejor dicho, lo hace sensible y actúa con él. Así, el aire se siente, se experimenta, se nota, se huele, se respira… * La intervención propone una infraestructura que purifica el aire a la vez que metaboliza subproductos extraídos de la contaminación durante el proceso. Nuestro proyecto es una infraestructura productiva denominada AIR [‘Infraestructura para la Renovación del Aire’ con sus siglas en inglés] que construye atmósferas de aire, con aire y a través del aire. De hecho, son las propias partículas del aire las que interactúan con el sistema. La infraestructura consiste en una serie de filtros de aire—transportables y del tamaño de un coche—que son introducidos en aparcamientos en el futuro obsoletos. Los aparcamientos se transforman así en nuevos espacios productivos. El aire contaminado es aspirado, limpiado, humedecido, refrescado y aromatizado antes de ser devuelto ya limpiado a las plazas de la ciudad. Con el fin de facilitar la entrada del aire a los espacios de filtrado y su salida a las plazas se proponen una serie de transformaciones en el espacio público. Tanto el pavimento como el nuevo mobiliario urbano se han diseñado para favorecer los procesos de aspiración y expulsión del aire, así como para dotar a los equipos de filtrado de las necesidades básicas de funcionamiento. La intervención en el nivel de la plaza además trabaja con estrategias que tienen en cuenta el comportamiento y movimiento de aire a escala micro-local y la reducción del efecto isla de calor.
·
The improving of the planned civic axis joining them with other civic streets and squares makes a new network of public spaces, working as a ecologic and landscape infrastructure. We propose a new smart mobility network that connects the territorial mobility systems (highways, intercity buses…) to the city through a perimeter ring of main traffic circulation. The confluences between this ring, the network of free spaces and the network of bicycle lanes becomes intermodal nodes of exchange between the city and the territory. The new center of the city is composed by the new square and the redesigned public hybrid building, working together for the first time. The square becomes the symbolic meeting space for citizens removing the fences that currently constrain it, opening it 360º towards the city and becoming it great green, open flexible and accessible center of s’Arenal. The existing facility building is covered with a new representative and bioclimatic skin that unifies and improves its relation with the outside and a great cut that enables a fluent connection of the civic axis of the Gran i General Consell street with the square is created.
AGORA 4.8
[ 4 ] vectors
[ 8 ] strategies
[ IDENTITY ] Recovering the identity of place
The lost identity of s’Arenal is recovered by establishing a new Agora: the new town center for cultural, commercial and administrative meeting of citizens and a space to acknowledge and celebrate the identity of the city.
[ METABOLISM ] Managing the urban metabolism
The running of the city is improved by redesigning the public open and built spaces in order to collaborate in its metabolism. All the sustainability vectors are considered in a balanced global proposal, with special attention to the management of the water cycle and the energy, as the essential elements for a new vision of the city.
[ PRODUCTIVITY ] Urban and social productivity
The current running of the city is reversed from consuming to producing energy by incorporating measures for saving and reducing the buildings and public spaces energy demand; by accumulating and managing natural resources in the same place (sun energy, water…) and also by stimulating the creation of citizen knowledge.
[ URBAN RELATIONS ] Connections between multiple networks
The public space spreads by the city in a large grid that enables exchanges between different urban layers such as the territory metabolism, the sustainable mobility network and the historical memory of the place mesh.
[ #1 ] FROM ISOLATED OPEN SPACES TO A NETWORK OF PUBLIC SPACES
[ #2 ] EXCHANGE NODES: NEW TERRITORIAL-LOCAL SMART MOBILITY NETWORK
[ #3 ] HERITAGE AS A WHOLE: TRANSMISSION OF PLACE’S IDENTITY
[ #4 ] FROM BLIND WALLS TO ENERGY, CULTURE AND LANDSCAPE COLLECTORS
[ #5 ] THE SQUARE: NEW CENTRAL OPENED SPACE OF URBAN AND SOCIAL CONFLUENCE
[ #6 ] THE HYBRID PUBLIC BUILDING: RECEIVER AND PROCESSOR OF URBAN AND SOCIAL SYNERGIES
[ #7 ] STREETS AND SQUARES AS ECOLOGICAL AND LANDSCAPE INFRASTRUCTURE
[ #8 ] BALANCE BETWEEN LOCAL AND VISITOR: SHARED USE SPACES
_
AGORA 4.8
EUROPAN 14
S’Arenal, Llucmajor (Mallorca) 2017
Europan 14 First Prize
_



