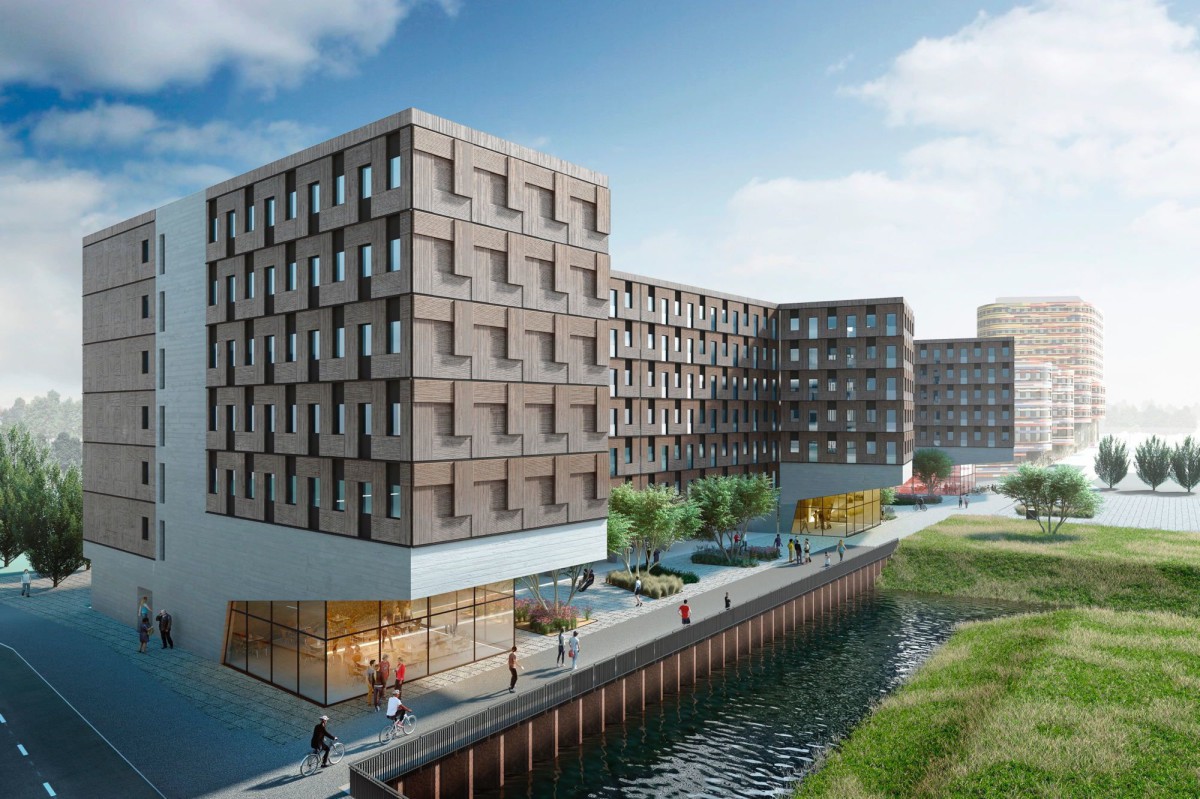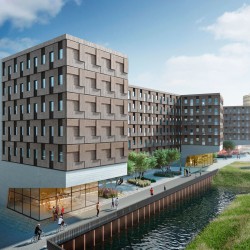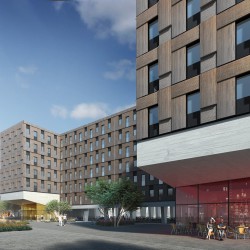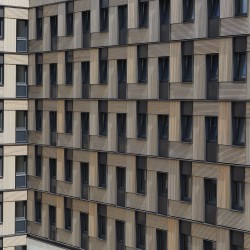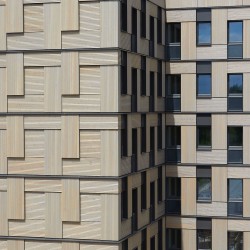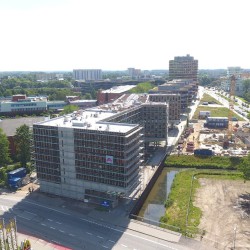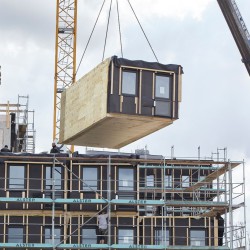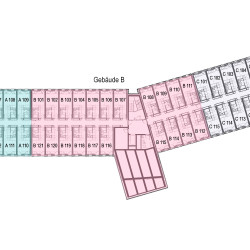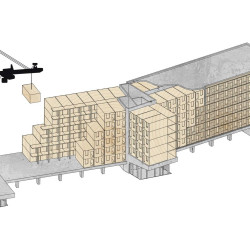Sauerbruch Hutton . photos: © Sauerbruch Hutton . + baunetz
Sauerbruch Hutton wins Wohnbaupreis Hamburg 2017 ‹Housing Award› for “Woodie”, a modular timber building for 371 students.
_
The Wilhelmsburg district of Hamburg is to be enhanced by a young, vibrant residential quarter.This continues the recent development of the district fostered by the International Building Exhibition (IBA). The master plan proposes an inward-oriented ensemble with quiet courtyards that open, in a zip-like manner, along a broad central precinct for pedestrians and cyclists. This axis is punctuated by a pair of transverse breaks that follow the canal and extend the structure of the neighbouring IBA quarter to the south. The staggered sequence of spaces thus created picks up the rhythm of the adjacent new building for Hamburg’s Ministry for Urban Development and the Environment (also designed by Sauerbruch Hutton) and lends the route through the quarter the character of an urban enfilade. Towards the west the buildings rise – up to a height of five storeys – thus drawing a clear boundary between the built-up area and the adjacent park.
Echoing the experimental spirit of the nearby IBA district, the architecture of this development also adopts new approaches. The design of the residential units is based on minimal modules that can be combined flexibly. The ground-floor zone accommodates commercial premises and community facilities that enhance life in the quarter. The intention is to use a prefabricated timber construction for the entire ensemble.
Here the principles of universal design – sustainability, simplicity, flexibility and inclusiveness – are embedded in an attractive place to live and work that extends the neighbouring city structures into an integrated ensemble.

