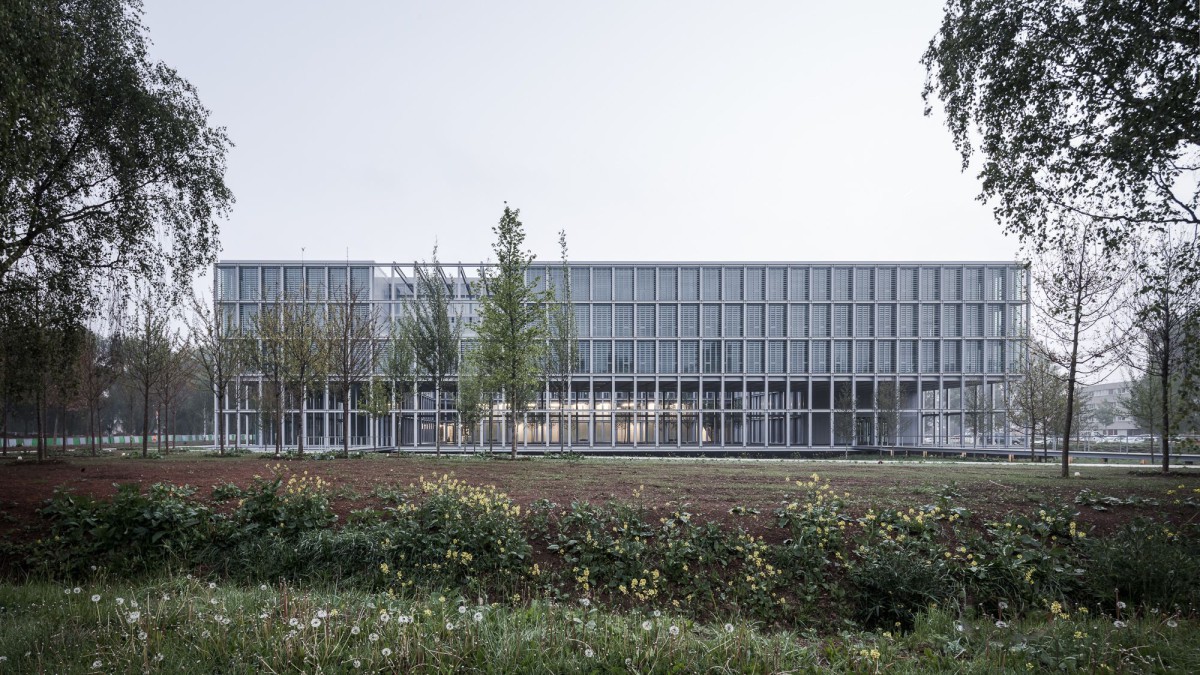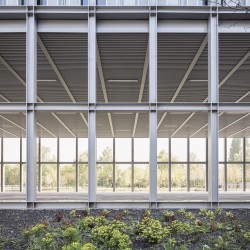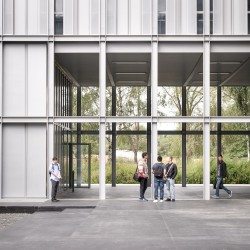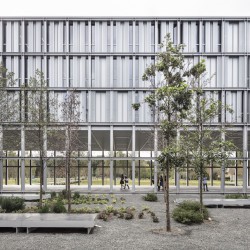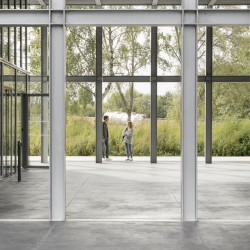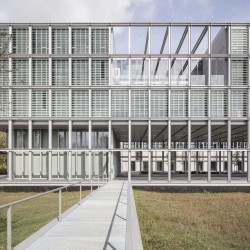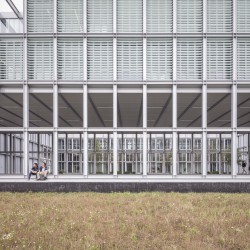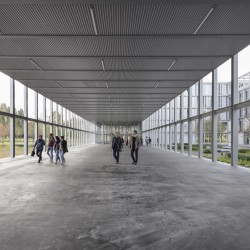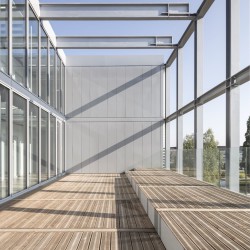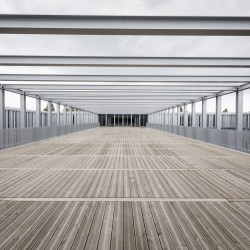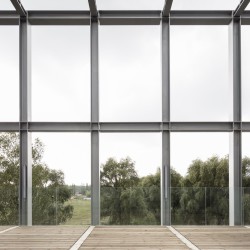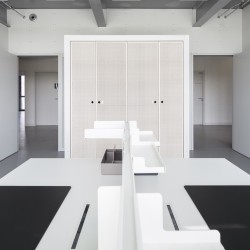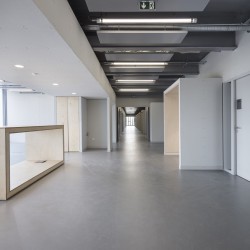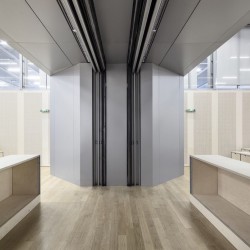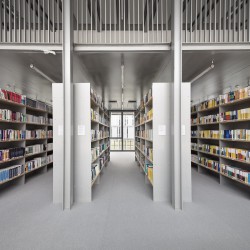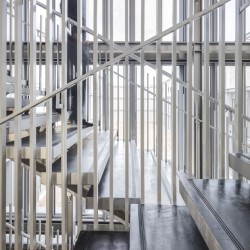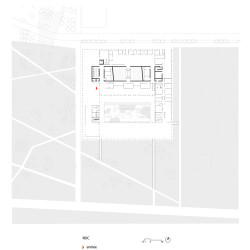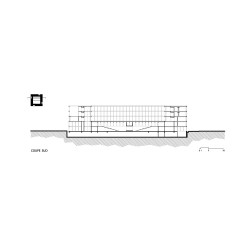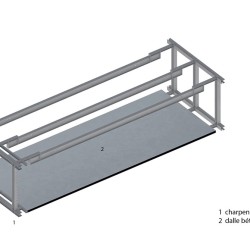CAB ARCHITECTES . photos: © Aldo Amoretti . + divisare
When we discovered the immense sky and the plateau devoid of physical constraints we sought to capture the landscape by a simple form and by an abstract architectural language. The proximity of the site to the edge of the woodland led us intuitively to the primary material as it seemed necessary in this country-side site to place the building lightly on the ground. To achieve this we chose to define the project by a steel exoskeleton.
_
Inscribed within an 80 x 80-metre square, the building is both open, welcoming and urban, yet borrows from the language of a cloister to create an intimacy of an interior landscape. The grid of 3.05m x 2.10m sections made of 24×24 cm H-Beams weave together the entire project and outline the architecture. With no intermediate support points, steel structural beams with a span of 15 metres link one facade to the other. They are connected to the exostructure by steel connectors of 15x15cm, reduced in size to limit their impact.
The structural grid is mounted like a giant Meccano set. Inside the building the structure remains visible, recalling if needed, that the expression of the construction sets both the rule and the meaning.
"... I no longer separate the idea of the temple from that of its edification …" Eupalinos Paul Valéry.

