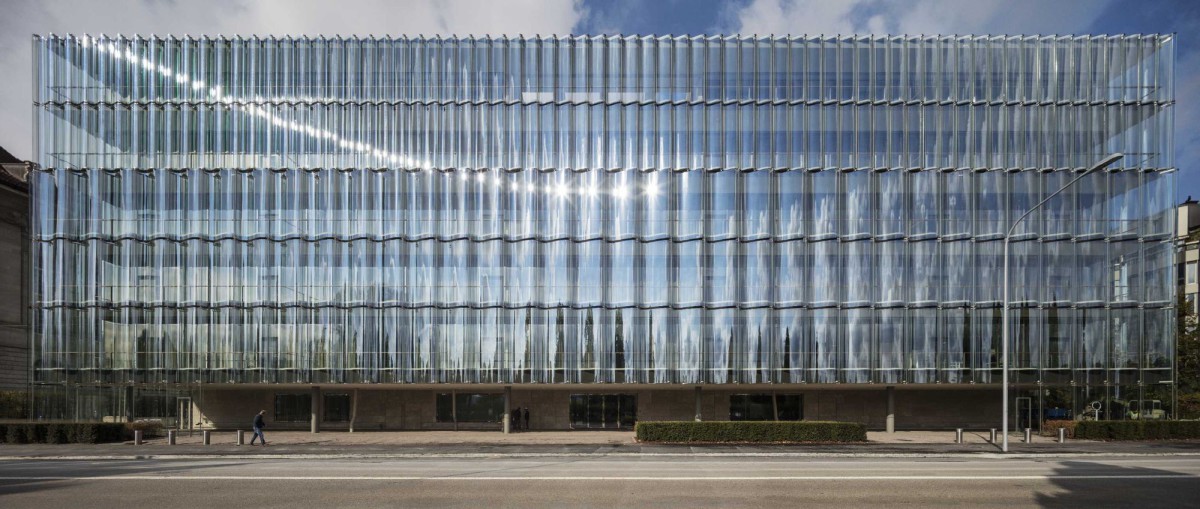DIENER & DIENER ARCHITEKTEN . + baunetz
After ten years of planning and construction, Swiss Re Next is opening on Mythenquai in Zurich. Realised by Diener & Diener Architects, Swiss Re offers various options for flexible working that enable employees to shape their working day independently and choose the most suitable place to work.
More images by Leonardo Finotti can be found here: http://www.leonardofinotti.com/projects/swiss-re-next/image/90901-170915-087d
_
Swiss Re Headquarters, Zurich, 2008
Competition: 1st prize, 2008
Client: Swiss Re
Location: Mythenquai, Zurich, Switzerland
Gross Floor Area (GFA): 32.415 m²
Use / Function: offices, auditorium
Architecture/ Masterplanning: Diener & Diener, Proplaning AG
Structural Engineer: Ernst Basler + Partner
Mechanical Engineer: Dr. Eicher + Pauli
Landscape Architect: Vogt Landschaftsarchitekten
Workspace design: Sevil Peach Gence Associates

































