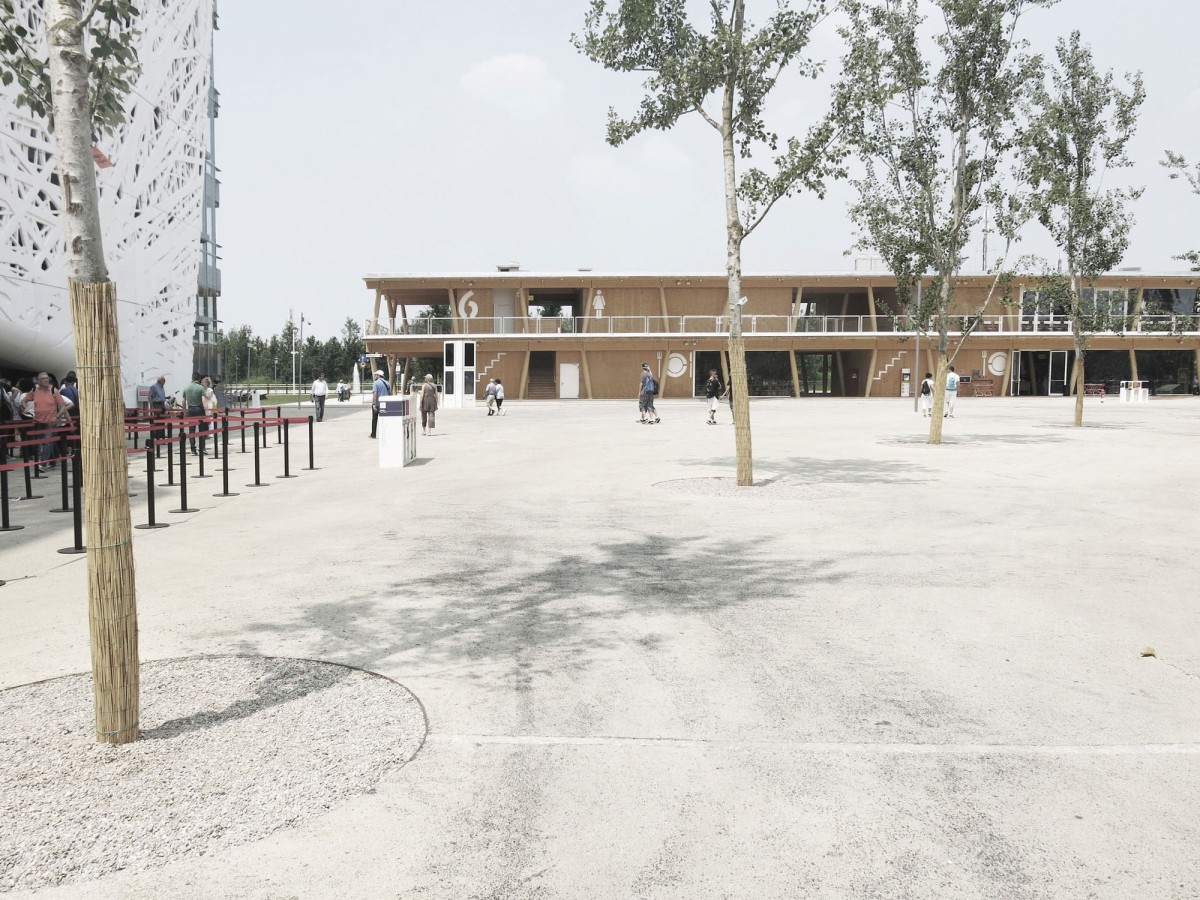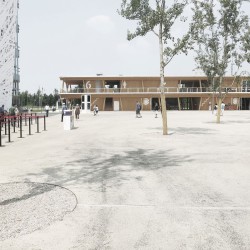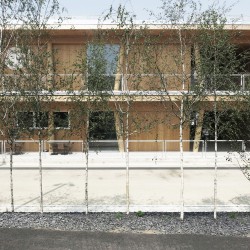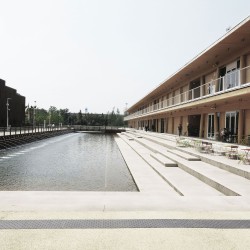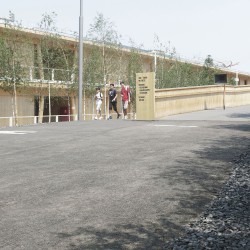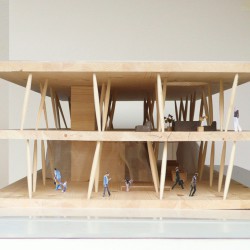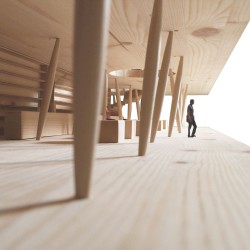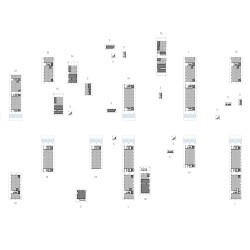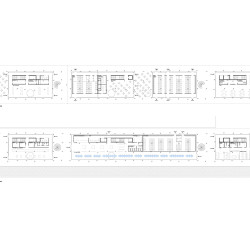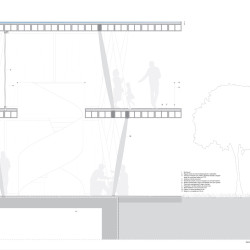Onsitestudio . Liverani/Molteni . photos: © Filippo Romano
The design of the service facilities stems from the desire to create a space, rather than a building. It seeks an immediate relationship with the scale of the architecture and the open spaces, with the aim of applying a spatial principle and not a form, capable of communicating the character as public infrastructure of the open work of the Expo site.
_
The scale suggests similarities to linear systems that allude to the stoas of the classical era in the Mediterranean, spaces of service, encounter and trade essentially formed by the rhythm of the structures, transparency, the space of shade and the linear slabs.
The project comes to terms with the problem of uniformity: it creates a coherent unity, a simple, repeated and recognizable public space in continuous relation to the system of outdoor spaces.
In the clearest way possible, the system repeats on different scales the same tapered column with entasis at the middle and the same slab element, to compose larger units (wings) as well as smaller ones (kiosks and info points) in a single prefabricated system. In its nudity, the project relies on the charm of structures: the absence of what connects the building to the present, making it become universal instead, sacrificing the superfluous. The presence of a single material makes the unity of space and structure evident.
The service structures are easy to identify and recognizable in their function thanks to the water facades that pace the Decumanus, but also thanks to the system shared in all sizes of horizontal planes and the forest of tapered supports. The functions are organized inside the building in distinct elements. Each function occupies a regular portion that can be crossed and accessed along its entire perimeter. The independence of the functions also points to their future flexibility.
The design coincides with the structure: this is why the choice has been oriented towards a construction technology that permits complete reversibility of the structure after Expo. The modular structure can easily adapt to other functional purposes, and could also be potentially used for housing.

