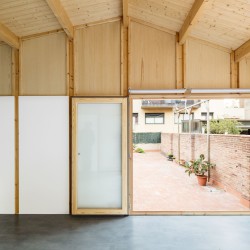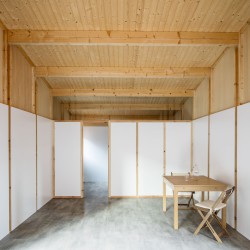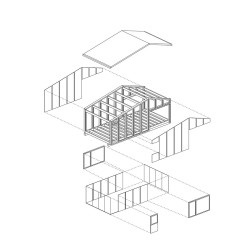vora . photos: © adrià goula
The issue here is the construction of a pavilion on a roof terrace to complement the uses of a small apartment. A second living room and a studio bedroom.
_
The pavilion is placed transversely on the terrace, of elongated proportions, and segments it, thus generating a sequence of interior and exterior spaces that redefine the way the dwelling is lived. The alignment of the openings generates a direct visual relation between spaces.
The enclosed terrace between the apartment and the pavilion functions as an inner courtyard: A controlled, private, intimate space.
Form and materiality are determined by the ephemeral movable condition of the new construction and by the practical considerations of transportation and assembly. The timber construction is configured as a system of portal frames and panels forming an autonomous superimposed volume.
The compositional relationship maintains the coherence between structure and enclosure. In the interior, the lower part of the wall has a continuous, functional and domestic finish, while above this the focus is on the wood, the apparent structure as the essence of the pavilion.
_
Ramon and Mar’s pavilion
Barcelona, 2016
address/ barcelona
surface area/ 30 m2
client/ privat
project/ 2015-2016
construction/ 2016
project architect/ vora (pere buil, toni riba)
project team/ bruna linhares, josep esteve, charles dujardin, anna pontais
building coordination architect/ vora (toni riba)
contractor/ fusteria puigdellívol sl, fórneas-guida sl
photographs/ adrià goula
Se trata de la construcción de un pabellón en una terraza para complementar los usos de un pequeño apartamento. Una segunda sala y una habitación-estudio. El pabellón se coloca transversalmente a la terraza, de proporciones alargadas, y la segmenta, generando así una secuencia de espacios interiores y exteriores que redefinen la manera de vivir. La alineación de las aberturas genera una relación visual directa entre espacios. La terraza encerrada entre el apartamento y el pabellón funciona como un patio interior. Un espacio controlado, privado, íntimo. La forma y la materialidad vienen determinadas por la condición de construcción efímera y removible y por las limitaciones de transporte y montaje. La construcción es en madera, un sistema de pórticos y paneles, así formando un volumen autónomo y sobrepuesto. La relación compositiva mantiene la coherencia entre estructura y cerramiento. En su interior, la franja baja tiene un acabado continuo, funcional y doméstico. Por encima de ésta, el protagonismo de la madera, la estructura aparente como esencia del pabellón.



















