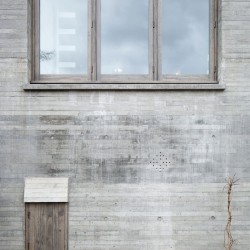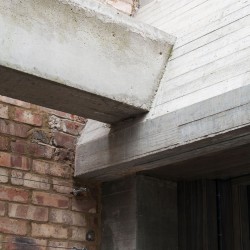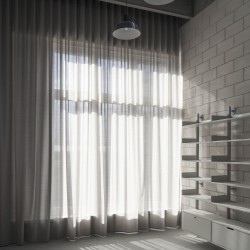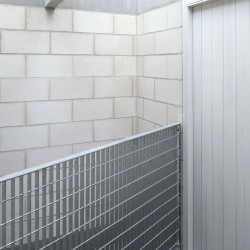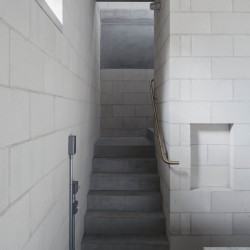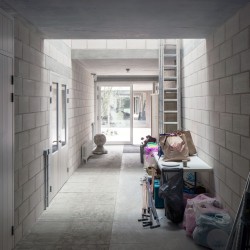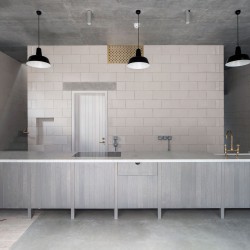6a architects . photos: © Johan Dehlin . + yellowtrace
Across a long and narrow plot in West London, 6a architects has designed a series of three buildings and gardens for photographer Juergen Teller.
With few views out, daylight comes through concrete beams that march the length of the site and support north lights in the roof or from the gardens that separate the buildings. Poured concrete external walls mesh the new building into the residual fragments of existing brick boundaries.
The new buildings contain offices, an archive, a top lit studio space, a kitchen, a library, and an ensemble of ancillary rooms.
_
The three gardens, designed by Dan Pearson Studio introduce a sequence of external rooms rooms in between the interiors leading from the street towards increasingly private interiors of the artist’s studio. The gardens are inspired by the urban gardens that spring naturally in ruinous or untouched corners of the city – especially those captured by RS Fitter’s classic book; London’s Natural History.
_
Architects: 6a architects
Landscape design: Dan Pearson Studio
Structural Engineers: Price & Myers
Environmental Engineers: Max Fordham
QS: Gleeds
Main Contractor: Harris Calnan




