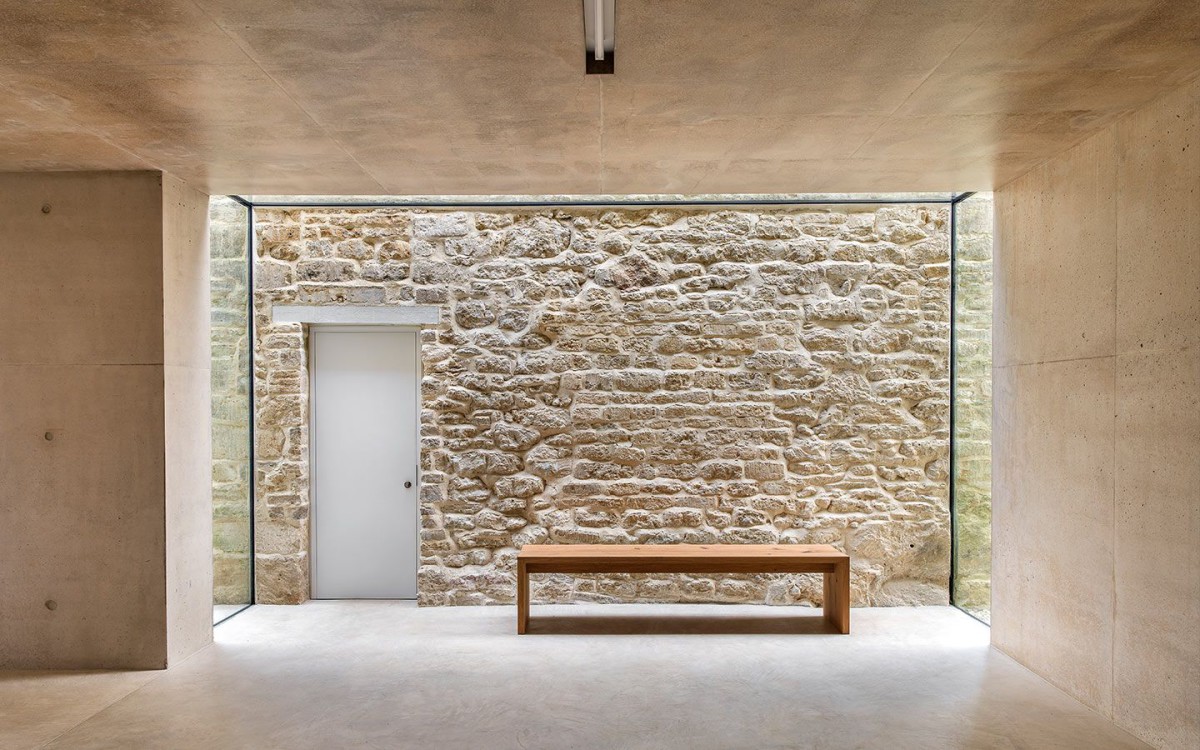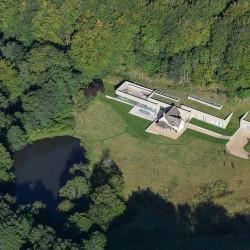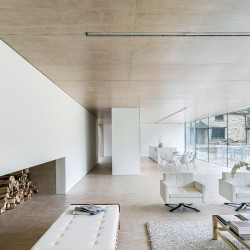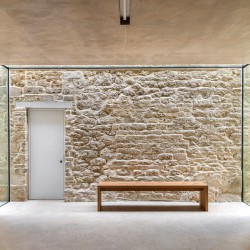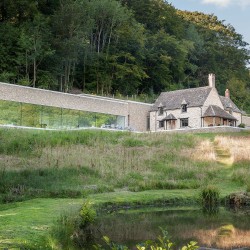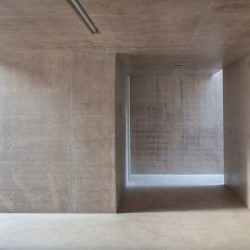The house is located in a secret valley on the edge of the Cotswolds. The clients purchased the 16 acre site, with the intention of building a contemporary family house entirely surrounded by nature, as an antidote to city living.
_
The site is an Area of Outstanding Natural Beauty, reached by a track through beech woods.
There was an existing gamekeeper’s cottage in a very bad state of repair and estimated to date from the early 1800’s. During the initial pre-application meetings English Heritage were consulted and the cottage was listed Grade 2.
At first a new building set apart from the cottage was considered, but the local planning officers were adamant that they would not support an application for this even under the PPS7 planning policy advocating permissions for new country houses of exceptional architectural merit.
The planning and conservation officers were also not keen on the cottage being altered or adapted at all arguing that if an extension was permissible it should be subordinate in size to the cottage, however after a number of meetings, and after being shown a large scale model of an extension where the new structure was set behind the cottage and into the slope of the landscape and clad with a local stone, they began to get excited and supportive of the scheme and planning and listed building consent was finally obtained.
The landscape and vernacular stone construction of the Cotswolds were the main inspiration for the design, which was conceived as a series of dry stone field walls which descend down the slope of the land behind the cottage, articulating the new building into three sections- the entrance and link to the cottage at the same floor level, a lower section to the west housing the main living areas, and a raised wing to the east set further back into the slope which provides the more private spaces of the bedroom accommodation. The roof is the fourth elevation, as the building only emerges from the ground on three sides. Two 15m long rooflights emerge from the slope of the ground providing natural light to the circulation spaces at the back of the building. All of the habitable rooms have a view of the landscape, and are situated on the path of the sun- the bedrooms receiving the morning sunlight and the living space sunlight during the day and the setting of the sun in the evening.
The structure is an externally insulated fair-faced concrete shell clad with local limestone. The material palette is restricted to dry stone cladding, concrete, glass and anodised aluminium. The house is naturally well insulated due to being partially buried, with a reduced perimeter to area ratio. The thermal mass of the exposed concrete helps regulate the heating and cooling of the building. Heat, cooling and hot water are provided by an air source heat pump. Whole house ventilation is utilised.
Perforated anodised roller shutters allow for secure night time natural ventilation, shading on summer days, and security when the house is unoccupied.
The first phase was to restore and adapt the existing cottage. There were limitations on permissible alterations to the cottage itself, but the fabric of the building was upgraded thermally as far as possible with sheep’s wool in the roof and an insulated breathable lime-crete floor. The new kitchen and bathroom were conceived as ‘furniture’ rather than built in as far as possible to avoid changing the shape of the original rooms. Water based underfloor heating was installed to avoid the use of visible heating systems.
The second phase was to install sheet piling following the profile of the back edge of the building, which was anchored with ground ties. Excavations were then commenced for the final phase of construction.
Found Associates won the RIBA Award for the project and were shortlisted for the Maser Medal.
_
Cotswolds Private House, Gloucestershire, United Kingdom
Found Associates

