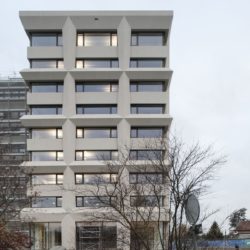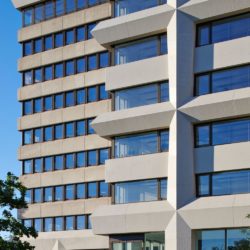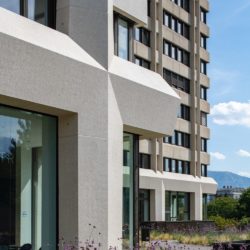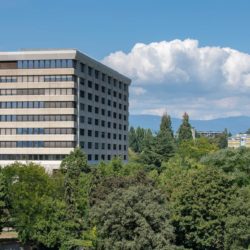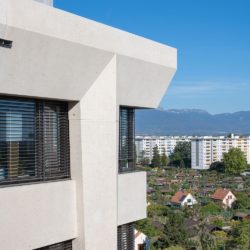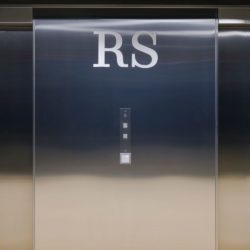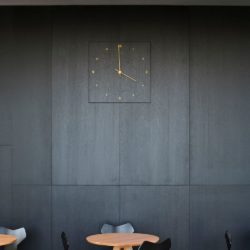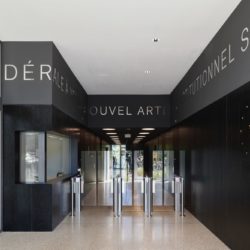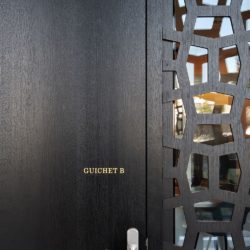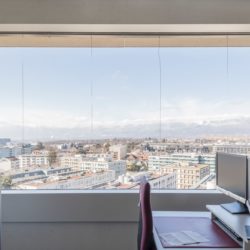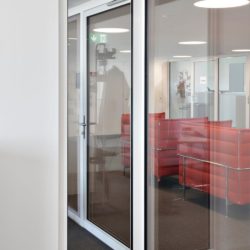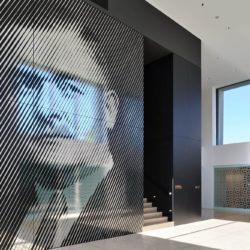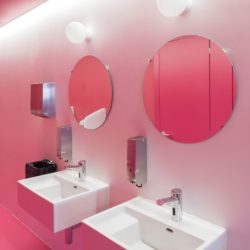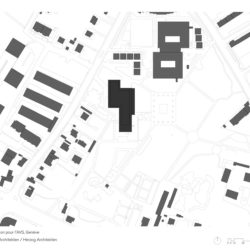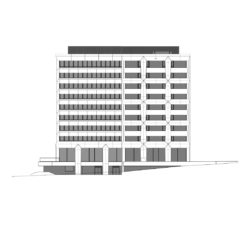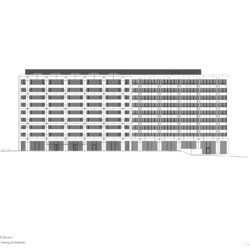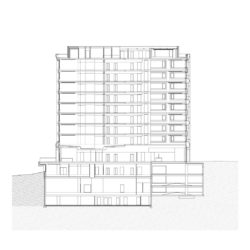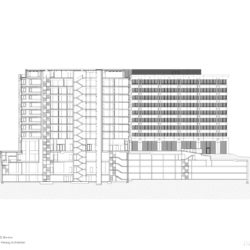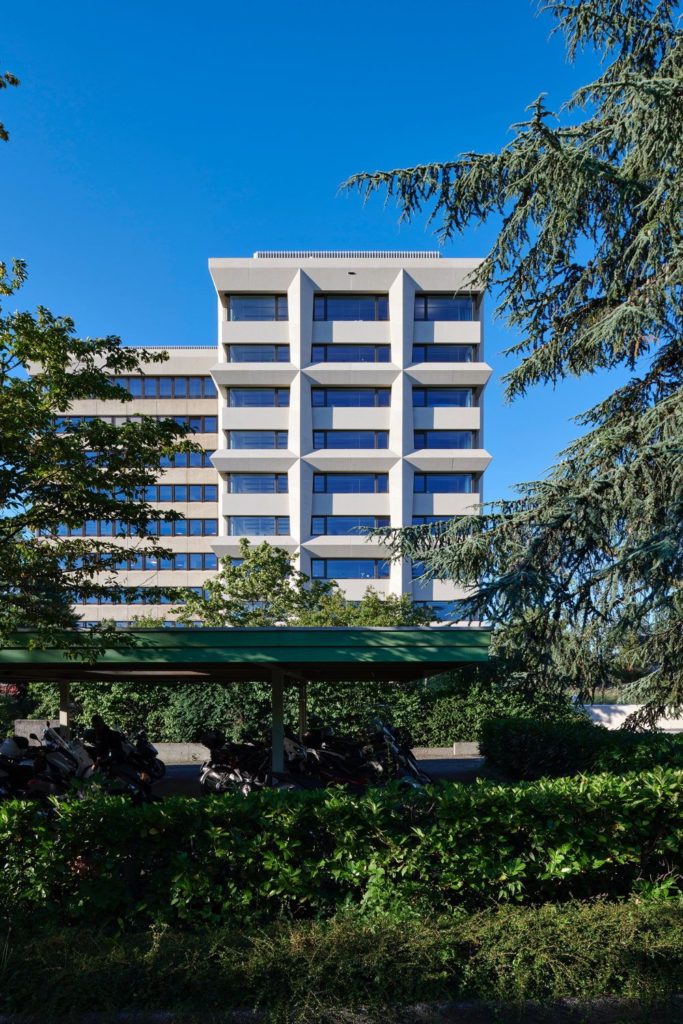
BERREL BERREL KRÄUTLER . Herzog Architekten
The extension to the administration building on Avenue Edmond-Voucher in Geneva is a ten-storey building that is directly docked onto the existing building. The spectacular placement of the existing office tower at the centre of the Parc des Franchises is retained through the direct insertion of the new, narrow volume.
_
The distances to the street and the surrounding residential buildings also remain sufficiently great. The architects have interwoven the old and new elements into a consistent unity by strengthening the qualities of the existing structure, while complementing and developing them further. The new volume’s alignment, scale and materials are inspired by the existing building from the 1970s. The extended building is now almost twice as large as before and accommodates around 1,000 workplaces under one roof. The new façade consists of pre-fabricated concrete elements. It picks up on the expression of the existing building. The architects have connected and closed the previously open and now extended ground floor with a continuous base façade, in which the public uses including a restaurant and conference rooms are accommodated.
The architects planned the compact building for low costs and in accordance with the Minergie-P-Eco standard. The flexible structure of the building allows users to adapt the interior space according to requirements.
_
Extension to the «Bundesrat Walter Stämpfli» administration building, Geneva
BERREL BERREL KRÄUTLER
In collaboration with: Herzog Architekten AG
Competition: 2010, 1st prize
Planning and construction: 2013–2017
Client: Compenswiss
Management: Samuel Häusermann and Thomas Jouffe
Gross floor area and building volume: 35000 m2 /122000 m3
Specialist planners: Ulaga Partner AG (concept ingenieur), asp Landschaftsarchitekten, Carmen Perrin, Tekhne SA, Dominique Berrel mit KONG


