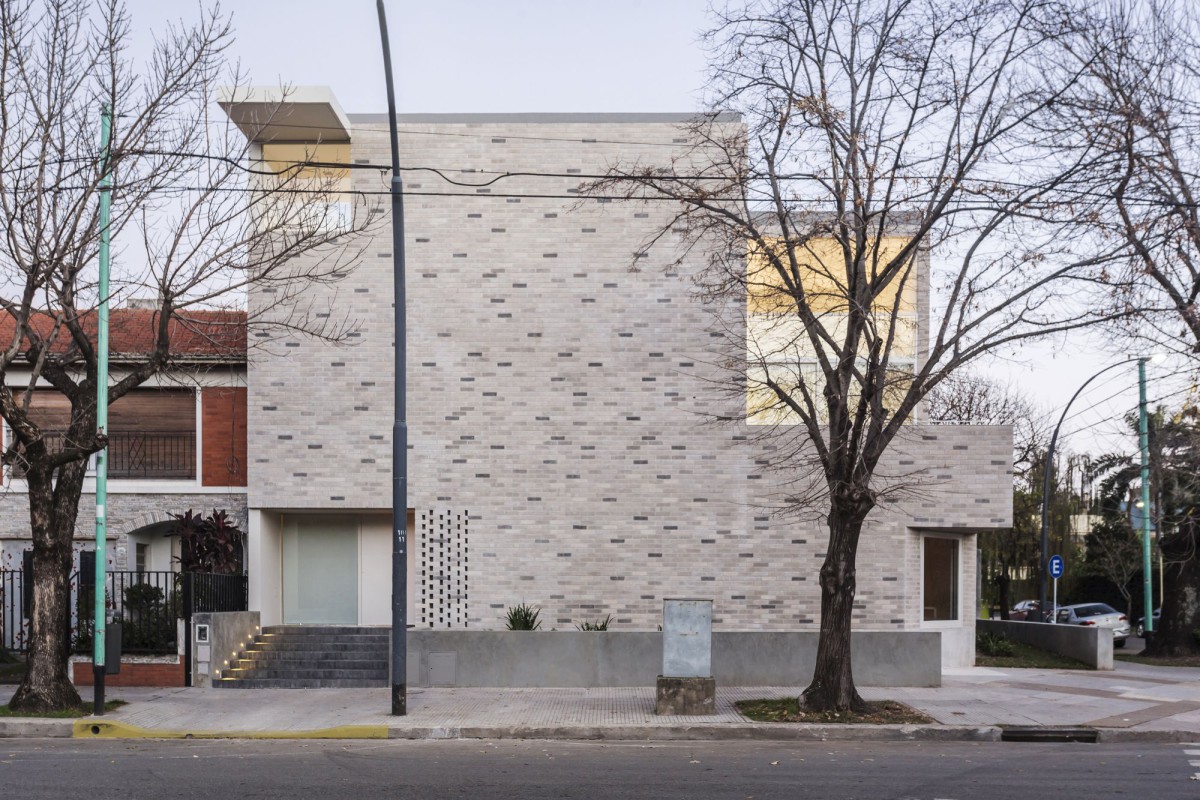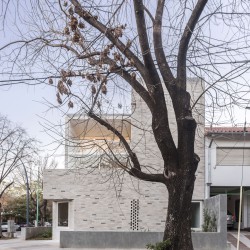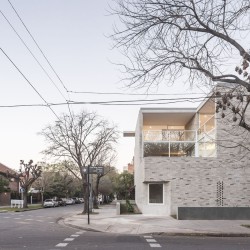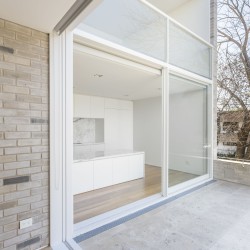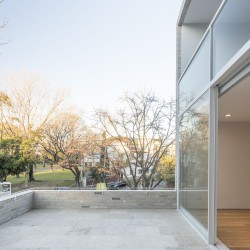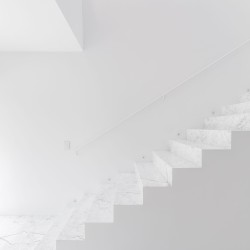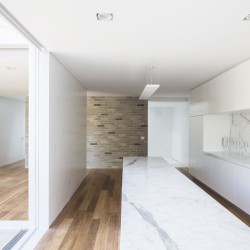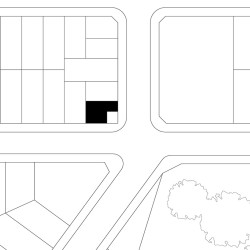Nicolás Pinto da Mota . Victoria María Falcón . photos: © Fernando Schapochnik
The house is developed in an urban area. The plot of 9 * 13m is characterized by two very strong conditions, on the one hand the relation to the neighboring park and on the other its position in the corner of the block.
_
The main strategy responds to these conditions with terraces-lodges that are positioned on the upper floors to achieve the greatest visual relation to the park, this desire to maximize the sense of breadth gives meaning to the whole strategy.
To strengthen the contact perimeter of the house with the exterior, understanding the full and empty as a continuous whole give meaning to this monovolumen in corner, articulating the void and evidencing the urban vocation of the project.
The housing program is divided vertically, placing the public in the middle floor and private spaces at the ends. The services and vertical circulations are compacted against the edge less favored by the visual ones.
The brick sums up the whole volume and is incorporated naturally into the fabric of housing that the neighborhood has.
_
Casa Esquina Corner House
Autor Author: Arq. Nicolás Pinto da Mota / Victoria María Falcón
Ubicación Location: C.A.B.A. Buenos Aires Argentina
Equipo de proyecto Team project: Matias Cosenza Arq. / Esteban Unjold Arq. / Agustin Aguirre / Tadeo Itzcovich / Hernan Sanchez
Superficie surface: 280m²
Asesores advisors:
Estructuras structure: Ing. Fernando Saludas
Electrica electrics: Ing. Carlos Fronttini
Fotografías photographer: Fernando Schapochnik
Año de proyecto project year 2014
Año de construcción construction 2016-2017
La vivienda se desarrolla en una zona urbana. El terreno de 9*13m se caracteriza por dos condicionantes muy fuertes, por un lado la relacion hacia el parque vecino y por otro su posicion en la esquina de la manzana. La estrategia principal responde a estas condiciones con unas terrazas-logias que se posicionas en los pisos superiores para lograr la mayor relacion visual hacia el parque, este deseo de maximizar la sensación de amplitud da sentido a toda la estrategia. Potenciar el perimetro de contacto de la vivienda con el exterior, entendiendo el lleno y vacio como un todo continuo dan sentido a este monovolumen en esquina, articulando el vacio y evidenciando la vocacion urbana del proyecto. El programa de la vivienda se fracciona en vertical, ubicando lo publico en el piso intermedio y los espacios privados en los extremos. Los servicios y circulaciones verticales se compactan contra el borde menos favorecido por las visuales. El ladrillo resume todo el volumen y se incorpora naturalmente en el tejido de viviendas que el barrio posee.

