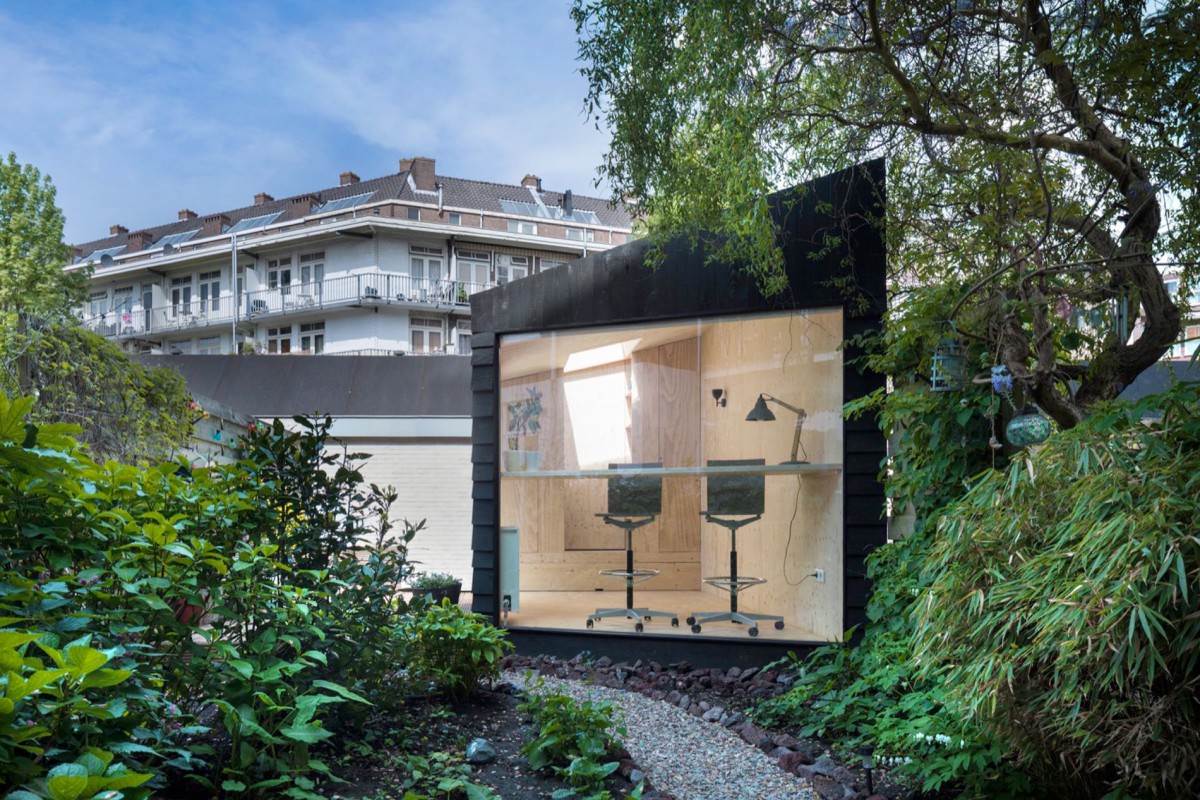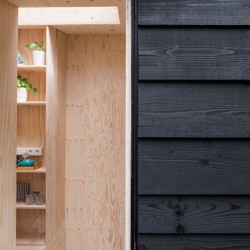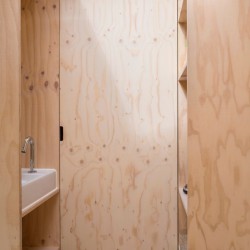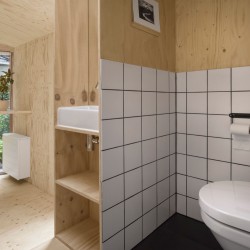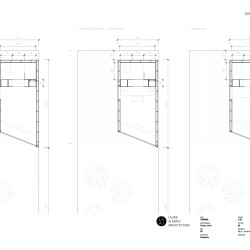Laura Alvarez Architecture . photos: © Ewout Huibers
Laura Alvarez Architecture has recently completed a tiny multifunctional garden house in Amsterdam.
_
The owners -a couple of creative professionals- wished to have a little room in their garden that could be used as office space during the week and as a guest house with a private bathroom during the weekends.
The very tight budget made the architects think of a compact solution that would allow these two functions (office & home) to coexist without any interference.
The interior has been thought as a big customizable space with a series of built-in furniture elements such as closets, shelves, pull-out bed and working table.
The pitched roof is designed for an optimal sunlight in the garden and creates a dynamic spacious interior.
“We wanted to create the feeling of a refuge, a warm interior where you could feel the garden from inside the space” says the architect.
The exterior is cladded with black Swedish wooden planks to emphasize the contrast with the warm light interior space.
_
Author: Laura Alvarez Architecture
Team: Esmeralda Bierma, Arun Jansen, Laura Alvarez, Sanne de Lange
Area: 12 m2
Year: 2017
Builder: Niels Veldt
Photography: Ewout Huibers

