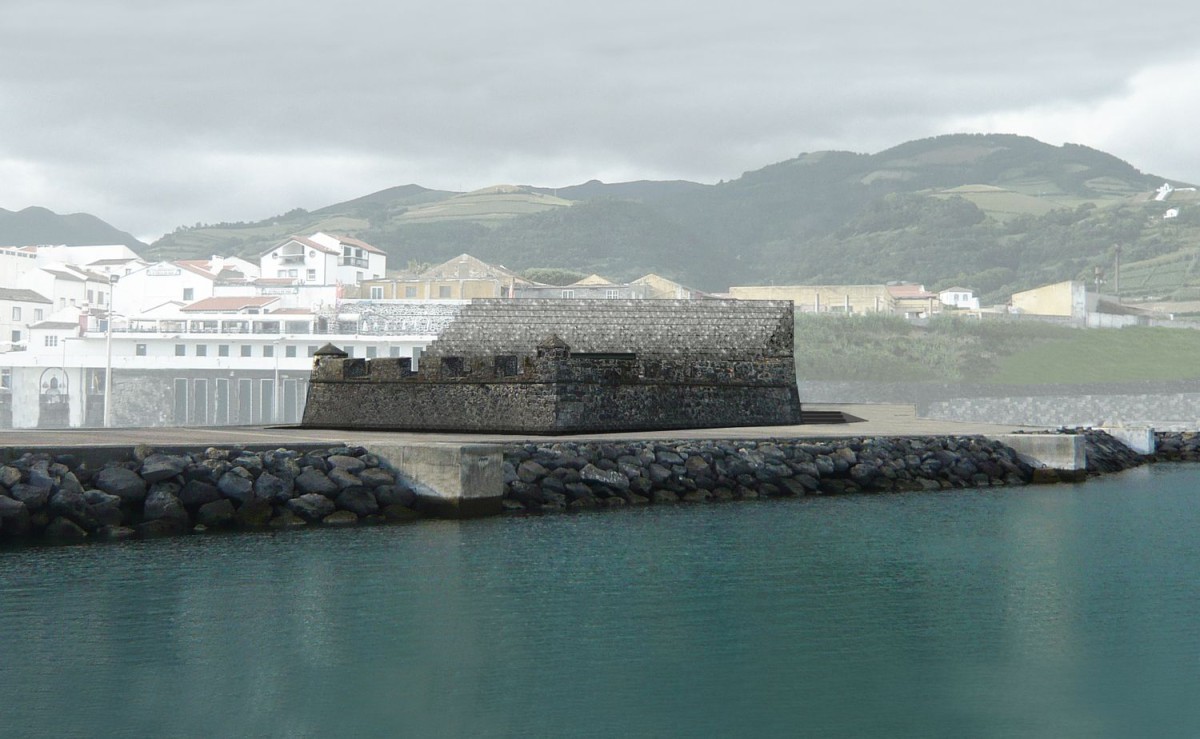Manuel Aires Mateus . SIA arquitectura
O Forte do Tagarete, apesar da sua pequena escala, ganha preponderância e visibilidade pela sua implantação única, herança da sua história militar. É o momento de charneira entre a Vila e o Mar. Dele partimos e a ele regressamos.
_
É ainda momento de transição entre o antigo porto de pesca e a nova marina, transição de escalas, de hábitos e de tempos. De um lado os pescadores, do outro os desportos náuticos e os barcos de recreio.
É neste momento de charneira que o edifício da nova sede do Clube Naval se constrói, procurando desenhar o espaço urbano, entre a Vila e o pontão do Forte, entre o antigo porto de pesca e a marina. O novo edifício sede é assim desenhado para resolver a relação da fortificação com a vila, ao mesmo tempo repor a verdadeira grandeza da sua muralha entretanto enterrada pelas sucessivas conquistas de terreno ao mar.
A cobertura do edifício em anfiteatro virado para o oceano é palco de contemplação e celebração, permitindo uma utilização multifuncional.
Despite its small scale, the Tagarete Fort gain dominance and visibility for their unique site, inheritance of their military history. It is a “hinge” between the town and the sea. From there we leave and there we return.
It is also a transition from the old fishing port and the new marina, a transition of scales, habits and times. On one hand there is the fishermen and its artisanal fishing, in other hand there is water-sports and recreational boats.
The new headquarters of the Naval Club is a new hinge that draws the urban space between the town and the pontoon of the fort, between the old fishing port and the marina. The building is designed to promote the relationship of the fortification with the village and at the same time to restore the true dimension of its wall that was submerged by successive landfills.
The rood of the building is an amphitheatre facing the ocean, design as place of contemplation and celebration, allowing multifunctional use.














